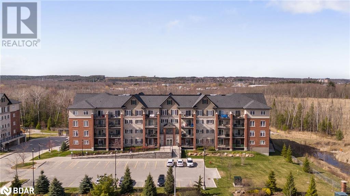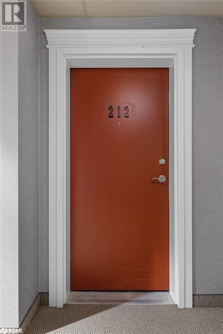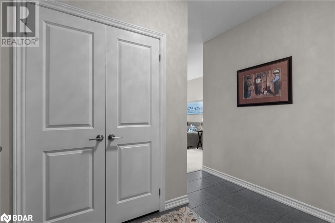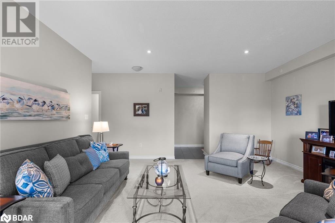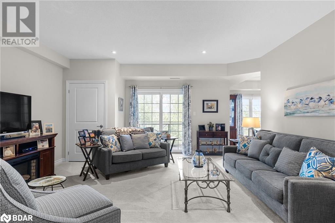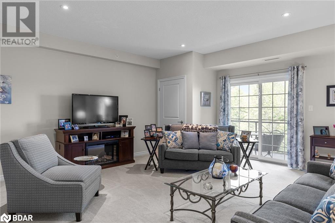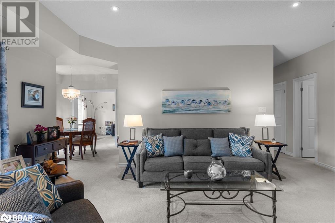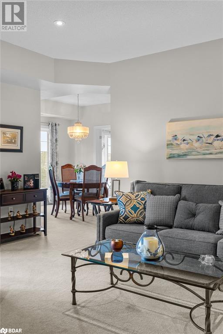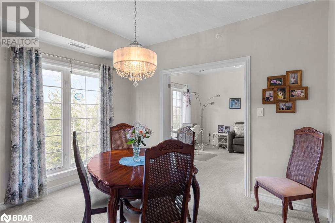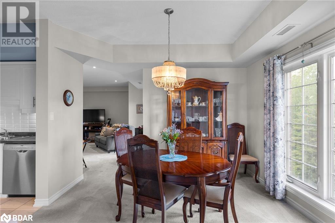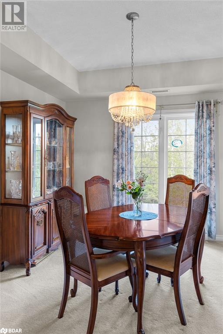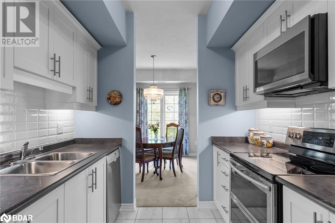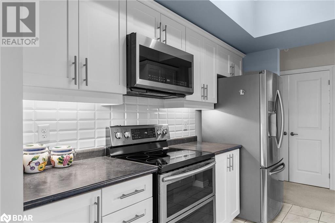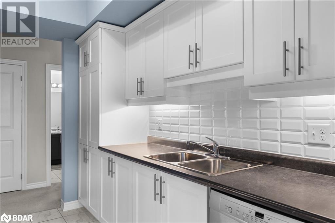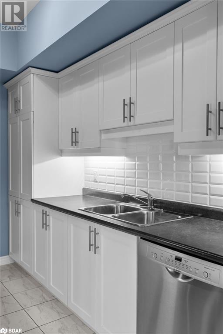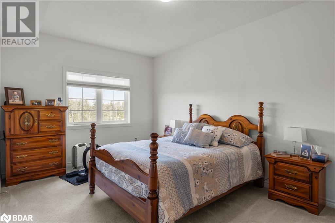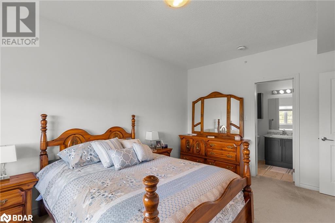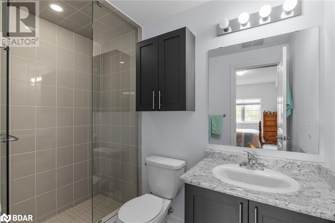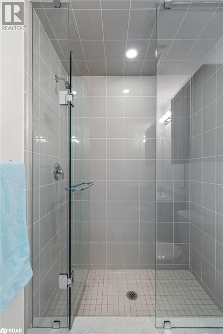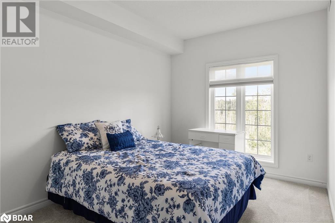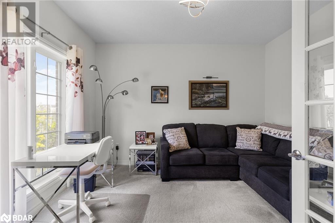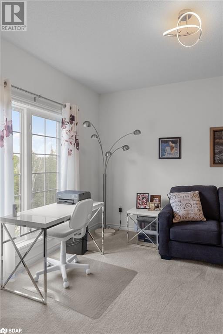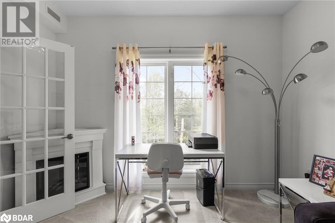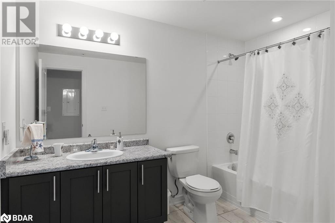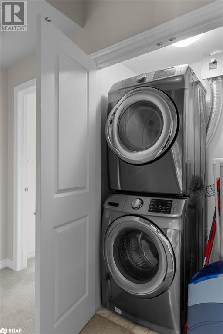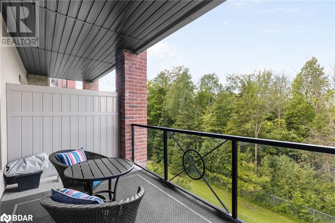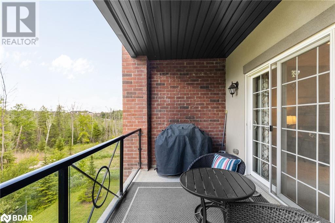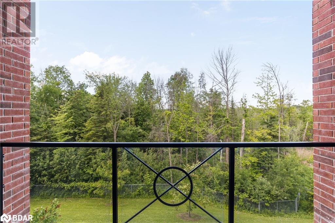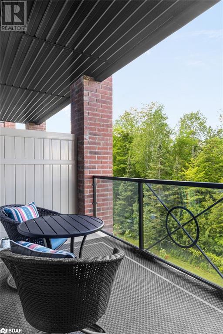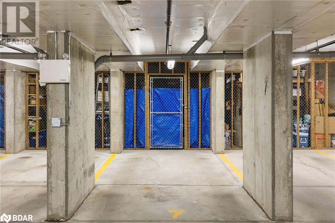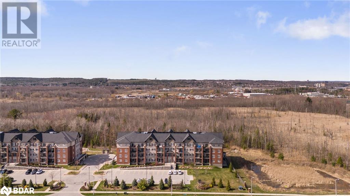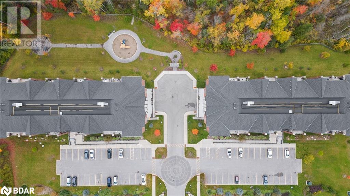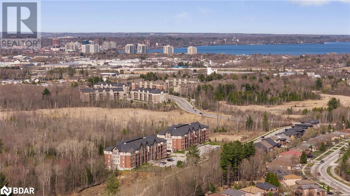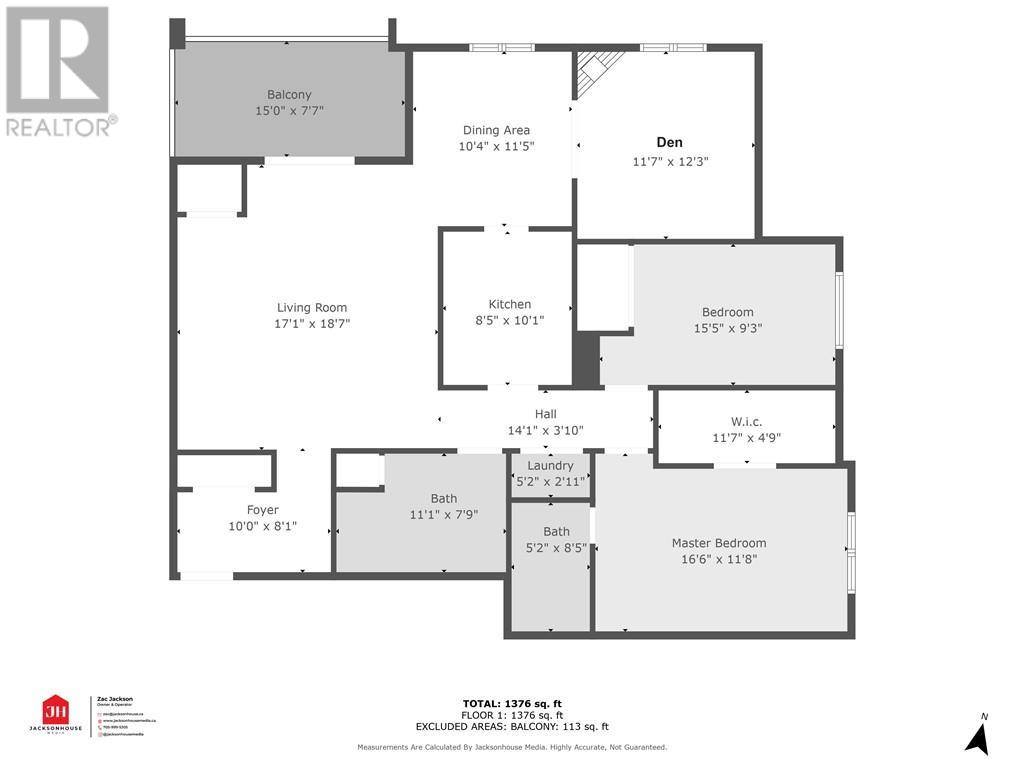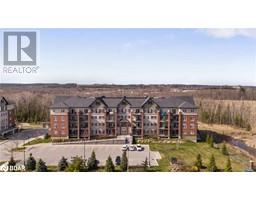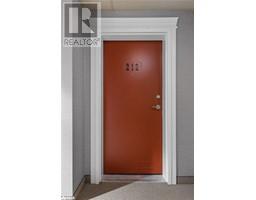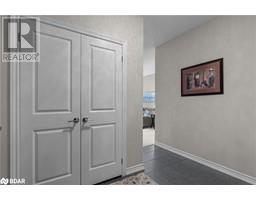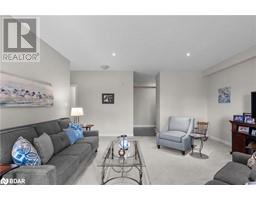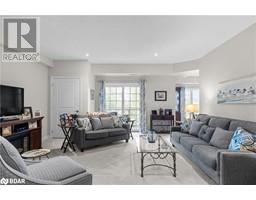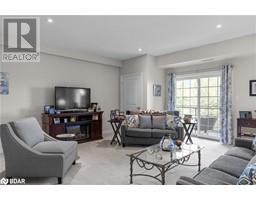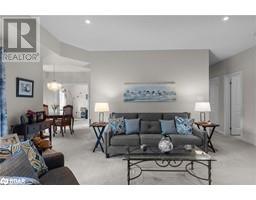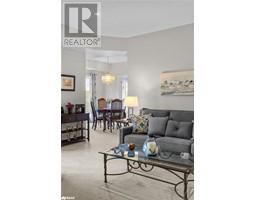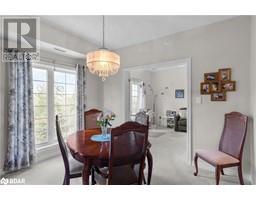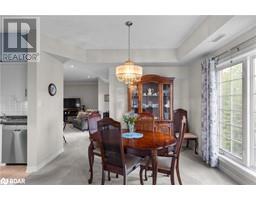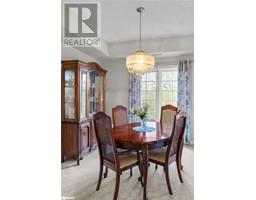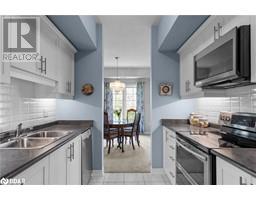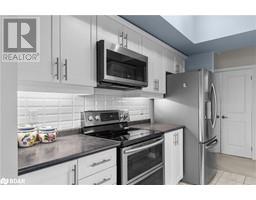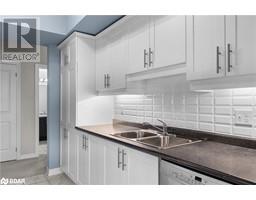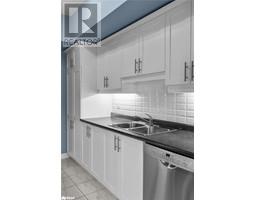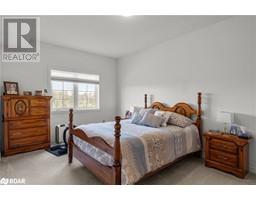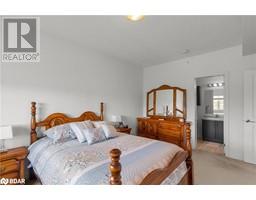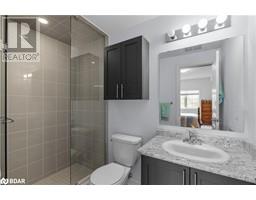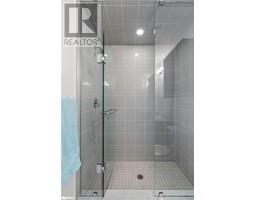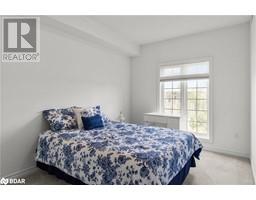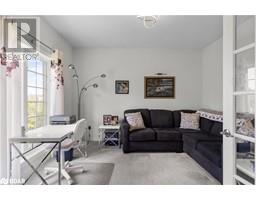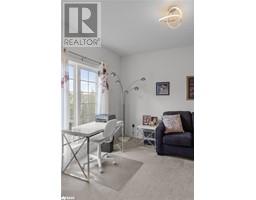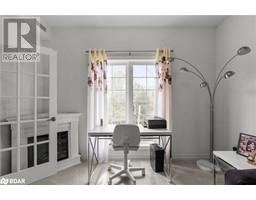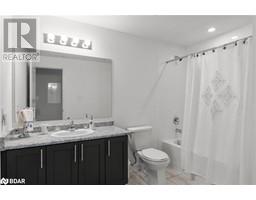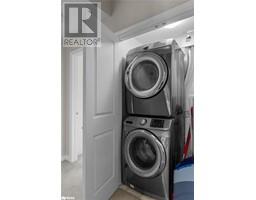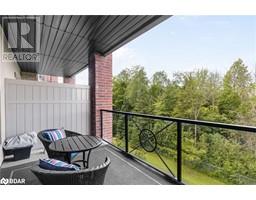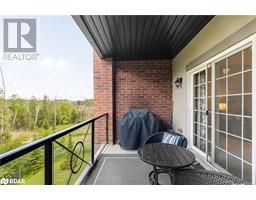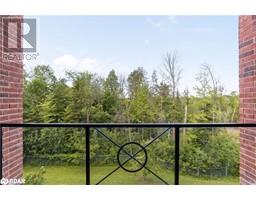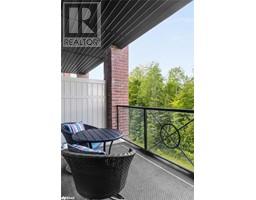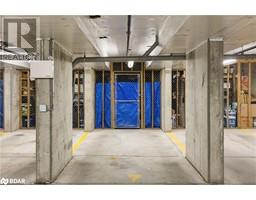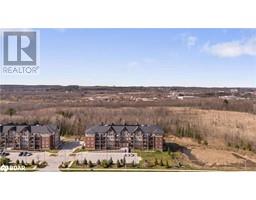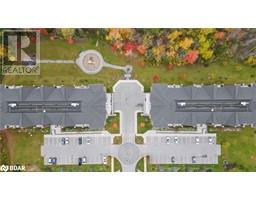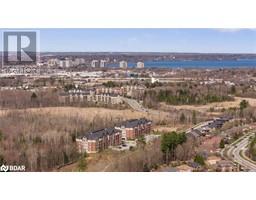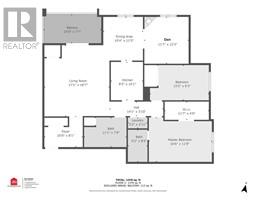5 Greenwich Street Unit# 212 Barrie, Ontario L4N 7X8
$664,900Maintenance, Insurance, Landscaping, Property Management, Water
$569.03 Monthly
Maintenance, Insurance, Landscaping, Property Management, Water
$569.03 MonthlyWelcome to #212 - 5 Greenwich Street, a stunning two bedroom plus a den (easily converted back to a bedroom) & two bath condo in Barrie, Ontario. This beautiful home features an abundance of natural light, thanks to its large windows throughout. The spacious living room offers a seamless transition to your own private balcony, providing a peaceful view of lush greenery. The layout flows effortlessly from the living room into the dining area, which directly connects to a well-appointed / updated kitchen. Here, you'll find ample counter space, plenty of storage, and stainless steel appliances. The primary suite is a true retreat with its generous size, large walk-in closet, and a 3-piece ensuite. Conveniently, the laundry area is located just outside your bedroom door. The second bedroom is also spacious and filled with natural light, perfect for family or guests. Additionally, the condo boasts a large den with a big window that frames the stunning forestry outside. Residents of this condo enjoy exclusive underground parking, a locker for extra storage, and a playground on the property. The location is ideal, with close proximity to schools, Ferndale Park, and shopping. Nature enthusiasts will appreciate being just minutes away from Bear Creek Eco Park, where you can walk the boardwalk and immerse yourself in the beauty of the surrounding nature and wildlife. Don't miss out on making #212 - 5 Greenwich St your forever home. (id:26218)
Property Details
| MLS® Number | 40603023 |
| Property Type | Single Family |
| Amenities Near By | Public Transit, Schools |
| Equipment Type | Water Heater |
| Features | Ravine, Conservation/green Belt, Balcony |
| Parking Space Total | 1 |
| Rental Equipment Type | Water Heater |
| Storage Type | Locker |
Building
| Bathroom Total | 2 |
| Bedrooms Above Ground | 3 |
| Bedrooms Total | 3 |
| Appliances | Dishwasher, Dryer, Refrigerator, Stove, Water Softener, Washer |
| Basement Type | None |
| Constructed Date | 2017 |
| Construction Style Attachment | Attached |
| Cooling Type | Central Air Conditioning |
| Exterior Finish | Brick, Stone, Stucco |
| Fire Protection | Unknown |
| Heating Fuel | Natural Gas |
| Heating Type | Forced Air |
| Stories Total | 1 |
| Size Interior | 1464 Sqft |
| Type | Apartment |
| Utility Water | Municipal Water |
Parking
| Underground | |
| Visitor Parking |
Land
| Access Type | Road Access, Highway Nearby |
| Acreage | No |
| Land Amenities | Public Transit, Schools |
| Landscape Features | Landscaped |
| Sewer | Municipal Sewage System |
| Zoning Description | Res |
Rooms
| Level | Type | Length | Width | Dimensions |
|---|---|---|---|---|
| Main Level | Foyer | 10'0'' x 8'1'' | ||
| Main Level | Laundry Room | 5'2'' x 2'11'' | ||
| Main Level | 4pc Bathroom | 11'1'' x 7'9'' | ||
| Main Level | 3pc Bathroom | 5'2'' x 8'5'' | ||
| Main Level | Bedroom | 11'7'' x 12'3'' | ||
| Main Level | Bedroom | 15'5'' x 9'3'' | ||
| Main Level | Primary Bedroom | 16'6'' x 11'8'' | ||
| Main Level | Dining Room | 10'4'' x 11'5'' | ||
| Main Level | Living Room | 17'1'' x 18'7'' | ||
| Main Level | Kitchen | 8'5'' x 10'1'' |
https://www.realtor.ca/real-estate/27018025/5-greenwich-street-unit-212-barrie
Interested?
Contact us for more information

Brendan Clemmens
Salesperson
www.harrisclemmens.com/
www.facebook.com/barrierealestate
https://www.instagram.com/harris_clemmens/
27 Victoria Street
Barrie, Ontario L4N 2H5
(705) 503-6558
www.revelrealty.ca/

Ross Harris
Salesperson
www.harrisclemmens.com/
www.facebook.com/barrierealestate
https://www.instagram.com/harris_clemmens/
27 Victoria Street
Barrie, Ontario L4N 2H5
(705) 503-6558
www.revelrealty.ca/


