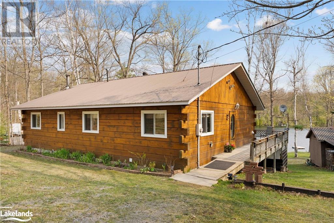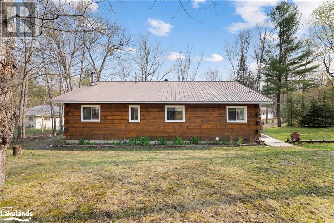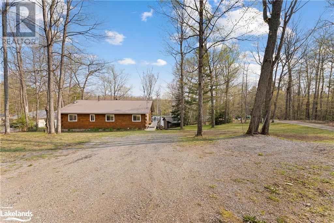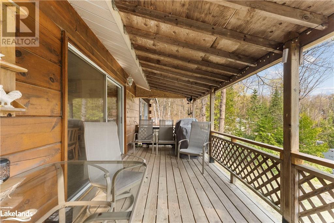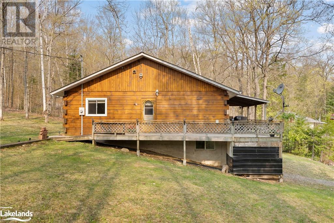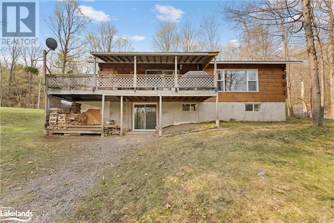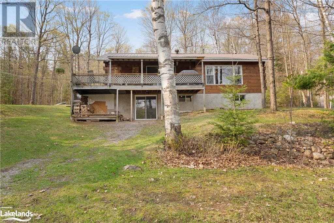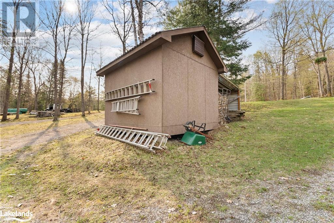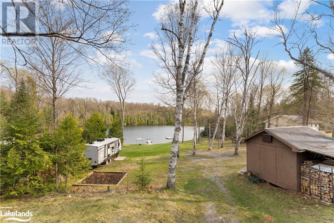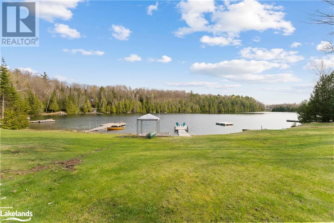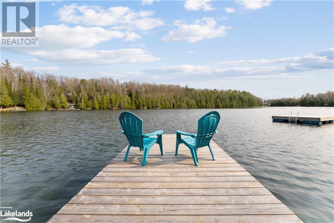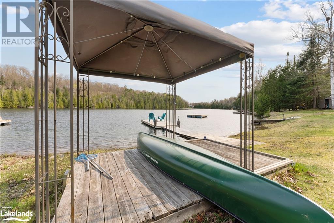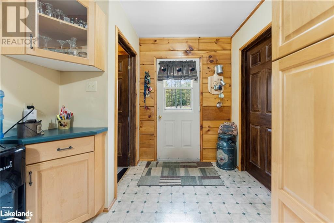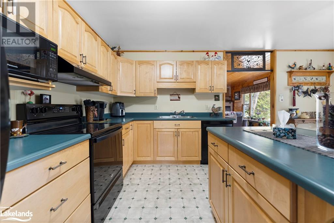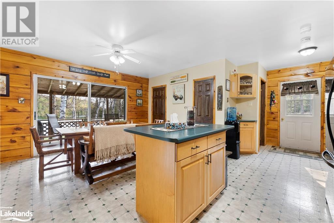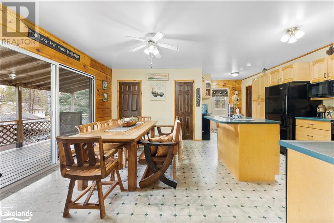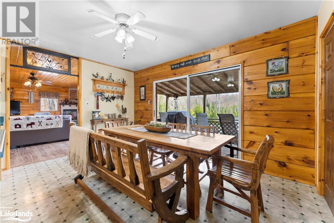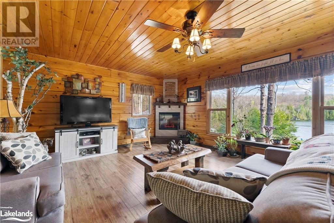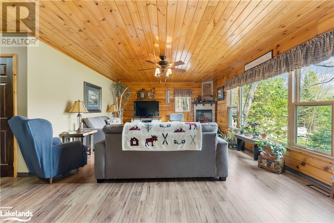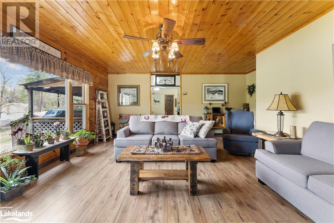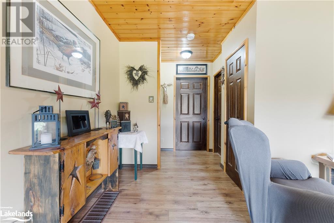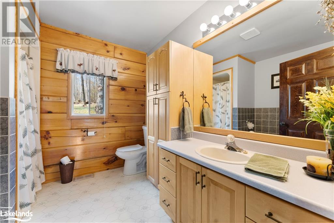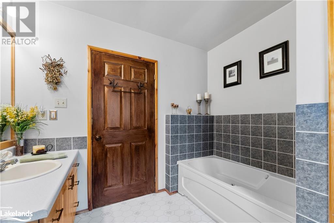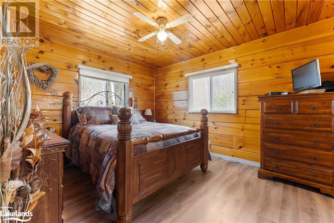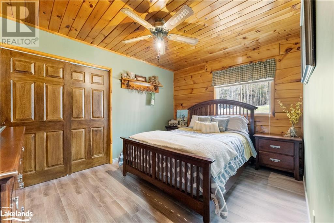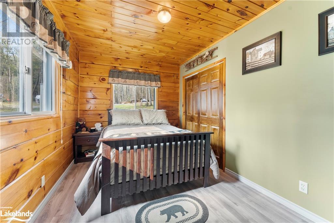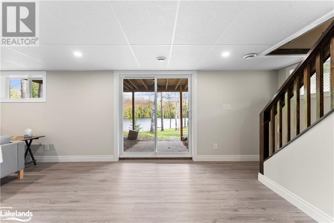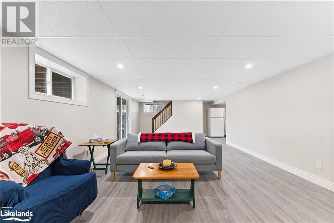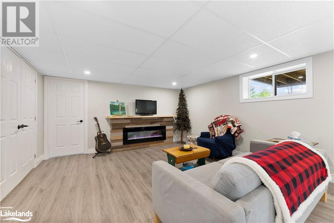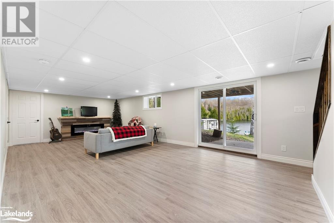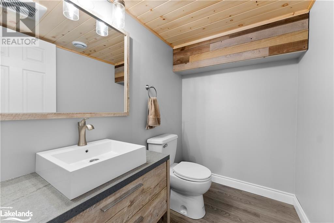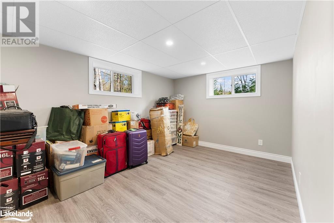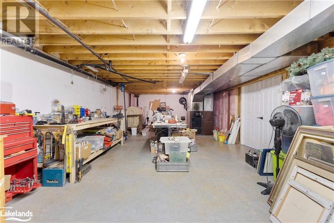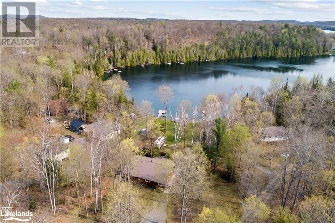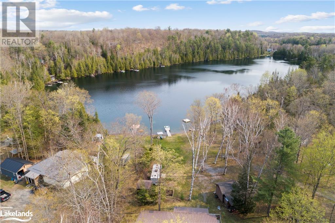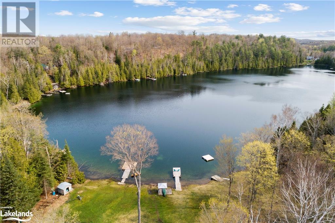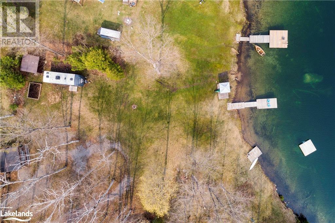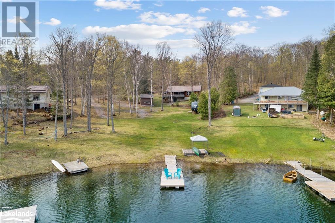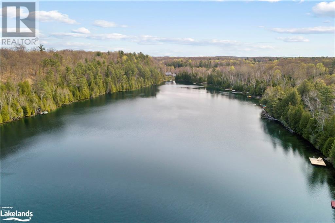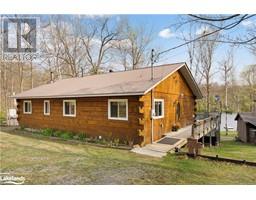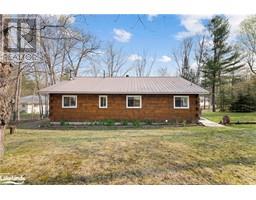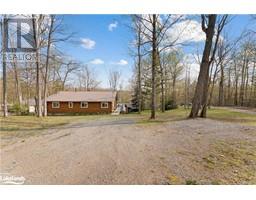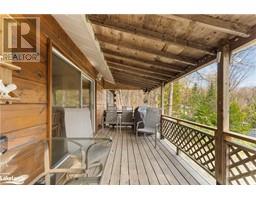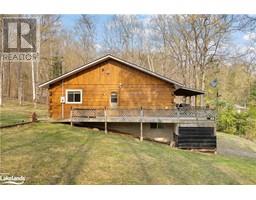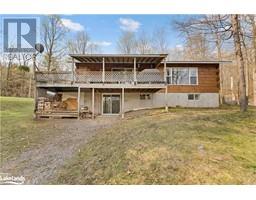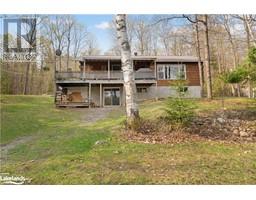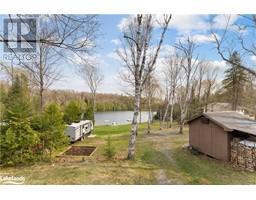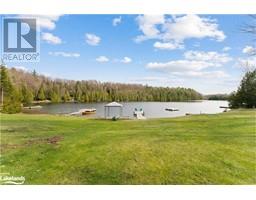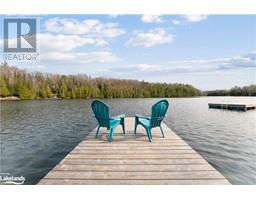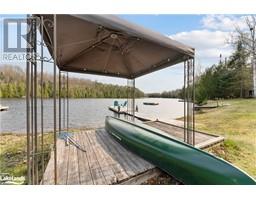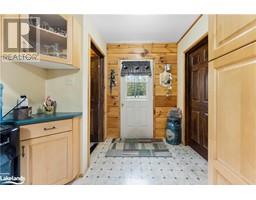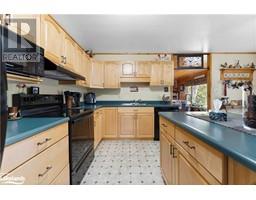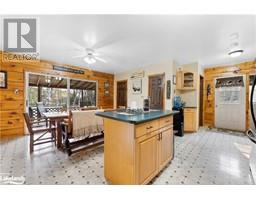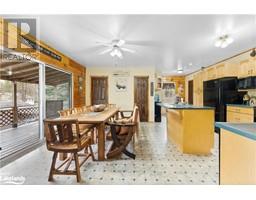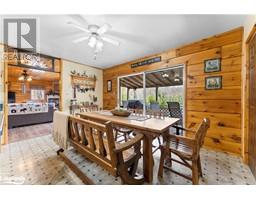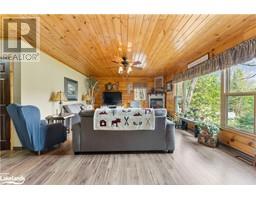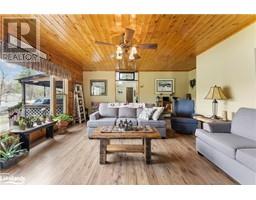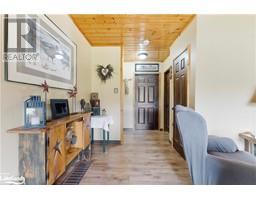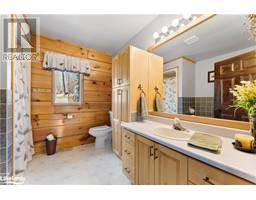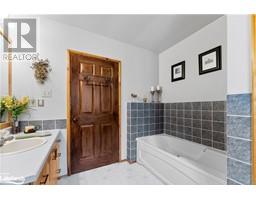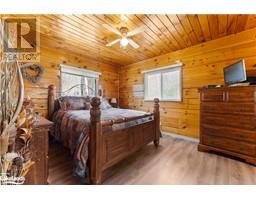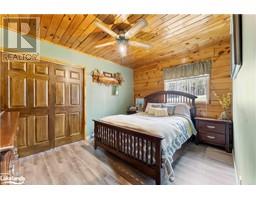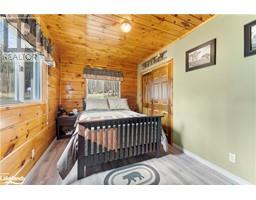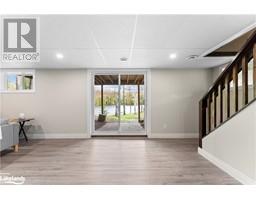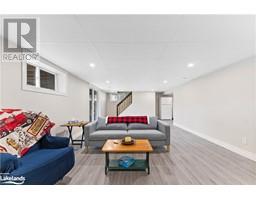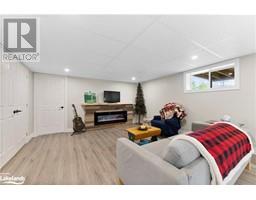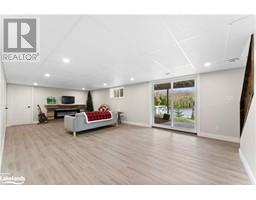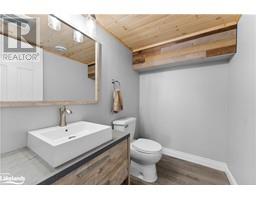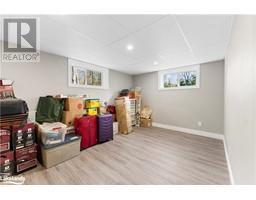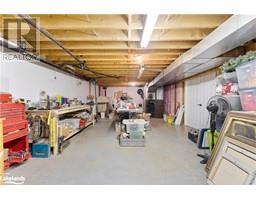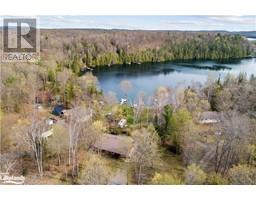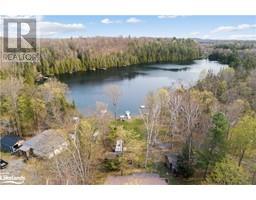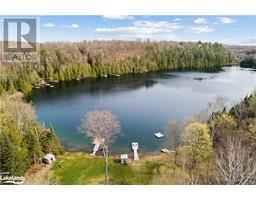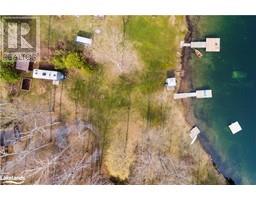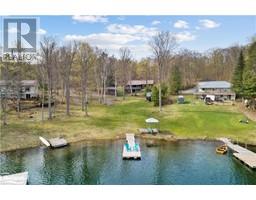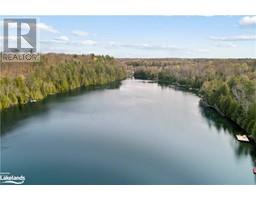45 Carfrae Court Bancroft, Ontario K0L 1C0
$825,000
Welcome to 45 Carfrae Ct, a beautiful log home on crystal clear Carfrae Lake. Home features 3 Bed/1Bath Upstairs with an extra 1 Bed/1 Bath in the recently renovated basement. With numerous renovations throughout the home including new appliances, propane furnace (2023), updated washer and dryer (2020), fridge, stove and washer (2021), bedroom flooring (2021), and a finished basement walk-out (2023) this property is move-in ready. The finished basement features new patio doors, a fireplace, a workshop, a bedroom, and bathroom. Many opportunities for year-round use including as a home, cottage, or investment property. Whether you’re looking to enjoy the lake, the fishing, being surrounded by nature, or an escape from city life, you will love every moment spent here. (id:26218)
Property Details
| MLS® Number | 40588536 |
| Property Type | Single Family |
| Amenities Near By | Golf Nearby, Hospital |
| Communication Type | Internet Access |
| Community Features | Quiet Area |
| Features | Cul-de-sac, Country Residential |
| Parking Space Total | 10 |
| Structure | Shed, Porch |
| View Type | Lake View |
| Water Front Name | Carfrae Lake |
| Water Front Type | Waterfront |
Building
| Bathroom Total | 2 |
| Bedrooms Above Ground | 3 |
| Bedrooms Below Ground | 1 |
| Bedrooms Total | 4 |
| Appliances | Dishwasher, Dryer, Freezer, Microwave, Refrigerator, Stove, Washer, Window Coverings |
| Architectural Style | Bungalow |
| Basement Development | Finished |
| Basement Type | Full (finished) |
| Constructed Date | 1996 |
| Construction Style Attachment | Detached |
| Cooling Type | None |
| Exterior Finish | Log |
| Fixture | Ceiling Fans |
| Foundation Type | Block |
| Half Bath Total | 1 |
| Heating Fuel | Wood, Propane |
| Heating Type | Forced Air |
| Stories Total | 1 |
| Size Interior | 2688 Sqft |
| Type | House |
| Utility Water | Drilled Well |
Land
| Access Type | Water Access, Road Access |
| Acreage | Yes |
| Land Amenities | Golf Nearby, Hospital |
| Sewer | Septic System |
| Size Depth | 228 Ft |
| Size Frontage | 107 Ft |
| Size Irregular | 1.25 |
| Size Total | 1.25 Ac|1/2 - 1.99 Acres |
| Size Total Text | 1.25 Ac|1/2 - 1.99 Acres |
| Surface Water | Lake |
| Zoning Description | Ssr |
Rooms
| Level | Type | Length | Width | Dimensions |
|---|---|---|---|---|
| Lower Level | Family Room | 22'11'' x 28'5'' | ||
| Lower Level | Utility Room | 6'7'' x 4'10'' | ||
| Lower Level | Workshop | 15'5'' x 30'3'' | ||
| Lower Level | 2pc Bathroom | 6'7'' x 5'4'' | ||
| Lower Level | Bedroom | 14'2'' x 10'5'' | ||
| Main Level | Bedroom | 12'7'' x 8'5'' | ||
| Main Level | Bedroom | 12'7'' x 11'4'' | ||
| Main Level | 4pc Bathroom | 8'10'' x 8'10'' | ||
| Main Level | Primary Bedroom | 12'7'' x 13'2'' | ||
| Main Level | Living Room | 20'9'' x 20'0'' | ||
| Main Level | Dining Room | 8'10'' x 14'6'' | ||
| Main Level | Kitchen | 8'2'' x 21'3'' | ||
| Main Level | Porch | 27'7'' x 5'9'' |
Utilities
| Electricity | Available |
https://www.realtor.ca/real-estate/27000665/45-carfrae-court-bancroft
Interested?
Contact us for more information
Anjali Harvie
Salesperson
(705) 726-5558
www.anjaliharvie.com/
www.linkedin.com/in/anjaliharvie/
684 Veteran's Drive Unit: 1a
Barrie, Ontario L9J 0H6
(705) 797-4875
(705) 726-5558
www.rightathomerealty.com/


