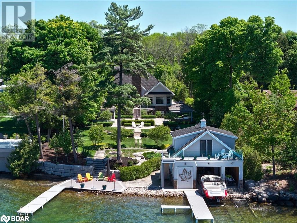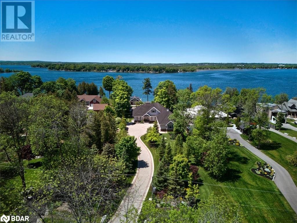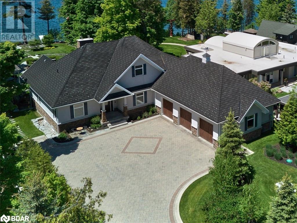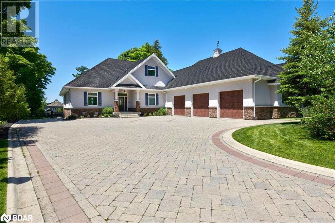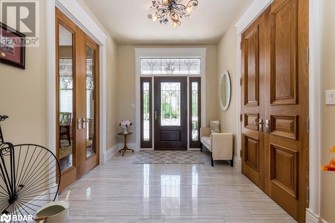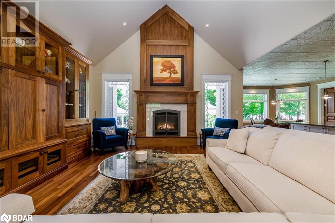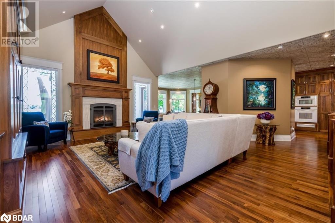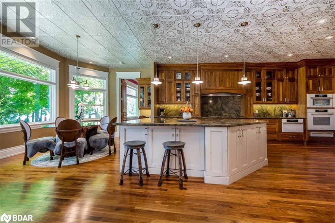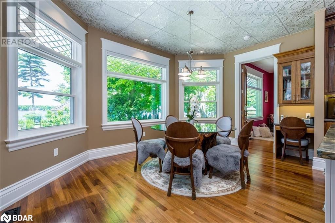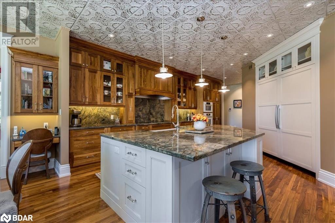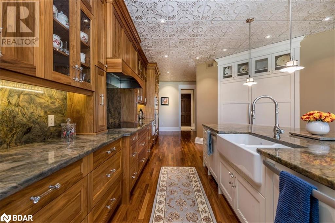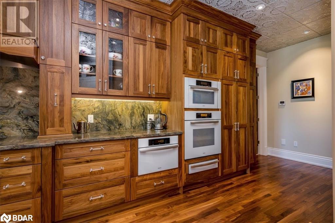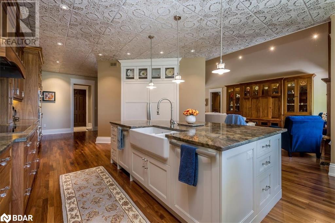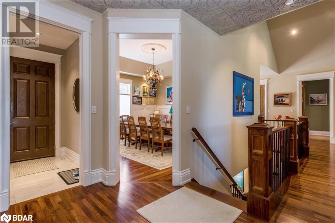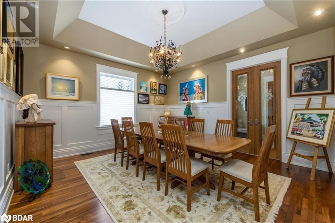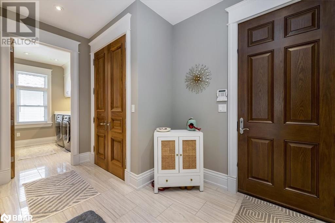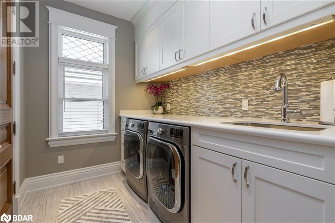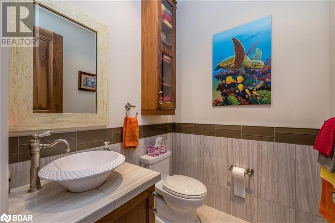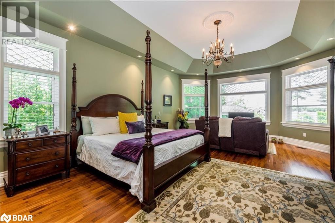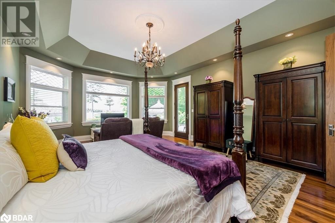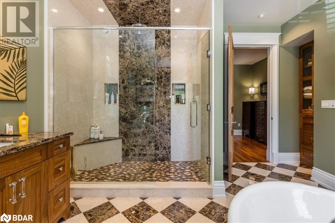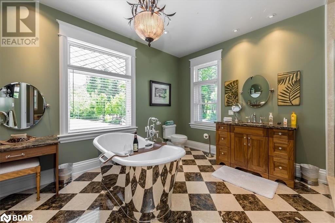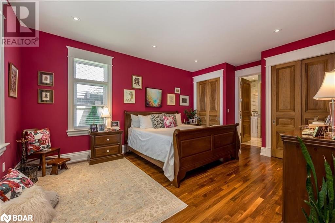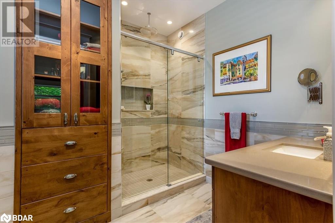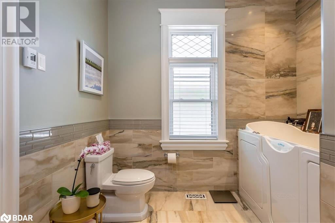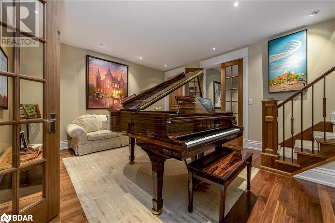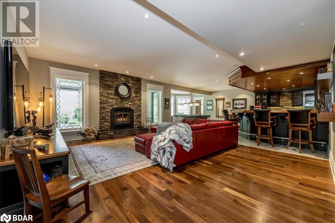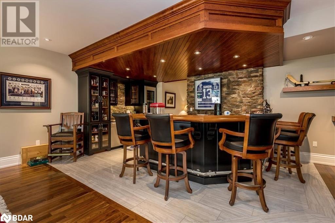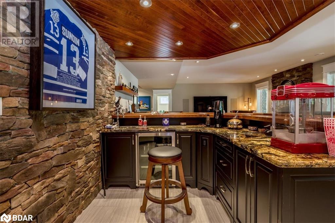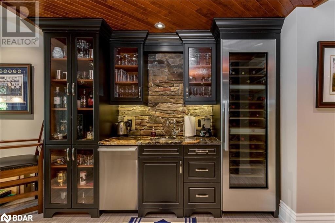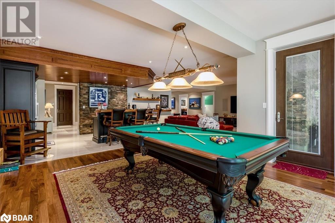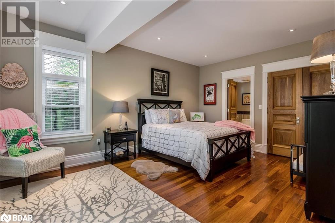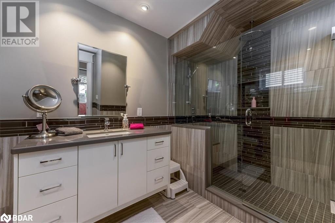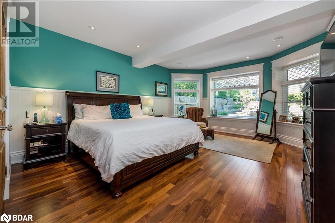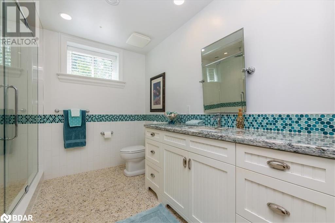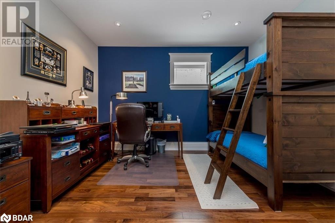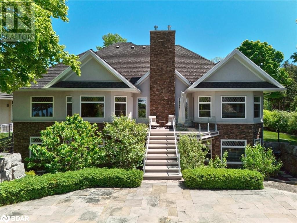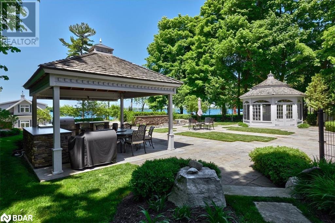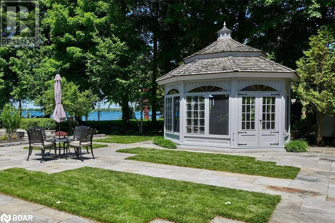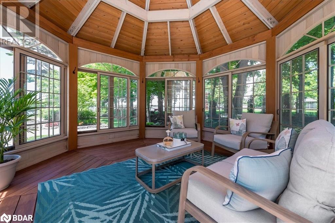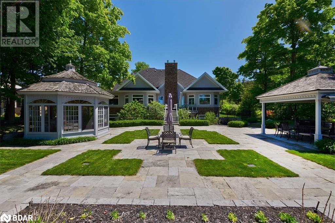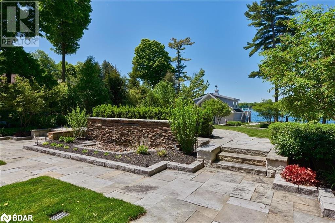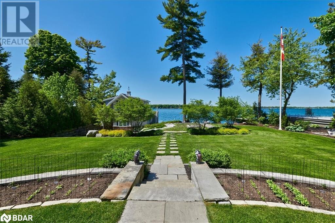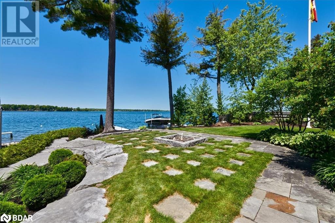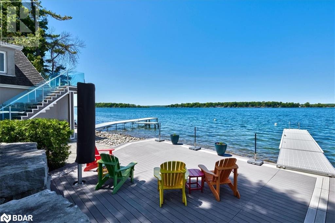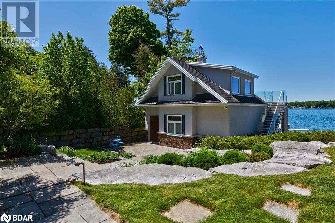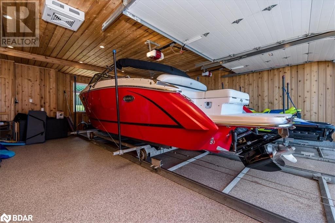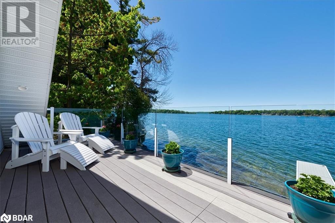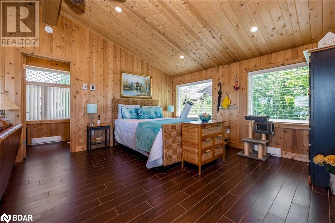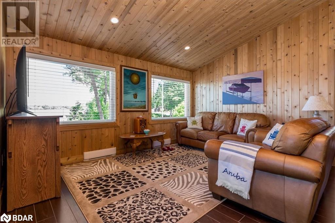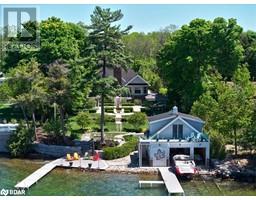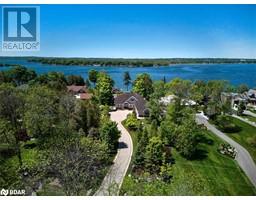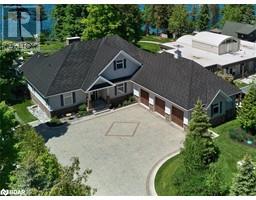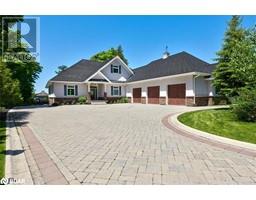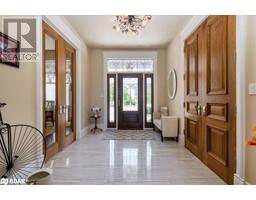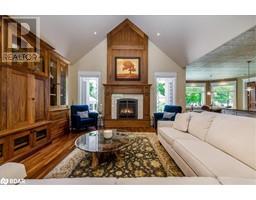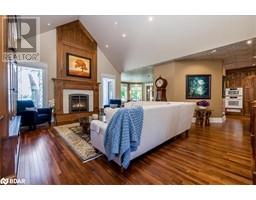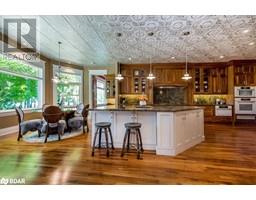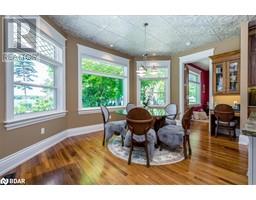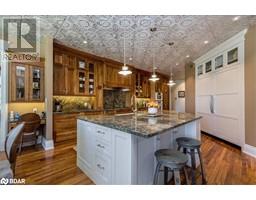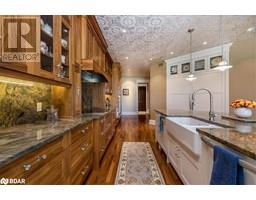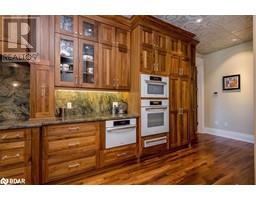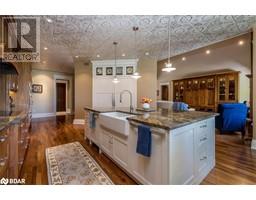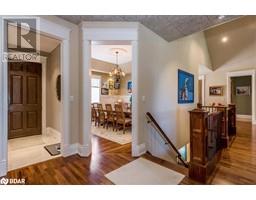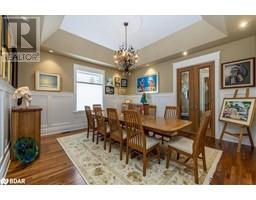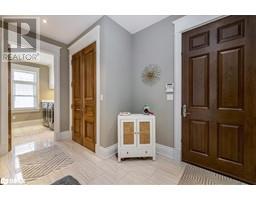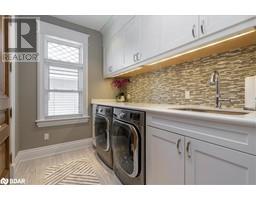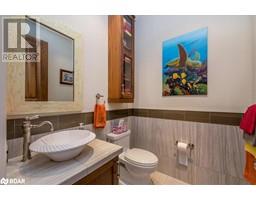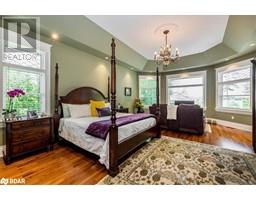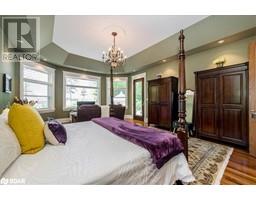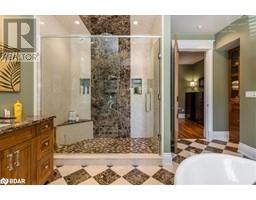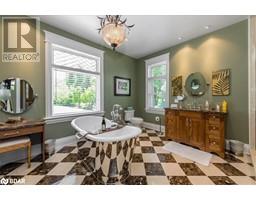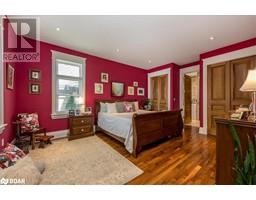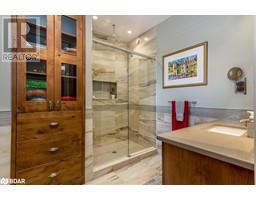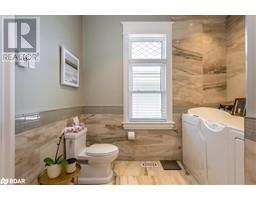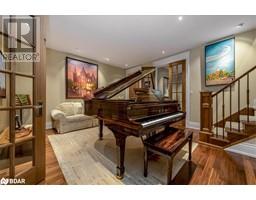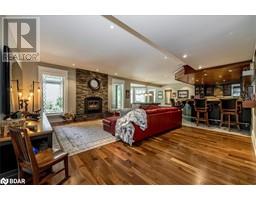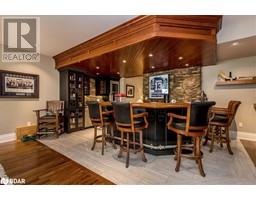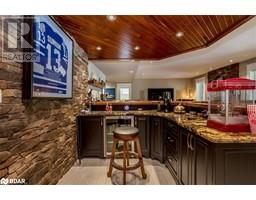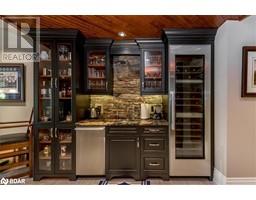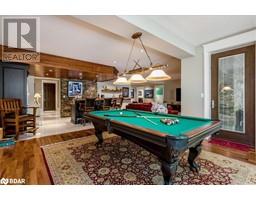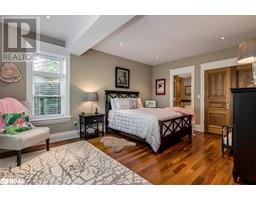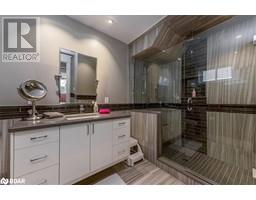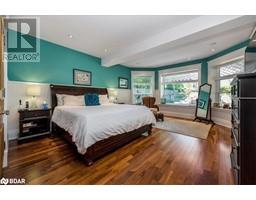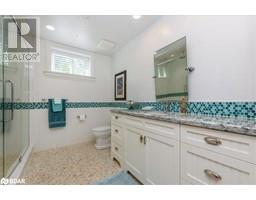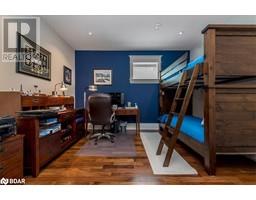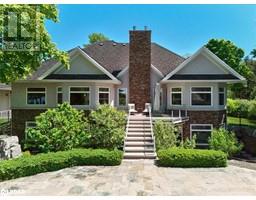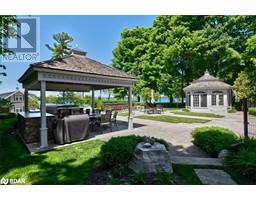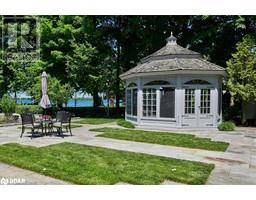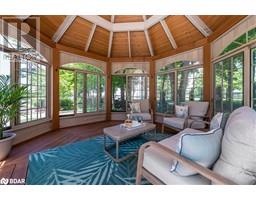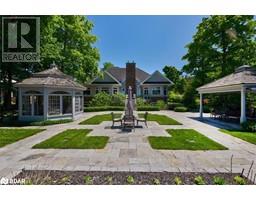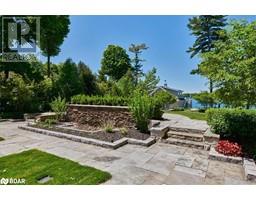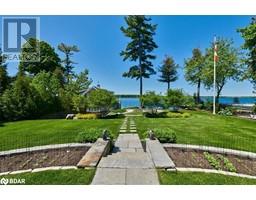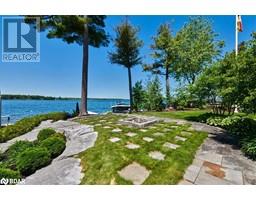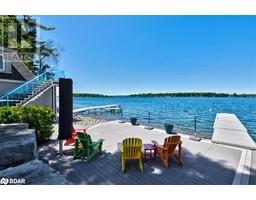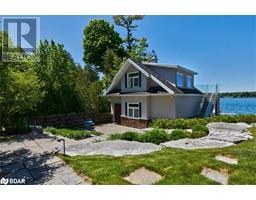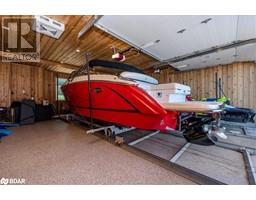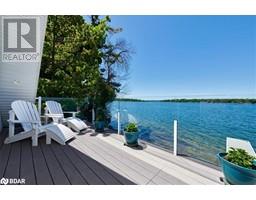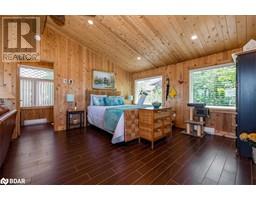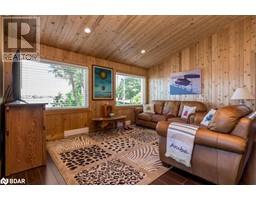153 Creighton Street S Ramara, Ontario L3V 0K8
$5,900,000
Welcome to Kirkcaldy Cottage! Located on one of the most exclusive addresses in the Orillia area, this Lake Simcoe retreat has it all. Situated on 1.2 acres of pristine landscaped grounds, with 107’ of west-facing waterfront, this property promises awe-inspiring sunsets with easy outdoor living, and ample areas to entertain family and friends. Meticulously designed with both style & functionality, this home offers many unique custom qualities of workmanship never seen before. With over 6100 sq. ft of living space, the home boasts a great room with vaulted ceiling & floor to ceiling walnut/ marble gas FP, walnut built-in cabinetry (a feature throughout the home), Chef’s kitchen w/ large island & eat-in nook, tin ceiling, top-of-the-line Meile appliances, quartz countertops, marble/glass backsplash, separate dining room, 4 bedrooms plus office, 5 bathrooms (4 full ensuites & 1 powder room on the main floor). Fully finished lower level complete with music room/den, recreational area for games, a wood burning fireplace, wet bar, utility room complete with state of the art Smart Home programming, 400 amp electrical, and several storage areas. Triple car garage/workshop with walk up from lower level, outdoor kitchen complete with built-in appliances, screened in cedar lined Gazebo and best of all dry boathouse w/ 2 marine railways and guest accommodation in the loft above with a bird’s eye view of the Narrows and Lake Simcoe. Every bedroom features lake views with easy access to the outdoor living space. Professionally landscaped with vegetable gardens, pear/apple/cherry/peach/Italian plum trees. Inground irrigation/sprinkler system all with SMART technology. 30KW Generac generator included ample power for all buildings without restrictions. See the Document section for details about the property. (id:26218)
Property Details
| MLS® Number | 40593479 |
| Property Type | Single Family |
| Amenities Near By | Marina, Playground |
| Community Features | Quiet Area |
| Features | Wet Bar, Country Residential, Gazebo, Sump Pump, Automatic Garage Door Opener |
| Parking Space Total | 13 |
| View Type | Lake View |
| Water Front Name | Lake Simcoe |
| Water Front Type | Waterfront |
Building
| Bathroom Total | 5 |
| Bedrooms Above Ground | 2 |
| Bedrooms Below Ground | 2 |
| Bedrooms Total | 4 |
| Appliances | Dishwasher, Dryer, Microwave, Refrigerator, Water Softener, Water Purifier, Wet Bar, Washer, Hood Fan, Garage Door Opener |
| Architectural Style | Bungalow |
| Basement Development | Finished |
| Basement Type | Full (finished) |
| Constructed Date | 2014 |
| Construction Style Attachment | Detached |
| Cooling Type | Central Air Conditioning |
| Exterior Finish | Stone, Stucco |
| Fireplace Fuel | Electric,wood |
| Fireplace Present | Yes |
| Fireplace Total | 2 |
| Fireplace Type | Other - See Remarks,other - See Remarks |
| Fixture | Ceiling Fans |
| Foundation Type | Insulated Concrete Forms |
| Half Bath Total | 1 |
| Heating Fuel | Natural Gas |
| Heating Type | Other, Hot Water Radiator Heat |
| Stories Total | 1 |
| Size Interior | 6175.68 Sqft |
| Type | House |
| Utility Water | Drilled Well |
Parking
| Detached Garage |
Land
| Access Type | Road Access, Highway Access |
| Acreage | Yes |
| Land Amenities | Marina, Playground |
| Landscape Features | Lawn Sprinkler, Landscaped |
| Sewer | Septic System |
| Size Depth | 450 Ft |
| Size Frontage | 107 Ft |
| Size Irregular | 1.2 |
| Size Total | 1.2 Ac|1/2 - 1.99 Acres |
| Size Total Text | 1.2 Ac|1/2 - 1.99 Acres |
| Surface Water | Lake |
| Zoning Description | Vr |
Rooms
| Level | Type | Length | Width | Dimensions |
|---|---|---|---|---|
| Lower Level | Utility Room | 15'9'' x 14'4'' | ||
| Lower Level | Storage | 9'0'' x 6'9'' | ||
| Lower Level | 3pc Bathroom | 10'2'' x 9'3'' | ||
| Lower Level | Bedroom | 15'4'' x 22'0'' | ||
| Lower Level | Office | 15'0'' x 13'5'' | ||
| Lower Level | Den | 14'5'' x 15'6'' | ||
| Lower Level | 3pc Bathroom | 12'9'' x 8'5'' | ||
| Lower Level | Bedroom | 12'8'' x 17'3'' | ||
| Lower Level | Recreation Room | 34'8'' x 30'3'' | ||
| Main Level | Storage | 6'11'' x 5'6'' | ||
| Main Level | Mud Room | 13'5'' x 7'3'' | ||
| Main Level | 4pc Bathroom | 13'2'' x 9'3'' | ||
| Main Level | Bedroom | 13'2'' x 18'7'' | ||
| Main Level | 2pc Bathroom | 6'9'' x 5'6'' | ||
| Main Level | Full Bathroom | 15'3'' x 14'3'' | ||
| Main Level | Primary Bedroom | 16'4'' x 22'9'' | ||
| Main Level | Laundry Room | 9'5'' x 7'3'' | ||
| Main Level | Breakfast | 16'0'' x 10'4'' | ||
| Main Level | Kitchen | 15'8'' x 23'10'' | ||
| Main Level | Living Room | 22'2'' x 26'2'' | ||
| Main Level | Dining Room | 15'2'' x 16'2'' |
https://www.realtor.ca/real-estate/26954455/153-creighton-street-s-ramara
Interested?
Contact us for more information

Marci Csumrik
Salesperson
(705) 325-4135
https://www.youtube.com/embed/JzS3VjEiZRA
www.csumrikandassociates.ca/
www.facebook.com/CsumrikandAssociates
www.linkedin.com/in/marci-csumrik-14072113/
instagram.com/csumrikandassociates

97 Neywash Street
Orillia, Ontario L3V 6R9
(705) 325-1373
(705) 325-4135
www.remaxrightmove.com/


