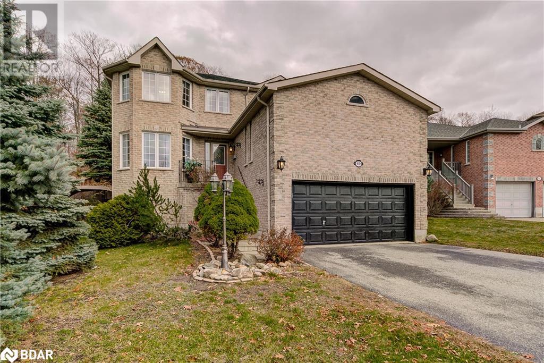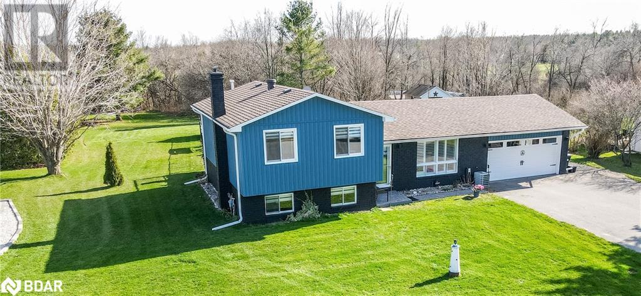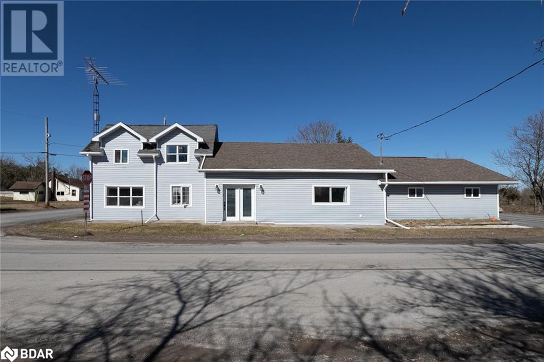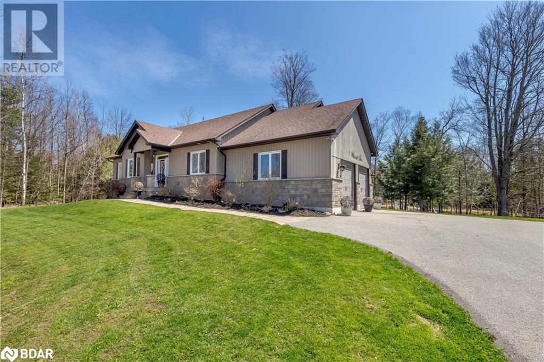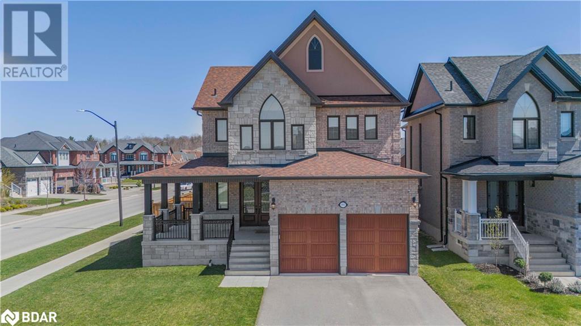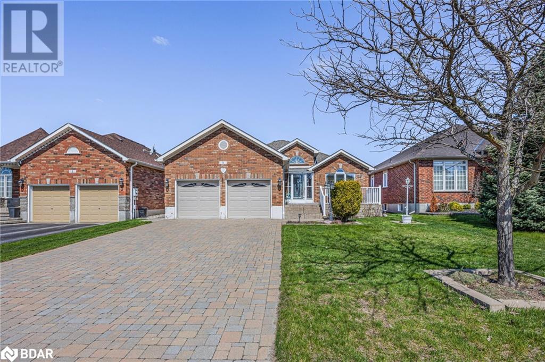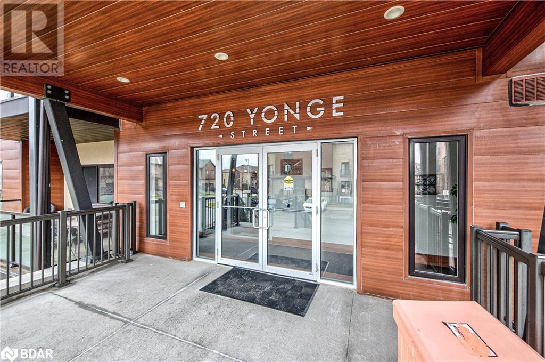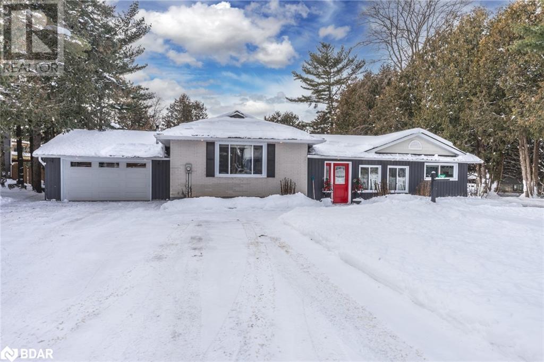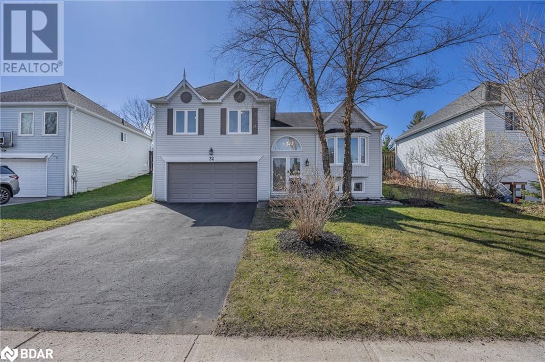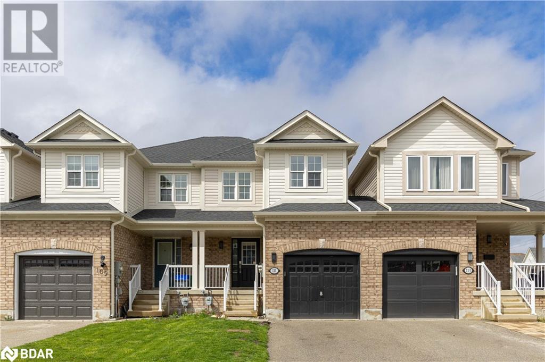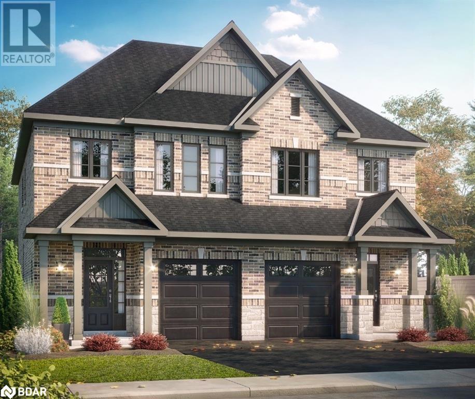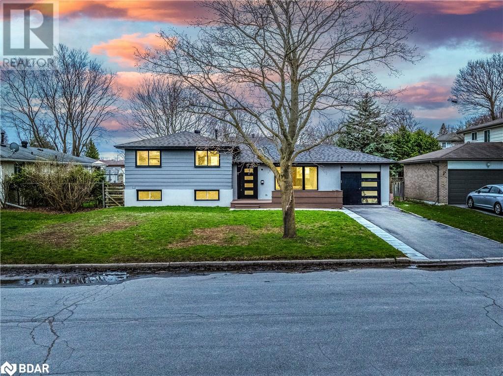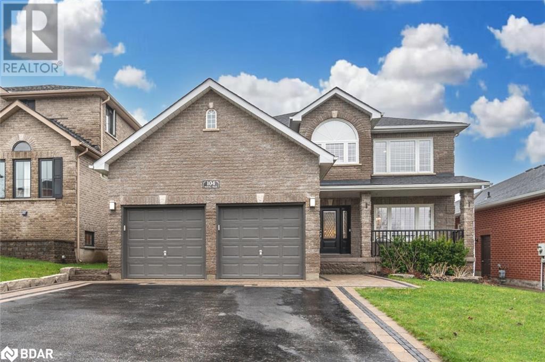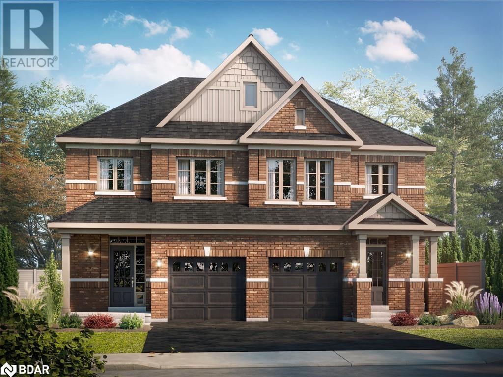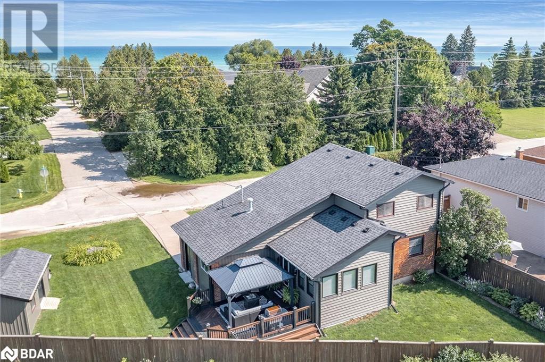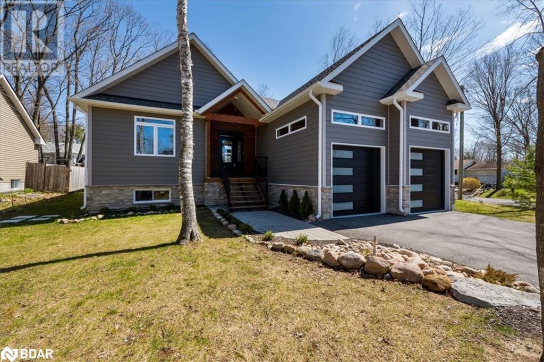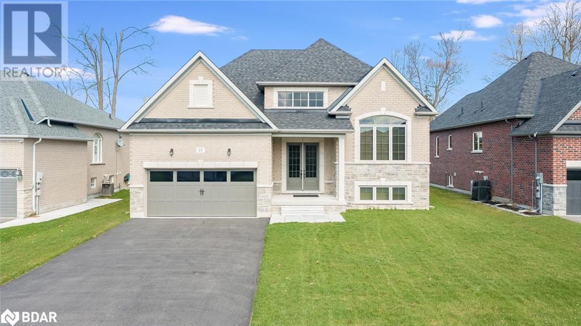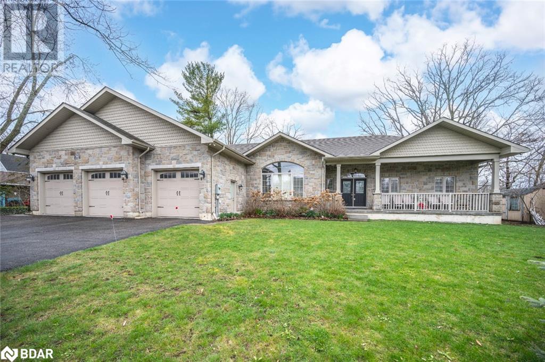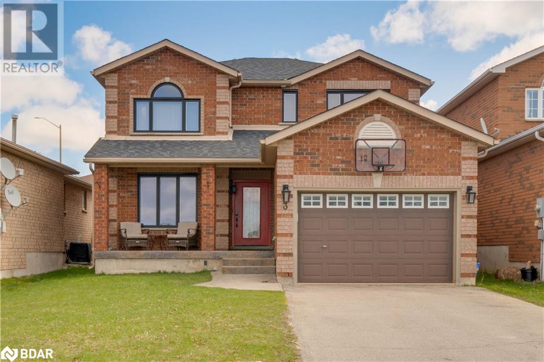49 Eaglestone Lane
Barrie, Ontario
Staging in the photos has been remvoed. Backing onto Barrie's beautiful Ardagh Bluffs Trail! Great schools. This 2-storey all brick home is located in a desirable and friendly neighbourhood of Ardagh Bluffs, where you can find the perfect balance of urban and rural living! Enjoy trail running, hiking, dog walking and biking in this natural area, which is just next door, great for your mental health and exercise. Take advantage of it! It is also close to schools, highway exit, community centre, shopping, restaurants, and downtown Barrie. 2430 sq ft, 4 good size bedrooms and 2.5 bath. Primary bedroom with 5-pc ensuite, his and her closet. Another full bathroom is also 5-pc. Main floor formal dining room, living room. Cozy fireplace in family room. Large kitchen with breakfast area. Unspoiled basement with big windows walk out to garage.Tenant pays all utilities, hot water heater rental, tenant insurance. First & Last + rental application +ID + full credit report + pay stubs + employment letter please. (id:26218)
Homelife Landmark Realty Inc.
3 St Patricks Drive
Phelpston, Ontario
Opportunity Knocks! Say Hello to low taxes & Fiber Optic 1 GB Internet Speeds while being an easy 15 min drive to Bayfield St Barrie! A host of upgrades and fine features await you in this Phelpston beauty that backs onto Marl Creek. You can clear back a walking path to the creek (as many on this side of the street have done), add a sitting space and have a house and cottage all in one! Very large private lot with 54 ft 2 level deck and gazebo with full internet for TV. 19x35 Lazy L inground pool and spill over spa with new liner 2022. Pool was completed Sept 2014. Dual Pool/Spa heater, stamped concrete deck and shed, ozone cleaning system (uses almost no chemicals & produces crystal clear water), cartridge filter system, waterfall and deck jets have their own smaller efficient pump, winter safety cover. Cost efficient to heat as deep end is less than 6ft w/ safety ledge. Pool was designed for safety and economics. House has upgrades galore! Updated Kit w/ California knock down ceilings, island w/ prep sink and all in one washer/dryer, quartz countertops, hardwood throughout except bedrooms, all newer windows and doors on main /upper level except living room. 2 fireplaces. Remodeled baths, lower bath is currently a powder/tanning room, and is rough in for tub or shower if needed. All trim and closet doors updated, Enlarged front bedroom windows, walk outs from master and kitchen to pool. Replaced siding, facia, soffits, eaves, shingles. Newly drywalled garage with enlarged window, new front and rear doors. Full driveway pave in 2015, Stone remains on site for new front walk or another pool patio, full size washer/dryer in unfinished basement which awaits your plans, motorized blinds w/ remotes in kitchen and master, top end blinds & lighting throughout. superb appliance package. This home should go on your list as summer is right around the corner! **Seller is a Registered Salesperson with RECO** (id:26218)
RE/MAX Hallmark Chay Realty Brokerage
585 Westplain Road
Roblin, Ontario
Welcome to this bright, updated family home. It features 3 Bedrooms, 2 bathrooms, spacious family areas, & ample room for comfortable living. The modernized & updated kitchen shines, while the main floor laundry/mudroom offers convenient access to the fenced yard. Entertain in the expansive dining area, complemented by a bright, generous two-storey foyer. Relax in the generous master bedroom and pamper yourself in the newer ensuite bathroom. Large driveway, loads of room for vehicles and toys Great attached 2 car garage. Detached Barn, w workshop and loft areas. (id:26218)
Century 21 Percy Fulton Ltd.
7 Whitetail Drive
New Lowell, Ontario
Nestled amidst the serene town of New Lowell, 7 Whitetail Drive unveils a haven of tranquility and seclusion. This custom-built bungalow stands proudly on an expansive 8.24-acre lot, enveloped by the embrace of nature, with its private pond, complete with a fountain and a cozy fire pit nestled along the water's edge. Wander through hiking and snowmobile trails weaving into over 200 acres of surrounding wilderness. Step inside this custom built bungalow and discover a luxurious sanctuary meticulously crafted for comfort. The grand foyer welcomes, leading to an expansive open-concept living area adorned with vaulted ceilings. A chef's dream, the custom kitchen boasts granite countertops, stainless steel appliances, and a spacious island with a breakfast bar. Floor-to-ceiling windows in the living room frame picturesque views of the pond, complemented by a striking gas fireplace adorned with a stone surround and custom wood beam mantel.The main level boasts a primary suite exuding opulence, featuring his-and-hers walk-in closets, a lavish ensuite with a custom glass shower, and a private deck retreat. Two additional bedrooms and a well-appointed main bath offer comfort and convenience, while a sizeable laundry room and garage access enhance practicality. Descend to the lower level, where over 1,100 square feet of finished living space awaits. A second gas fireplace and a wet bar with a custom barn board top create an inviting atmosphere for entertaining. This level also hosts a fourth bedroom, 3 piece bathroom, office space, and a versatile bonus area ideal for a home gym , playroom or 5th bedroom. A separate walk-up entry to the garage make it perfect for a potential In-law Suite. Outside, multiple decks beckon for peace and relaxation, while a double car garage and driveway provide ample parking. Landscaping, illuminated by landscape lighting, adds to the property's allure, with the convenience of a gas BBQ hookup completing the outdoor amenities. (id:26218)
Right At Home Realty Brokerage
1592 Rizzardo Crescent
Innisfil, Ontario
Luxury Lakeside Living is awaiting its next owner in this Executive Family Home in this commonly desired neighbourhood in Southern Alcona. Built by SanDiego homes with quality upgraded finishes throughout and thought out changes to the original floor plan to suit the pickiest buyer. Each level is filled with distinct style including soaring 9ft ceilings, with 19ft in the parlour with gas fireplace and feature wall, and extra height in the basement complete this home with convenient choices of living and storage. The heart of the home - kitchen is outstanding with premium stainless steel JennAir appliances, oversized island with breakfast bar seating, quartz counters and neutral herringbone tile backsplash, pot filler over the gas range and open concept to the living room so the chef is never left out of the action while entertaining. Four spacious bedrooms on the second level with either large or walk-in closets, huge windows streaming in natural light and beautifully finished washrooms makes this home truly turn-key. Location is definitely a perk being down the street from a community park, public elementary school, green space, walking trails, future GO station, and a short walk or bike ride to the shores of stunning Lake Simcoe. Swimming, Boating, Fishing and Relaxation are in your future living in this Luxury Home by the Lake. Upgrades; Pot Filler, Gas Stove, New Fence, 8.4 ft Ceiling Upgrade in Unfinished Basement, 8' Interior Doors, Side Entrance Door to Garage, Oak Hardwood Flooring Throughout, Energy Star Rated Air Conditioner (id:26218)
RE/MAX Hallmark Bwg Realty Inc. Brokerage
4 Falcon Crescent
Barrie, Ontario
Nestled within the highly desirable Innishore Community, this gorgeous all-brick Grandview built bungalow boasts over 3000 square feet of meticulously crafted living space. The interlock drive and walkway not only add to the curb appeal but lead to an enclosed front porch providing a serene space for morning coffee or evening relaxation. Stepping through the front door, the main floor, adorned with gleaming hardwood floors, presents a harmonious blend of functionality and aesthetics. The open-concept living room/dining room bathed in natural light filtering through the large windows, offers an inviting space for relaxation or entertaining guests. The meticulously renovated eat-in kitchen, where culinary aspirations meet modern convenience, is adorned with stone countertops and stainless steel appliances. A walk-out to the deck allows for seamless indoor-outdoor living and the tranquility of the landscaped interlock backyard. The main floor further boasts a spacious family room, complete with a gas fireplace, providing a cozy ambiance for gatherings with loved ones. The primary bedroom features a 4-piece ensuite and a generously sized walk-in closet. Descending to the lower level reveals a sprawling rec room, complete with a pool table, an office area, a dedicated craft room, and a workshop providing ample space for DIY projects or hobbies. The home offers unparalleled access to a myriad of amenities, including the beach, golf, parks, schools, shopping, and Friday Harbour. New living room window 2023. New furnace 2022. Other windows 2021. New shingles 2020. New garage door 2018. Whether indulging in leisurely pursuits or hosting gatherings with loved ones, this home promises a lifestyle of comfort and elegance. (id:26218)
Sutton Group Incentive Realty Inc. Brokerage
3156 Port Severn Road
Port Severn, Ontario
Discover the epitome of modern comfort and convenience in this immaculate 2200 sq ft, 3-bedroom, 2-bathroom raised bungalow, newly constructed in 2017. This home features an open concept main floor layout and exquisitely finished basement with a spacious friendly laundry, second full bathroom & adaptable spaces for any additional family or work requirements. In-law or guest suite is a definite possibility. Situated on a tranquil .32 acre lot in North west Simcoe. Port Severn homes have become highly sought after due to the affordability of the area combined with its safe & welcoming sense of community. Enjoy seamless commuting with swift access to highways, fuel stations and the many local amenities. Embrace a country lifestyle with an array of outdoor activities right at your doorstep including boating, fishing, hiking and skiing. Horseshoe Valley & Moonstone Ski Resorts 12-20 minute drive, 20-30 minutes to Midland, Orillia or Barrie, 1.5 hrs to Toronto. Large 12' x 24' shed completes this package as your new dream home at a very affordable price. Be sure to view the full home tour & video attached. Don't let this exceptional opportunity pass you by. Arrange your viewing today and make this special home your own! (id:26218)
One Percent Realty Ltd. Brokerage
720 Yonge Street Street Unit# 307
Barrie, Ontario
Gorgeous 3rd floor premium, 1 bedroom plus den condo situated in excellent commuter location in sought after Yonge Station condo building. Walking distance to the Go Train, schools, parks and all other amenities. Bright and airy open concept layout boasting 9 foot ceilings. A good sized kitchen with breakfast bar and quartz countertops, overlooking the spacious living room which leads to a covered 13.9 X 6.10ft balcony for more living space. Primary bedroom is quite large and will easily accommodate a king sized bed. Additional den/office, which could easily also be a 2nd bedroom. Insuite laundry for your convenience. The condo building allows BBQ's on the balcony for summer treats! Comes with one underground parking spot and storage locker. Renovated on-site gym, you will absolutely love. Tastefully decorated throughout, just move in and enjoy. Smoke and pet free unit. A pleasure to view! (id:26218)
Sutton Group Incentive Realty Inc. Brokerage
3296 Bramshott Avenue
Severn, Ontario
IDYLLICALLY LOCATED BUNGALOW WALKING DISTANCE TO THE LAKE WITH DEEDED ACCESS! Welcome to 3296 Bramshott Avenue! Strategically located with easy access to shopping and the highway, this property offers a tranquil lakeside lifestyle with deeded access to Cumberland Beach. The 100’ x 150’ lot features a fully fenced yard and a hot tub for relaxing evenings. The open-concept interior, flooded with natural light, showcases a modern kitchen and updated bathroom. Meticulously finished driveways with reclaimed asphalt enhance curb appeal. Recent renovations include 2020 updates to siding, eavestroughs, and fascia, along with 2018 replacements for the furnace and A/C, complete with new ductwork. Windows and doors were updated in 2020 for improved energy efficiency. A chicken coop and spray-insulated crawl space cater to sustainable living. This #HomeToStay seamlessly combines modern convenience, natural beauty, and thoughtful functionality. (id:26218)
RE/MAX Hallmark Peggy Hill Group Realty Brokerage
32 Michael St Street
Angus, Ontario
Are you ready to level up? There's a space for everyone in this well maintained 3+1 bedrooms, 2 baths home. Set on a quiet, mature family friendly street this beauty is sure to check all the boxes, Bright, airy and carpet free it's been freshly painted throughout ready for you to just unpack and move in. From the kitchen or primary bedroom, enjoy walking out to the spacious private yard overlooking the wooded area and nature trails. Close to all the conveniences and amenities. Welcome Home (id:26218)
RE/MAX Hallmark Chay Realty Brokerage
111 Majesty Boulevard
Barrie, Ontario
Stunning Townhouse Situated In The Highly Desirable South End Area Of Barrie. Conveniently Located Near Schools, Green Spaces, Trails, Friday Harbour, And The Go Station. This 4-Bedroom, 3-Bathroom Residence Boasts A Well-Designed Layout Featuring An Open-Concept Living Room And Kitchen, Along With A New Insulated Garage And Brand New Light Figures. Abundant Storage Space In The Basement. This Home Also Has Direct Access From The Garage On The Main Floor And A Walkout To A Fully Fenced Backyard. The Kitchen Showcases A Breakfast Bar, An Eat-In Area, And Ample Cabinetry. The Primary Bedroom Offers His And Her Closets And A Full Ensuite Bathroom. A Fantastic Family Home Nestled In A Wonderful Community. (id:26218)
Keller Williams Experience Realty Brokerage
40 Pearcey Crescent
Barrie, Ontario
SPACIOUS FREEHOLD LINK HOME WITH A SPRAWLING POOL-SIZED YARD & IN-LAW POTENTIAL! Welcome home to 40 Pearcey Crescent in Barrie. This beautiful home is located in a quiet, family-friendly neighbourhood. It offers easy access to various amenities such as shopping centers, restaurants, schools, parks, and entertainment options. The main floor features 9' ceilings, hardwood floors, and California shutters, with a spacious eat-in kitchen equipped with stone counters and stainless steel appliances. There's a cozy living room with a gas fireplace and a formal dining room for family gatherings and special occasions. The upper level houses the primary suite with a walk-in closet and luxurious ensuite bath with a soaker tub and glass walk-in shower. Two additional bedrooms and a well-appointed bathroom complete the upper floor. The finished basement provides additional living space, including a secondary kitchen, bedroom, and bathroom, with the potential for an in-law suite. Buyers are encouraged to explore adding a side entrance to the basement, as identical units on the same street have received a permit for this. Step outside, and discover your own private oasis in the sprawling fenced backyard with a brand-new fence and gates on both sides of the house. Entertain guests on the spacious composite deck, surrounded by tall privacy fences, mature trees, and perennial landscaping. A covered patio area offers shade on sunny days, while a garden house with hydro provides storage and workspace for all outdoor endeavours. Whether you're hosting summer barbecues or enjoying quiet evenings under the stars, this outdoor retreat will surely impress. Prepare to fall in love with your new #HomeToStay. (id:26218)
RE/MAX Hallmark Peggy Hill Group Realty Brokerage
96 Sagewood Avenue
Barrie, Ontario
Introducing the Georgian model in Copperhill, Barrie — a sophisticated pre-construction semi-detached home designed with families in mind. This model boasts 3 bedrooms and 2.5 bathrooms and offers the unique feature of a separate entrance and a large egress window, enhancing its appeal and functionality. Currently under construction, it's the perfect time to personalize your space by selecting your preferred finishes. Located just minutes from Lake Simcoe and the GO Station, the Georgian ensures easy access to the GTA, making it perfect for commuters. With the new 30-year mortgage amortization options starting from August 2024, enjoy more manageable monthly payments or increased borrowing capacity, tailored to support first-time homebuyers in their journey toward homeownership. For investors, the Georgian model presents a valuable investment opportunity, designed to attract long-term tenants with its family-friendly layout and enhanced accessibility features. The separate entrance increases potential for diverse living arrangements, boosting rental appeal. Take advantage of longer closing options and the potential for favorable shifts in interest rates, amplifying your investment's potential. Situated near essential amenities and major transport links, this model combines the tranquility of suburban living with the convenience of urban accessibility. Delve into our comprehensive online brochure to explore detailed financing options and further information about our collection of semi-detached homes, including deposit structures and finishes. Discover why the Georgian model is the perfect choice for your family home or as a strategic addition to your investment portfolio. Make sure to check out our online brochure for all details on Copperhill’s semi-detached homes and learn how the Georgian model can meet your needs. (id:26218)
Keller Williams Experience Realty Brokerage
4 Curtiss Court
Barrie, Ontario
Welcome to 4 Curtis Court, a captivating 3-level side split home nestled in Barrie's highly sought-after East End. This beautiful residence blends comfort with elegance to create an inviting atmosphere in a prime location.As you step inside, you'll be greeted by a bright and spacious living area, perfect for relaxing and entertaining. The main level features an open-concept design with large windows that bathe the space in natural light, highlighting its stunning open concept kitchen and beautifully renovated living room.The kitchen boasts modern appliances, ample cabinet space, and a thoughtfully designed island perfect for entertaining which flows seamlessly into your updated living room. Upstairs, the home features three generously sized bedrooms, each with plenty of closet space and easy access to a well-appointed full bathroom. The lower level of this side split offers a large living area with its own kitchen, bathroom and separate entrance making it perfect for multi-generational families or first time home buyers looking for income potential. Located close to top-rated schools, shopping centres, and public transit, this home is not just a residence but a lifestyle choice for those seeking convenience and quality in one of Barrie's most desirable neighbourhoods. Don't miss out on the opportunity to own this wonderful property at 4 Curtis Court, where every detail is designed for living in style and comfort. (id:26218)
RE/MAX Hallmark Bwg Realty Inc. Brokerage
RE/MAX Hallmark Chay Realty Brokerage
104 Penvill Trail
Barrie, Ontario
METICULOUSLY UPGRADED HOME BACKING ONTO EP LAND WITH AN IN-GROUND SALTWATER POOL! Welcome to 104 Penvill Trail! Nestled in the sought-after Ardagh Bluffs neighbourhood, this 2-storey all-brick home offers luxury and comfort. Perfectly placed on a tranquil cul-de-sac, this property offers a serene setting with the added allure of backing onto an environmentally protected area. The fully fenced backyard awaits with a newer inground heated fibreglass saltwater pool installed in 2022. Lounge on the expansive back deck or gather under the charming gazebo for outdoor festivities, surrounded by lush landscaping and the tranquillity of nature. Find meticulous craftsmanship, from the custom oak staircase to crown moulding and hardwood floors. The chef's kitchen boasts high-end appliances, a pantry, ample cabinetry, a large island, and a walk-out to the deck. The dining room dazzles with French doors, hardwood floors, California shutters, wainscotting, and crown moulding. The family room features a cozy fireplace and hardwood floors. Upstairs, the primary bedroom has a luxurious ensuite with heated floors, while three more bedrooms share a full bathroom also with heated floors. The finished basement offers a rec room, two bedrooms, a bathroom with heated floors, and a laundry room. With easy access to Highway 400 and commuter routes, excellent schools, and a multitude of amenities nearby, this #HomeToStay truly offers a peaceful retreat in a vibrant community! (id:26218)
RE/MAX Hallmark Peggy Hill Group Realty Brokerage
88 Sagewood Avenue
Barrie, Ontario
Explore the Kempenfelt model in Copperhill, Barrie — a thoughtfully designed pre-construction semi-detached home that embodies spacious family living. This four-bedroom, 2.5-bathroom model features a separate entrance and a large egress window, adding value and appeal through enhanced accessibility and natural light. With the construction of this exciting new model starting soon, there is still a perfect opportunity to personalize your home by choosing your finishes, making your space truly your own. Anticipate a flexible closing timeline with options available from late 2024 to early 2025, accommodating your schedule and financial planning. For families, the Kempenfelt offers a blend of comfort and modern design in a location that is just minutes from Lake Simcoe and the GO Station, providing excellent connectivity to the GTA. The 30-year mortgage amortization option starting from August 2024 also makes it easier for homebuyers to manage their finances with lower monthly payments or higher borrowing capacity. Investors will find the Kempenfelt model an attractive addition to their portfolio, thanks to its family-oriented design and the potential for enhanced rental income due to the separate entrance. This feature offers flexibility in rental arrangements and increases the property’s desirability in the market. Coupled with the prospect of declining interest rates and longer closing options, the investment case for the Kempenfelt is robust and promising. Dive into our comprehensive online brochure to explore detailed financing options and more about our collection of semi-detached homes, including deposit structures and available finishes. Learn why the Kempenfelt model is the ideal choice for a family home or a lucrative investment opportunity. Be sure to review our online brochure for full details on Copperhill’s semi-detached homes to fully understand what the Kempenfelt model has to offer. (id:26218)
Keller Williams Experience Realty Brokerage
1050 Balsam Road
Innisfil, Ontario
Top 5 Reasons You Will Love This Home: 1) An exceptional prospect awaits first-time homeowners, investors, or developers seeking to craft their vision on an expansive lot just a stroll away from the beachfront 2) Nestled in a tranquil, family-oriented community adorned with towering, mature trees 3) Welcoming embrace of the open-plan main level, bathed in natural light and adorned with easy-to-maintain laminate flooring, creating an inviting ambiance 4) Three well-proportioned bedrooms and a family bathroom on the upper level offers ample space, ideal for a growing household 5) The sprawling backyard provides the perfect setting for outdoor gatherings, offering boundless potential, including the option of a secondary dwelling, an enticing feature for extended family, or additional income opportunities. Age 75. Visit our website for more detailed information. (id:26218)
Faris Team Real Estate Brokerage
562 Simcoe Street
Collingwood, Ontario
Top 5 Reasons You Will Love This Home: 1) Distinctive opportunity to own a property in the highly coveted Sunset Point neighbourhood, mere steps away from the beach and Georgian Bay, offering front-row seats to breathtaking sunsets 2) Modern living highlighted by a thoughtfully updated home finished from top-tobottom with upgraded flooring, a stylish kitchen boasting sleek quartz countertops and a pantry, and unwind in the cozy family room complete with a vaulted ceiling and a wine bar, creating the ideal setting for entertaining 3) Enjoy the luxury of a second-level family room featuring built-in cabinetry, an electric fireplace, and a versatile layout awaiting your personal touches 4) Hosting three spacious bedrooms, making it ideal for a growing family and paired with a partially fenced backyard completed with a large back deck 5) Embrace the convenience of being minutes away from Downtown Collingwood, which offers an abundance of dining options, shopping opportunities, and much more. Age 40. Visit our website for more detailed information. (id:26218)
Faris Team Real Estate Brokerage
1 Rue Camille
Lafontaine, Ontario
Indulge in luxury living with this executive home boasting exquisite high-end finishes throughout. Step inside to be greeted by the grandeur of cathedral ceilings adorned with elegant accent wood beams, creating a captivating ambiance. Prepare to be enchanted by the sleek and modern kitchen, featuring clean lines and crisp design, complemented by quartz countertops and an island with a striking waterfall edge. Entertaining is effortless with a seamless flow from the kitchen to the partially covered deck, perfect for al fresco dining or enjoying the serene outdoors. Retreat to the main bedroom oasis, complete with a lavish 5-piece master ensuite offering dual sinks, a luxurious glass shower, and a generously sized soaker tub, promising relaxation and rejuvenation after a long day. Throughout the home, large windows invite ample natural light, illuminating the open concept layout and enhancing the sense of space and tranquility. Convenience is key with plenty of storage options and main floor laundry for added ease. The basement presents an opportunity for customization, with a rough-in bath already in place, a cold cellar for storing your favorite vintages, and exterior walls thoughtfully drywalled, awaiting your personal touch to transform this space into your dream retreat or entertainment haven. Experience the pinnacle of refined living in this meticulously crafted residence, where every detail has been thoughtfully considered to elevate your lifestyle to new heights. (id:26218)
RE/MAX Realtron Realty Inc. Brokerage
10 Victoria Street Unit# 5
Barrie, Ontario
Welcome To Your Slice Of Paradise! This Exceptional Townhouse Condo Epitomizes Luxury Living, Offering A Rare Blend Of Elegance, Comfort, And Convenience. With Only A Handful Of Properties Like This, It Presents A Unique Opportunity To Indulge In Refined Lakeside Living. Spanning Over 1400 Square Feet, This Spacious Abode Features 2 Bedrooms And 2.5 Baths. Additionally, A Versatile Den Provides The Perfect Space For A Home Office Or A Cozy Retreat. Bathed In Natural Light, The Open-Concept Living Area Is An Entertainer's Dream, Seamlessly Connecting The Gourmet Kitchen, Dining Space, And Living Room. High-End Appliances, Sleek Countertops, And Custom Cabinetry Elevate The Culinary Experience, While The Adjacent Living Area Invites You To Unwind In Style. Convenience Meets Beach Side Charm As This Residence Offers The Best Of Both Worlds – A Coveted Location Within Walking Distance To Downtown Amenities, While Being Mere Steps Away From The Pristine Lake Simcoe. Whether It's A Leisurely Stroll Along The Beach Or Exploring The Vibrant City Center. (id:26218)
Keller Williams Experience Realty Brokerage
13 Fawndale Crescent
Wasaga Beach, Ontario
Top 5 Reasons You Will Love This Home: 1) 2-year-old bungalow with tons of upgrades, including an extra bedroom and bathroom in the basement, pot lights throughout the main level and basement to create a modern and well-lit ambiance, and 3-meter film on all front windows on the main level and basement 2) Vaulted ceilings in the living room and dining room, 8 feet interior doors, and a large deck with a covered portion adorned with pot lights extending the living area outdoors, presenting an appealing opportunity for buyers 3) The basement boasts 9-foot ceilings, an extra bedroom, and a spacious bathroom with double sinks, heated mirrors, and a soaker tub enclosed in a giant glass walk-in shower 4) The kitchen's centrepiece, a large island with a waterfall quartz countertop, is alongside stainless-steel appliances, under cabinet lighting, and ample pantry space, creating an inviting atmosphere for hosting dinner parties 5) Added convenience of an inground sprinkler system to keep the lawn lush while being Ideally located minutes from the beach, RecPlex, Wasaga Beach Provincial Park, schools, groceries and restaurants. 3,347 fin.sq.ft. Age 2. Visit our website for more detailed information. (id:26218)
Faris Team Real Estate Brokerage
392 Cox Mill Road
Barrie, Ontario
NEWLY REBUILT & RARELY OFFERED BARRIE WATERFRONT HOME ON APPROX AN ACRE WITH ACCESS TO LAKE SIMCOE! Welcome to 392 Cox Mill Road. Renovated in 2016, the detached 3631 sqft ranch bungalow custom rebuilt by ANT (2014) showcases modern elegance with a timeless exterior and modern interiors. The open-concept main floor with 10’ ceilings & 9’ doors integrates the open-concept kitchen, family room, and dining room, providing a perfect gathering space. The main floor presents an opportunity for multigenerational living with the potential for a wheelchair-accessible in-law suite with a separate entrance. The fully finished basement includes a bedroom, home office, family room & full bathroom, with sliding doors to the stunning backyard & waterfront. Two driveways & a 3-car garage with epoxy floors cater to those with recreational toys & vehicles. Boasting a private dock, this property fulfills your boating dreams, complemented by adjacent maintenance services for waterfront living. #HomeToStay (id:26218)
RE/MAX Hallmark Peggy Hill Group Realty Brokerage
43 Lily Drive
Orillia, Ontario
Bungalow townhome in the sought after NORTH LAKE VILLAGE in Orillia is THE RIGHT MOVE for retirement, first time or small family home. FLOOR PLAN: Large main floor open concept kitchen/living/dining. 2 bedroom, 2 bath (en-suite in primary) main floor laundry. Inside entry from garage. Lower Level mostly finished. FEATURES: Differing this townhome from others in the North Lake Village: End Unit with no building beside, backing on to green space and no easement for neighbouring access. Fully fenced private yard with door to access green space. Easy access to both visitor parking spaces. 9 foot ceilings. Private paved double drive. (id:26218)
RE/MAX Right Move Brokerage
3 Logan Court
Barrie, Ontario
Welcome to your dream home! Nestled in a serene neighbourhood, this charming two-story brick house embodies the epitome of comfort and style. Boasting over 2,200 square feet of meticulously designed living space, every corner of this home exudes warmth and elegance. Step inside to discover a seamless blend of modern updates and timeless appeal. The newly renovated interiors feature high-quality finishes and attention to detail, ensuring a perfect balance of functionality and sophistication. Crafted by Hedbern, a renowned builder synonymous with quality and craftsmanship, this home is built to stand the test of time. From the sturdy brick exterior to the thoughtfully laid-out floor plan, every aspect of this residence reflects a commitment to excellence. The main level welcomes you with an inviting living area, ideal for cozy gatherings or relaxing evenings. The adjacent kitchen is a chef's delight, equipped with sleek appliances, and ample cabinetry, for culinary adventures. Upstairs, the generously sized bedrooms offer peaceful retreats, while the updated bathrooms provide a touch of luxury and convenience. Outside, the lush backyard provides the perfect backdrop for outdoor entertaining or simply unwinding amidst nature's beauty. Don't miss the opportunity to make this impeccable home yours. Schedule a showing today and experience the unparalleled charm and comfort that awaits within these walls. Your dream home awaits! (id:26218)
Keller Williams Experience Realty Brokerage


