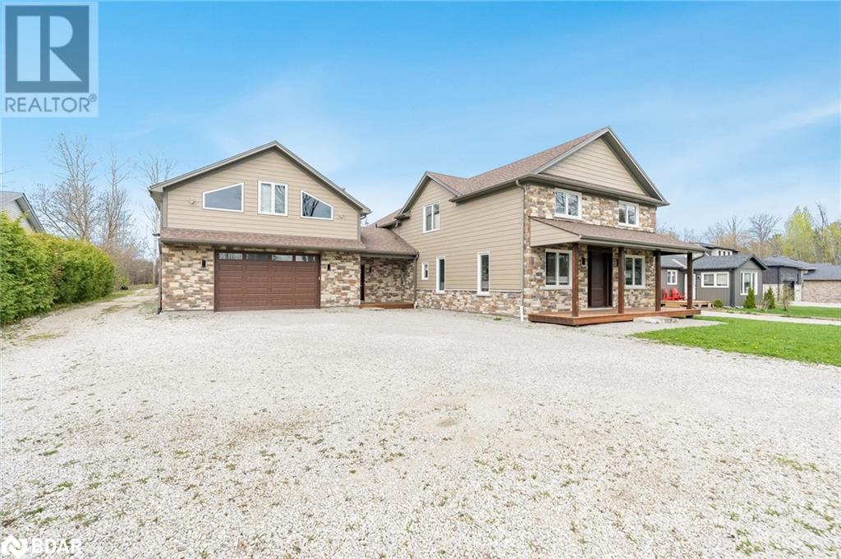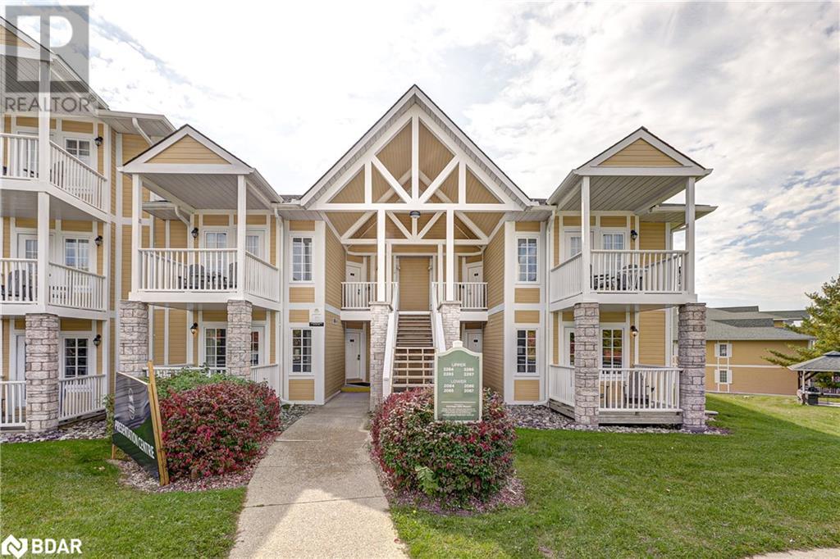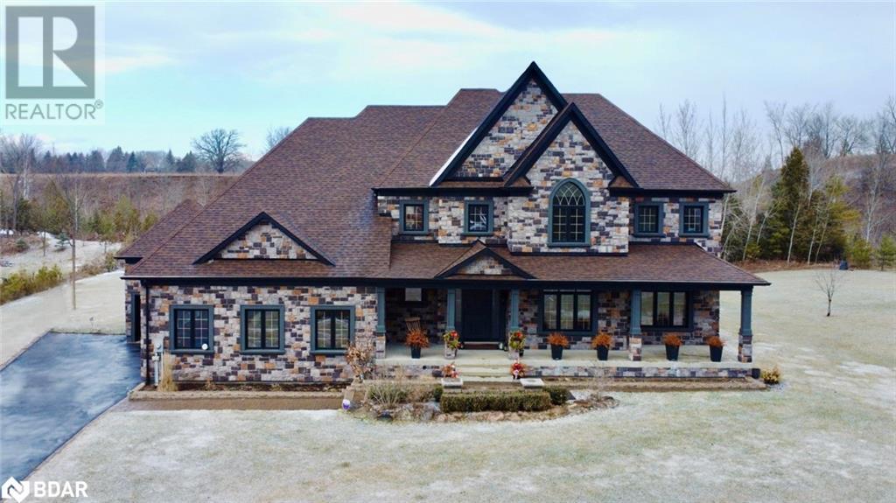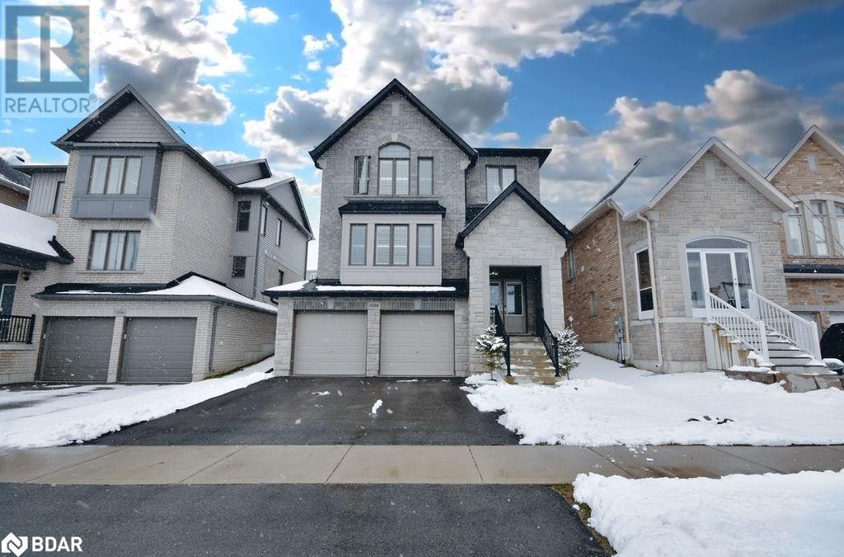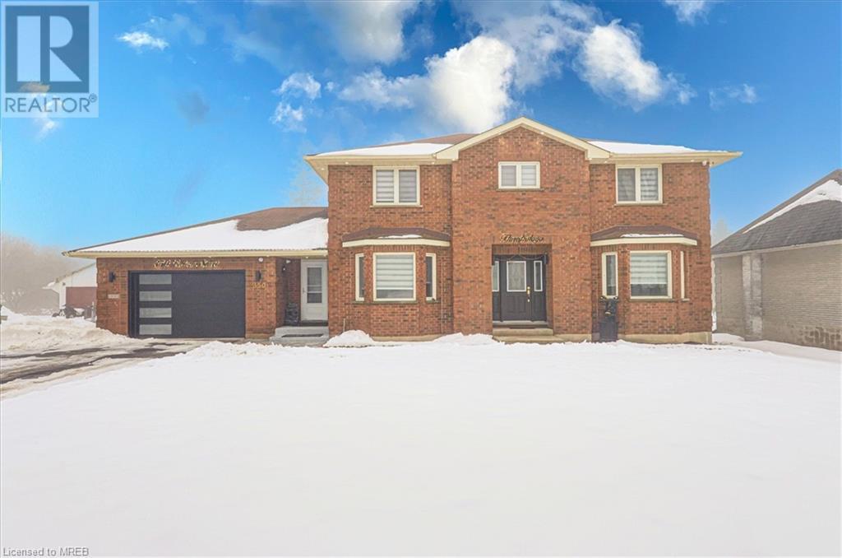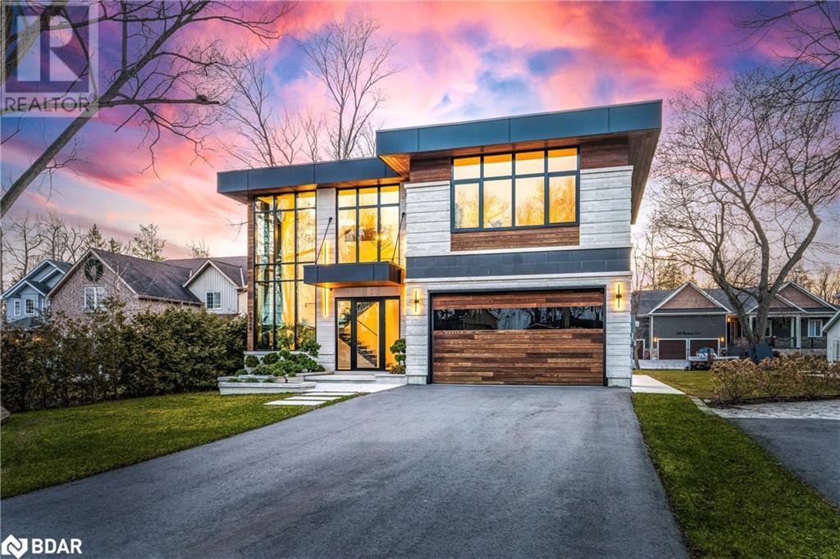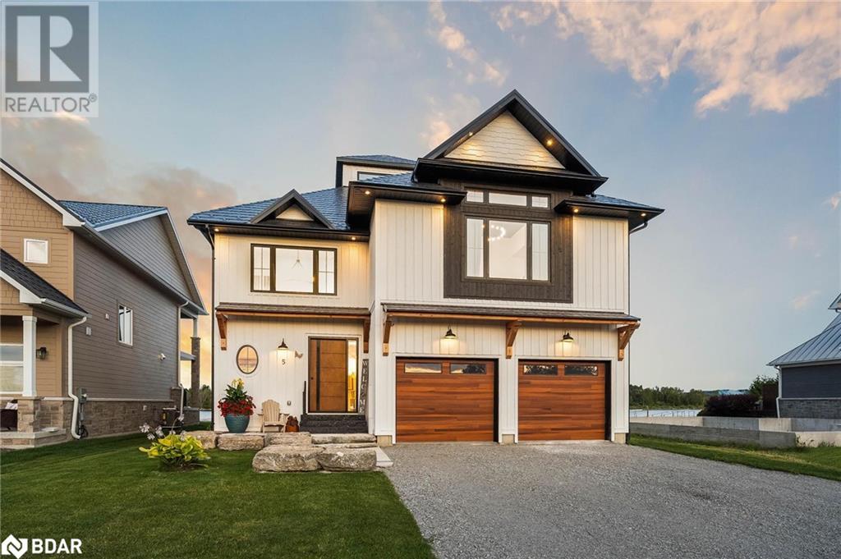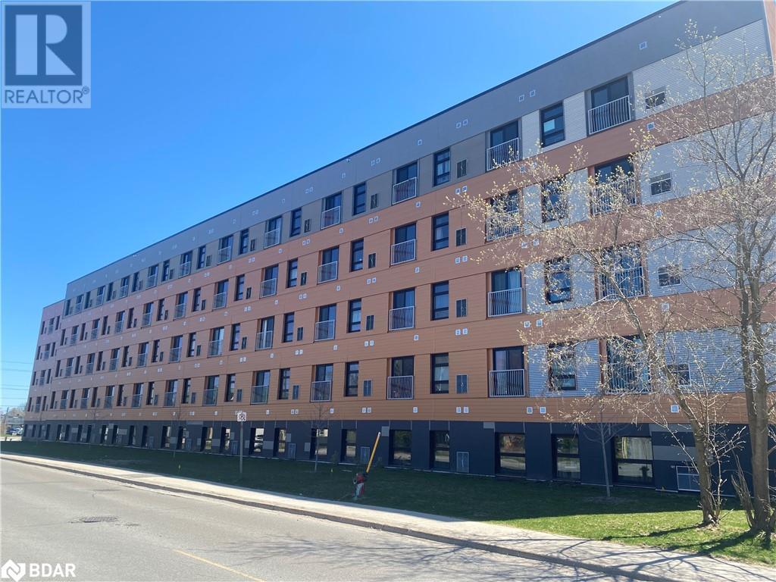938 Corner Avenue
Lefroy, Ontario
Top 5 Reasons You Will Love This Home: 1) Stunning and luxurious 3,583 square foot custom-built home situated on a fully fenced lot near Lake Simcoe and marinas 2) Magnificent craftsmanship throughout with 9' ceilings, crown moulding, oversized windows creating an abundance of natural light, a main level office, and a mechanical room with an HVAC system and high EFF boiler 3) This property boasts a chef's kitchen with an oversized island, ample seating for family and guests, high-end appliances, and heated floors while leading to the outdoor covered kitchen with a natural gas barbeque hook-up, an outdoor television, pot lights, a stamped concrete patio, and wooden decks which further add to the elegance of this grand home 4) The primary bedroom features a walk-in closet with organizers and a 5-piece ensuite, alongside three bedrooms and a 5-piece family bathroom 5) Excellent earning potential with a heated shop/garage with 200-amp service, an above loft, and complete with a separate entrance and parking for 10 cars. 3,583 fin.sq.ft. Visit our website for more detailed information. (id:26218)
Faris Team Real Estate Brokerage
90 Highland Drive Unit# 2284/2285
Oro-Medonte, Ontario
Live the Resort Lifestyle or benefit from the unique investment opportunity. Two self contained units for the price of one! Ideal set up to enjoy one unit personally and rent out the other (approved for Air BnB). FULLY FURNISHED AND READY TO ENJOY! SITUATED IN THE CARRIAGE HILLS RESORT IN THE HEART OF HORSESHOE VALLEY FOR YEAR-ROUND ADVENTURES, INCLUDING NATURE TRAILS, SKIING, GOLF & VETTA NORDIC SPA, YET ONLY 20 MINUTES INTO BARRIE AND ORILLIA. Main suite is a luxury 1 bedroom with ensuite bathroom, double vanity and soaker tub, open concept kitchen with large granite counter breakfast bar fully equipped with the small appliances and crockery etc and a spacious living room with gas fireplace and private balcony overlooking greenery and trees. The bachelor suite comprises spacious open bedroom, 3 pc bathroom and equipped kitchenette and enjoys a private balcony. Both units have the convenience of shared laundry. Onsite amenities include full clubhouse indoor/outdoor swimming pool, hot tub, sauna, gym, volleyball courts, playground, picnic area, outdoor gas fire pit, Gas BBQs throughout condo areas, security, and onsite supervisor. Main suite currently tenanted until 30th November at $2.300 per month inclusive. (id:26218)
Keller Williams Experience Realty Brokerage
312 Nottingham Forest Road
Bradford/west Gwillimbury, Ontario
CUSTOM EXECUTIVE RETREAT ON A STUNNING 1.3 ACRE PROPERTY BOASTING IMPECCABLE DESIGN & COUNTLESS UPGRADES! Welcome to 312 Nottingham Forest Road. This luxurious custom executive home is situated in picturesque Bradford on a tranquil 1.3-acre lot. It features over $700k in upgrades, offering elegance and sophistication throughout. Situated in a quiet cul-de-sac with easy access to amenities and Highway 400, the home boasts exceptional curb appeal with a stone & stucco exterior and landscaped grounds. The 18’ grand foyer leads to meticulously crafted living spaces with high ceilings, hardwood floors, and premium finishes. The main level highlights a custom Ora kitchen, a formal dining area with a butler's pantry, a bright living room, and a cozy family room with a gas fireplace. Upstairs, the primary suite includes a walk-in closet and updated 5pc ensuite, while all additional bedrooms have their own ensuites. The lower level offers entertainment and relaxation options, including a 40’ cantina and workout room, while also providing the option to create additional living spaces. The property also features an oversized 3.5-car heated garage with space for a potential lift ensuring room for all of your cars and seasonal toys. (id:26218)
RE/MAX Hallmark Peggy Hill Group Realty Brokerage
3108 Monarch Drive
Orillia, Ontario
Where Luxury Meets Affordability! Welcome Home to 3108 Monarch Drive in the Well Sought after Westridge Subdivision in Orillia. This Stunning 3 Bed 2.5 Bath Detached “Westport” Model is Loaded with Upgrades. The Main Level Offers an Open Concept Living/Area, Gas FP, Hardwood Flooring Overlooking the Upgraded Kitchen Featuring High End SS Aps, Island with Breakfast Bar, Quartz Counters, Backsplash, Ceramics, Pot lights & Butler Serving Station. The Large Windows are All Outfitted with California Shutters & Allow Plenty of Natural Light to Shine Through. Neutral Décor & Modern Finishes have been Tastefully Selected to Complement Each Room. Walk out To Your Fully Fenced Yard, Perfect Space for the Whole Family to Enjoy. Retreat to the Upper Level to Find a Generous Sized Primary Bed, With Walk in Closet & 5 Pc Ensuite, 2 Equally Sized Additional Bedrooms, 4pc Main Bath & Separate Laundry Room with Sink. The Unspoiled Basement is Great for Additional Storage or Complete to Your Liking, in Law Potential With The DBL Car Garage Offering Total Parking for 4. Fantastic Family Neighborhood, Walking Distance to Schools, Shopping, Parks & More. Easy Hwy Access Great for Commuters. (id:26218)
Revel Realty Inc. Brokerage
Revel Realty Inc.
350 Victoria Street W
Southgate, Ontario
Welcome to this beautiful newly renovated Custom Built Detached House in the most desirable St in Dundalk! This house features A great layout with 2537 Sq ft of bright living space above ground & nearly 1000 Sq ft Finished Basement with Sep. Entrance! This All Brick Home Is Situated On a huge 1/2 Acre Lot! Lrg Kitchen With Quartz Counters, Kitchen Island, Backsplash, Brand new S/S Appliances! Formal Dining room! Separate Living & Family rooms! 4 lrg Bedrooms in 2nd fl & 2 bedrooms in the Basement! The backyard comes with a large deck & 1200 +/- Sq Ft Shop W/ Hydro, 3 Bay Doors & A Covered Extension. Breezeway From Garage to Main Floor. Close to Downtown, Public Pool, Library, Schools & Parks. Newer Furnace & A/C, Pot Lights, Security Camera, Window Blinds, Tesla Charger & many more! Don't miss this great opportunity! (id:26218)
Royal LePage Ignite Realty
163 First Road W
Stoney Creek, Ontario
Your new home awaits, located in the highly desirable Valley Park neighbourhood. This property has been meticulously updated with 4+1 bedrooms and 4 bathrooms. This home features a newly constructed main bedroom ensuite that is a masterpiece of design. The ensuite comprises a large glass standalone shower, soaker tub, double sink, and a stylish gold-accented vanity. The property is designed to cater to the demands of modern family living while maintaining a warm and inviting atmosphere. On the main floor, you will find a living room, dining room, and a family room that merges with the custom-designed kitchen. The kitchen is a standout feature boasting custom maple cabinets, quartz countertops, and a herringbone backsplash. The open-concept design merges the kitchen with the family room, creating a perfect space for entertaining guests or simply enjoying some alone time. The hardwood flooring and the built-out entertainment unit with a gas fireplace add to the ambiance. Upstairs, you will find the primary bedroom, which is a luxurious retreat with double closets and an opulent ensuite that has recently been updated with a new custom 4-piece bathroom suite. The second level is completed by three additional bedrooms and another full bathroom. The fully finished basement includes a fifth bedroom, rec room, den, and powder room. The outdoor area is a source of delight, featuring a large deck, a gazebo, and a gas line for a BBQ. The home's exterior has been upgraded with new roof shingles installed in 2020 and recent window updates, enhancing its appeal. Book your private tour today as this home may not last. (id:26218)
Keller Williams Legacies Realty
65 Hearthstone Drive
Tay, Ontario
Discover a charming 3-yr old raised bungalow in an exclusive waterfront community steps away from Sturgeon (Georgian) Bay. Completed in 2022 & centrally located btw Barrie, Midland, & Orillia, it offers easy access to all amenities, Hwy 400 & just 15 min from skiing at Mt. St. Louis Moonstone. Enjoy the use of boat launch, park & beach access for $100/yr fee. This property also features excl. deeded use of 50' of shoreline w/ 8' dock on river leading to the Bay. Constructed with ICF, the home feat. HE insulation, neutral vinyl siding & stone exterior, ample parking, storage shed with electricity & EV charger. Entertain on the oversized deck with covered seating & glass railings to create an unobstructed view. Inside, an open-concept layout w/ engineered hardwood floors & neutral custom blinds make decorating in any style a dream. The chef's kitchen with GE Profile SS fridge & gas stove, SS dishwasher, large pantry / storage room w/ freezer & center island w/ seating opens to a private BBQ balcony. Cathedral ceilings, fireplace, and oversized (UV coated) windows adorn the living room with stunning views. The primary bedroom boasts a walk-in closet & 3pc ensuite. 2 bedrooms share a 3-piece bathroom. Laundry amenities are on the main floor. A 5'11 basement crawl space offers tonnes of dry storage. UV water filtration serves the drilled well. Enjoy comfort and luxury in this rural retreat. (id:26218)
Sutton Group Incentive Realty Inc. Brokerage
2348 Tall Tree Lane
Innisfil, Ontario
Brand new custom built 2 storey home in Alcona. This exquisite home boasts architectural craftsmanship. The grand entrance, high ceilings and custom finishes are showcased in every room and with floor to ceiling windows, there is an abundance of natural light, and perfect flow between indoor and outdoor living. The atrium, kitchen, dining and living spaces are a must see with suede finish granite counters, main flr radiant heating, massive wine cooler, & full home audio and alarm system! On the 2nd floor, the primary bedroom features high ceilings, a view to the water and a gorgeous 6 piece ens. with heated floors. 2nd & 3rd bdrms are also complete with their own luxury ensuites for guest/family use. The design of a flat roof with custom skylight access is perfect for a future potential private terrace/patio, overlooking the water. Loads of parking & just steps away from public beach access, boat launch, as well as schools & amenities, this forever home will be enjoyed in all seasons.Comm. Grade Security Camera/Alarm System, Audio system with multiple zones & media player. Solid core int. doors with European hardware. Auto. tree watering timer. Upgraded garage door & heated flr. See complete list of upgrades. (id:26218)
RE/MAX Hallmark Bwg Realty Inc. Brokerage
384 Regent Street
Orillia, Ontario
Investment Opportunity with many options! Use current structure as a fixer-upper, future registered Duplex, possible severance of the lot, or a development. Bring your ideas and see how this property could fit into your future portfolio! House is gutted and is in as-is condition. The Seller and Sellers Representatives make no representations or warranties on its suitability for occupancy. The house on the property was never occupied by the current owner. (id:26218)
Engel & Volkers Barrie Brokerage
3-5 Dock Lane
Tay, Ontario
Top 5 Reasons You Will Love This Home: 1) Exquisite 3,350 square foot low-maintenance 4-season waterfront home with luxurious upgrades, including European white oak flooring and heated flooring throughout 2) Incredible dream kitchen with an oversized island and a seamless sink, a butler's pantry, high-end appliances, and open shelving 3) Main-level primary bedroom suite with a walkout to the deck, dual closets, and access to a tasteful ensuite bathroom 4) High-quality design finishes throughout a main-level living room, an upper-level family room, 8' solid-wood doors, an included new European spa, the added benefit of an upper-level laundry hook-up for convenience, an unfinished 1,500 square foot basement ready to be finished with in-floor boiler system, and the driveway to be paved in the spring 5) Enjoy incredible waterfront views and deep water boating with direct waterfrontage featuring a new dock able to moor two 40 foot boats plus personal watercrafts on Georgian Bay, while being close to restaurants, amenities, Highway 12 access, and only 60-minutes from the Greater Toronto Area for an easy commute with the added benefit of municipal water, gas, and sewers, perfect for recreation or a full-time residence. Age 1. Visit our website for more detailed information. (id:26218)
Faris Team Real Estate Brokerage
Faris Team Real Estate Brokerage (Midland)
75 Barrie Road Unit# 334
Orillia, Ontario
Welcome to 75 Barrie Road, a new residential building, in a prime location situated just minutes away from downtown, the Rec Centre, walking trail and many other amenities. This large and bright two-bedroom unit boasts modern design and features, including a Kitchen and Living/Dining area with 3 large sliding windows, a separate Den and stainless steel Whirlpool appliances. On-site laundry services add to the convenience of living here. Tenants are responsible for their individual hydro and water usage, and units are individually metered. Smoke free building and security cameras at entry points. There is a $50 additional fee for parking. Barrier free units are also available. First and Last month rent is required. (id:26218)
Exp Realty Brokerage
Exp Realty
28 Thrushwood Trail
Lindsay, Ontario
This Stunning 2 Story Home Beautifully Combines Functionality & Style, Featuring 3 Spacious Bdrms & 4 Baths. As You Enter, You Are Greeted By A Warm & Inviting Atmosphere. 2 Gas Fireplaces Add A Cozy Ambiance To The Living Spaces. The W/I Pantry In The Kitchen Is A Chef's Dream. The Kitchen Is A Masterpiece With Its Sleek Granite Countertops, Reflecting A Sense Of Luxury & Style. The Open Concept Design Of The Kitchen & Living Areas Creates A Seamless Flow, Ideal For Entertaining & Family Gatherings. The Primary Bdrm Is A Retreat In Itself, Featuring An Ensuite & Large W/I Closet, Providing Ample Space For Wardrobe & Storage. The W/O Bsmnt Further Enhances The Living Experience, Offering Additional Space & Versatility. One Of The Most Attractive Features Of This Property Is Its Location, Being Close To Hospital, Schools, Restaurants & Shopping, Offers Convenience And Accessibility, Making It An Ideal Place To Live. Overall, This Home Is A Blend Of Comfort, Elegance, And Practicality. (id:26218)
Exp Realty Brokerage


