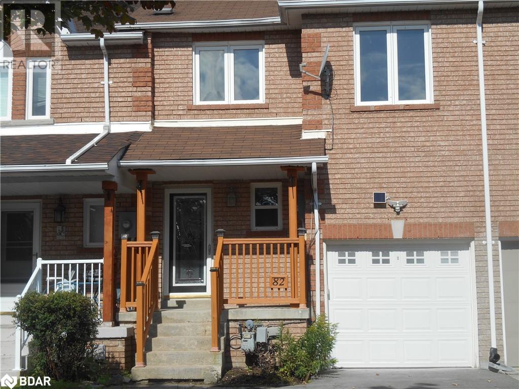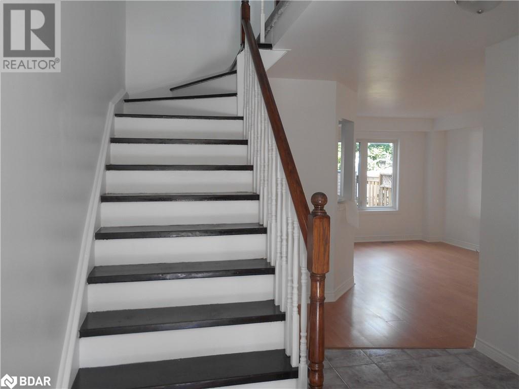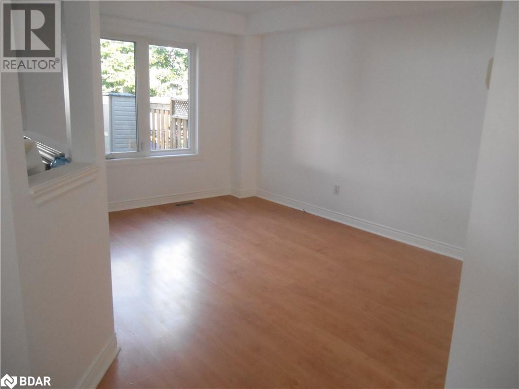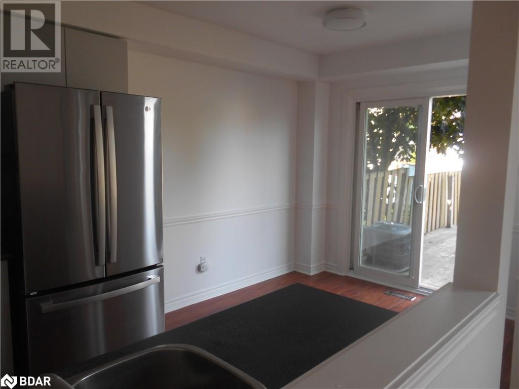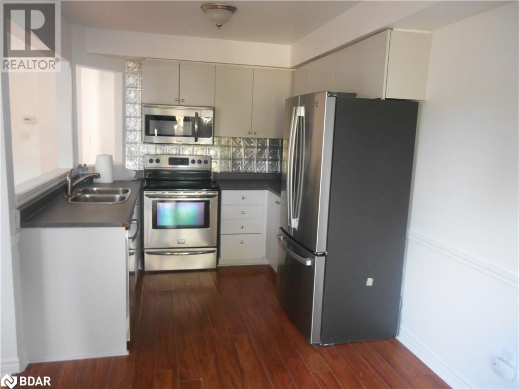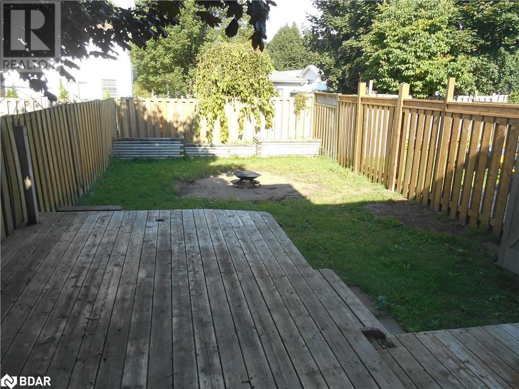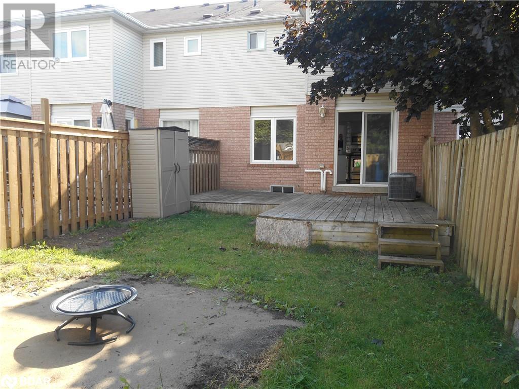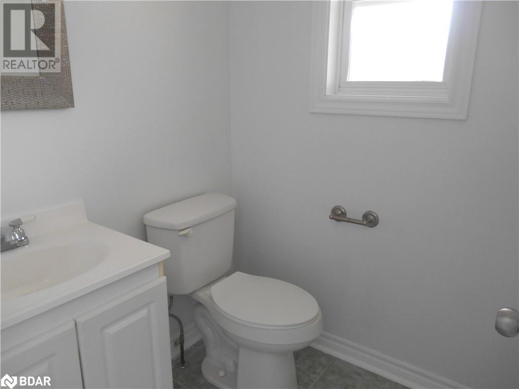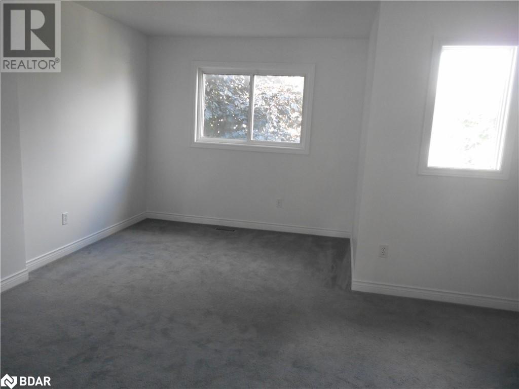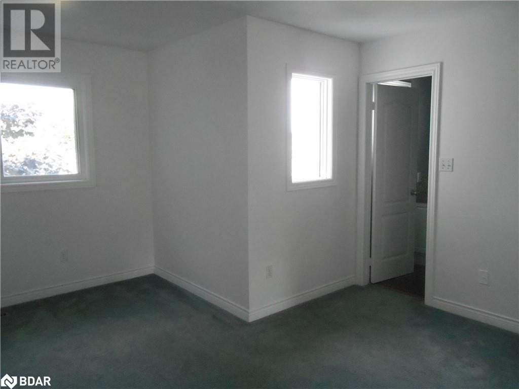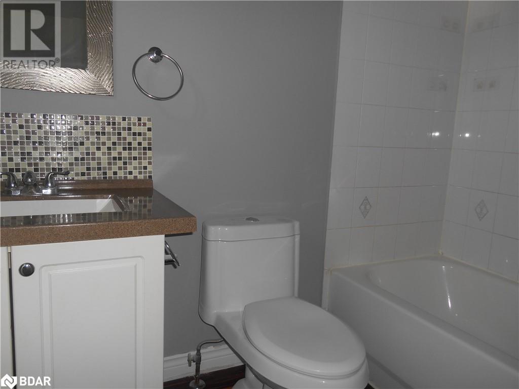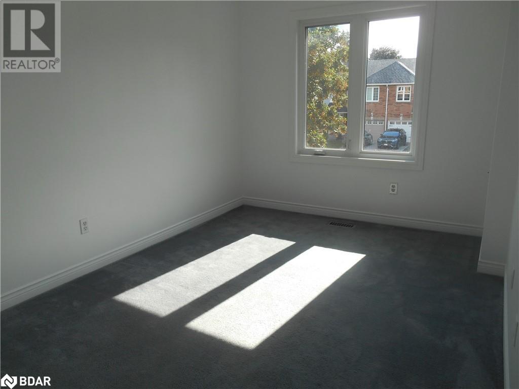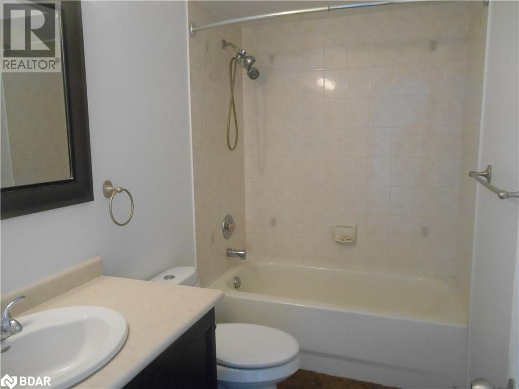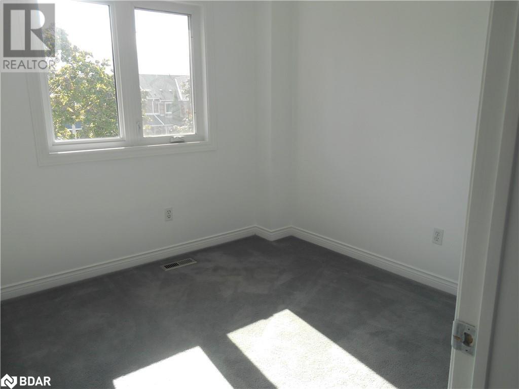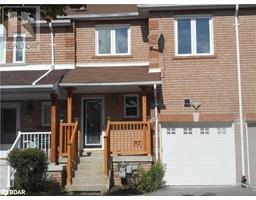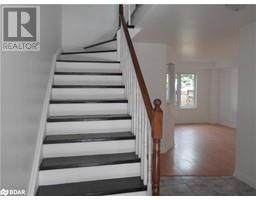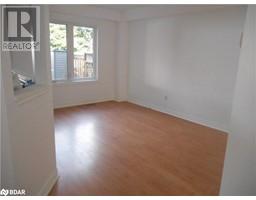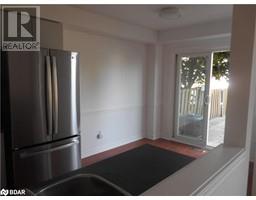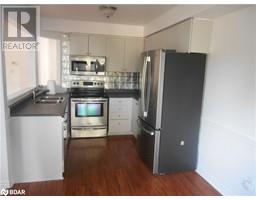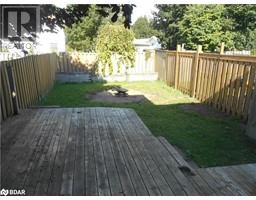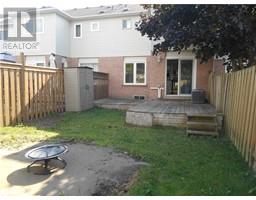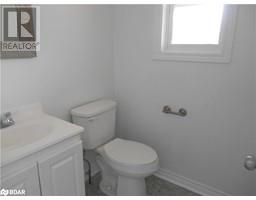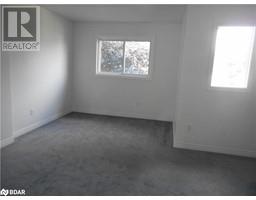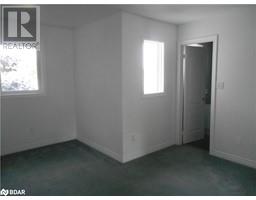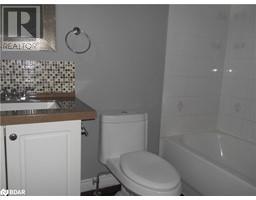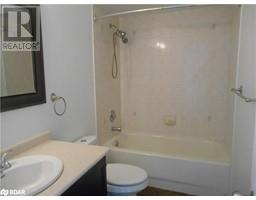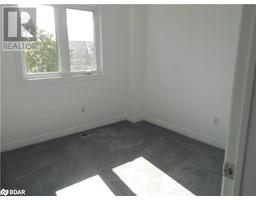82 Brucker Road Barrie, Ontario L4N 8H9
$599,900
WELL MAINTAINED 3 BEDROOM, 2.5 BATHROOM TOWNHOME * UNFINISHED BASEMENT * FRESHLY PAINTED THROUGHOUT * NEWER REFRIDGERATOR * GOOD SIZED FENCED BACKYARD * ONE CAR GARAGE WITH GARAGE DOOR OPENER AND REMOTE * CENTRAL AIR CONDITIONING * WINDOW COVERINGS (DRAPES) IN BASEMENT STORAGE * WONDERFUL FAMILY NEIGHBOURHOOD IN SOUTH WEST BARRIE * CLOSE TO AMENITIES * REC CENTRE * SHOPPING * HIGHWAYS * DON'T MISS YOUR OPPORTUNITY TO OWN THIS GREAT STARTER HOME! (id:26218)
Open House
This property has open houses!
11:00 am
Ends at:1:00 pm
Property Details
| MLS® Number | 40640289 |
| Property Type | Single Family |
| Amenities Near By | Golf Nearby, Public Transit |
| Community Features | Community Centre |
| Equipment Type | Water Heater |
| Parking Space Total | 3 |
| Rental Equipment Type | Water Heater |
Building
| Bathroom Total | 3 |
| Bedrooms Above Ground | 3 |
| Bedrooms Total | 3 |
| Appliances | Dishwasher, Microwave Built-in, Window Coverings, Garage Door Opener |
| Architectural Style | 2 Level |
| Basement Development | Unfinished |
| Basement Type | Full (unfinished) |
| Constructed Date | 1997 |
| Construction Style Attachment | Attached |
| Cooling Type | Central Air Conditioning |
| Exterior Finish | Brick, Other |
| Foundation Type | Poured Concrete |
| Half Bath Total | 1 |
| Heating Fuel | Natural Gas |
| Heating Type | Forced Air |
| Stories Total | 2 |
| Size Interior | 1295 Sqft |
| Type | Row / Townhouse |
| Utility Water | Municipal Water |
Parking
| Attached Garage |
Land
| Acreage | No |
| Land Amenities | Golf Nearby, Public Transit |
| Sewer | Municipal Sewage System |
| Size Depth | 113 Ft |
| Size Frontage | 20 Ft |
| Size Total Text | Under 1/2 Acre |
| Zoning Description | Res, |
Rooms
| Level | Type | Length | Width | Dimensions |
|---|---|---|---|---|
| Second Level | 4pc Bathroom | Measurements not available | ||
| Second Level | 4pc Bathroom | Measurements not available | ||
| Second Level | Bedroom | 9'3'' x 9'3'' | ||
| Second Level | Bedroom | 13'8'' x 9'3'' | ||
| Second Level | Primary Bedroom | 13'8'' x 10'11'' | ||
| Basement | Laundry Room | Measurements not available | ||
| Main Level | 2pc Bathroom | Measurements not available | ||
| Main Level | Kitchen | 8'10'' x 15'11'' | ||
| Main Level | Living Room | 9'11'' x 14'0'' |
Utilities
| Cable | Available |
| Natural Gas | Available |
https://www.realtor.ca/real-estate/27355837/82-brucker-road-barrie
Interested?
Contact us for more information
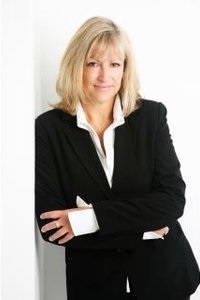
Karen Yurkiw
Salesperson
(888) 870-0411

26 Marsellus Drive
Barrie, Ontario L4N 8S6
(888) 966-3111
(888) 870-0411
www.onepercentrealty.com


