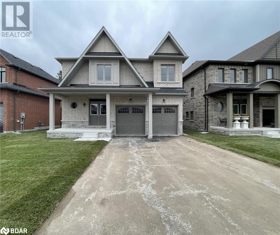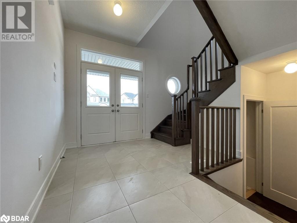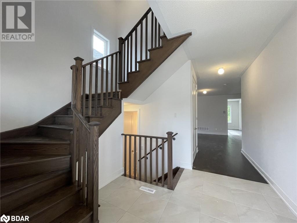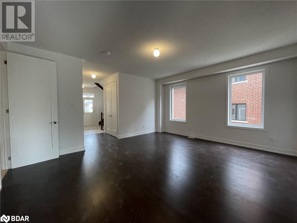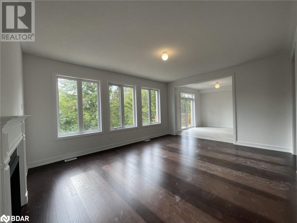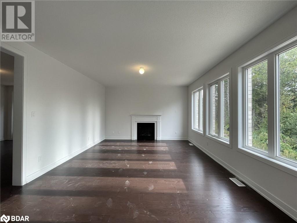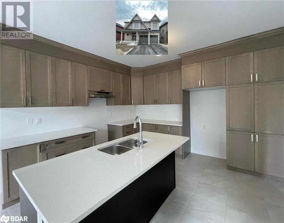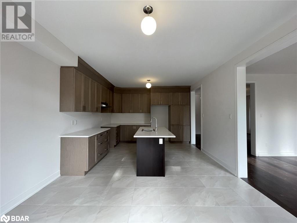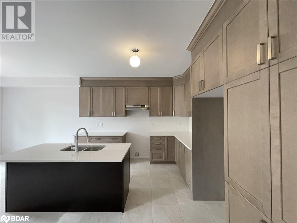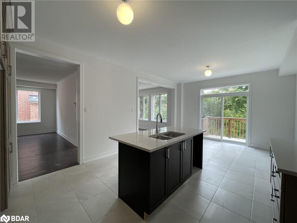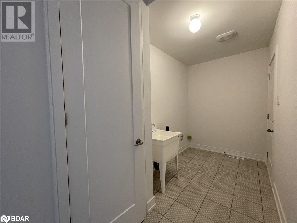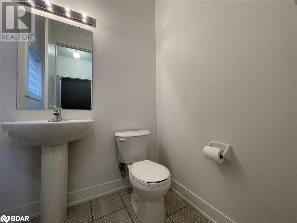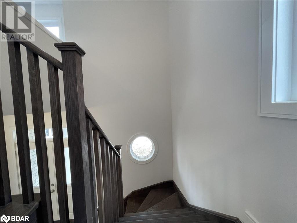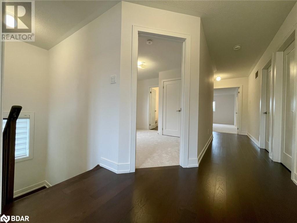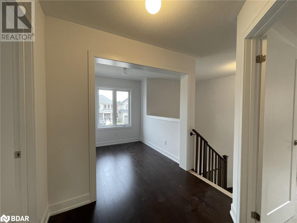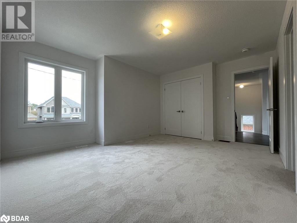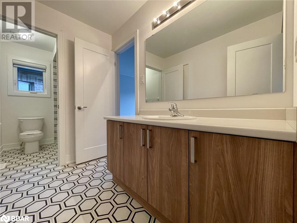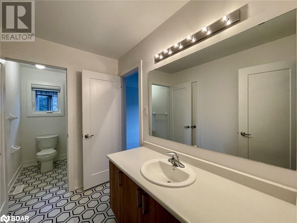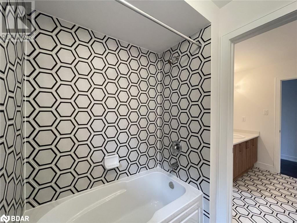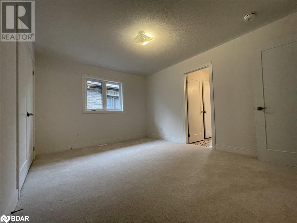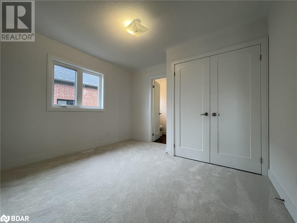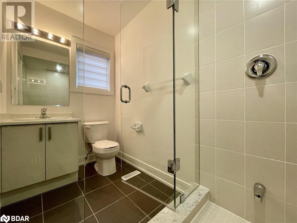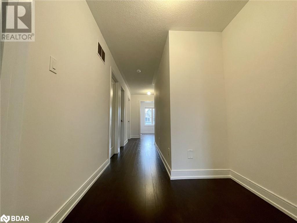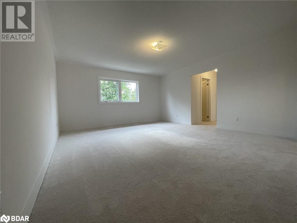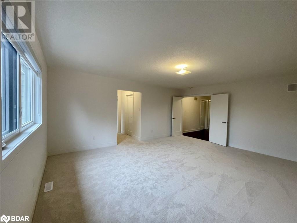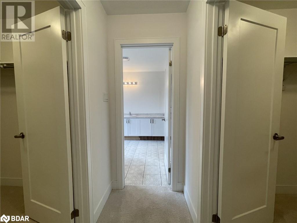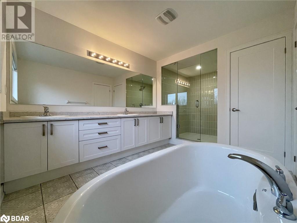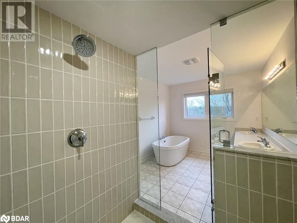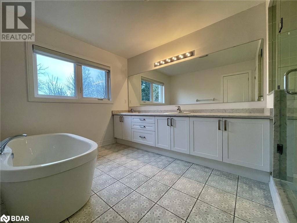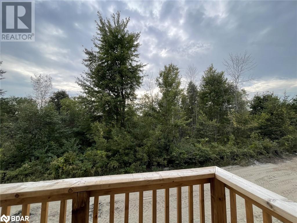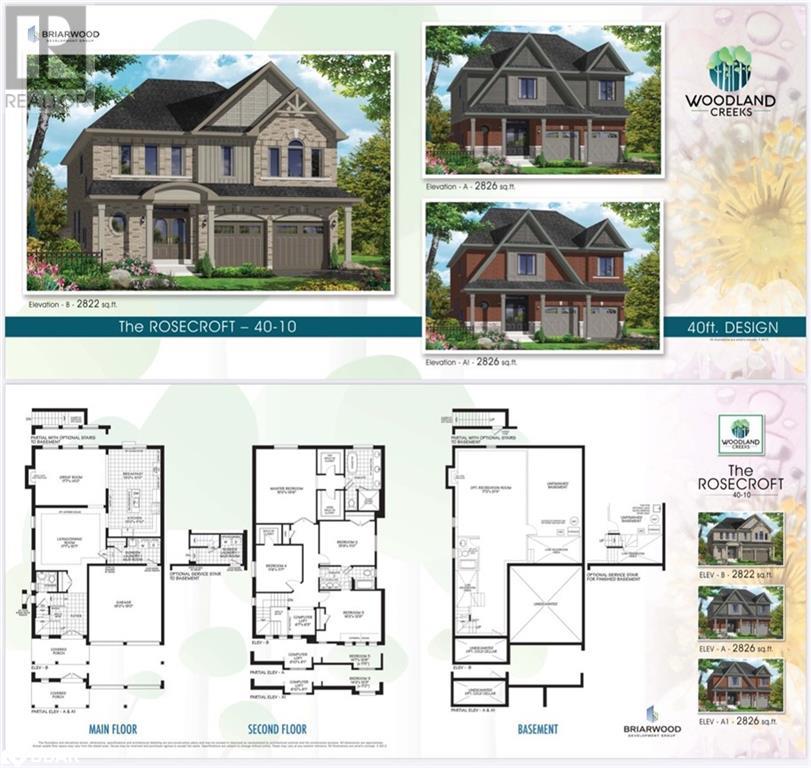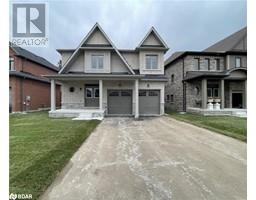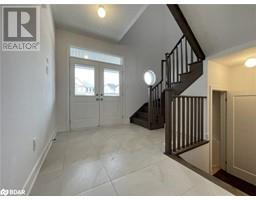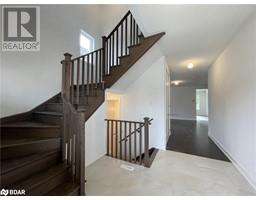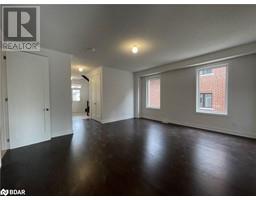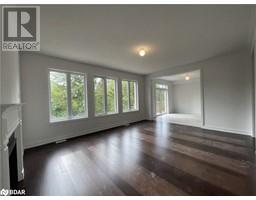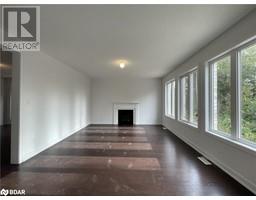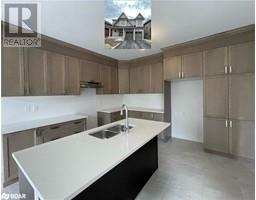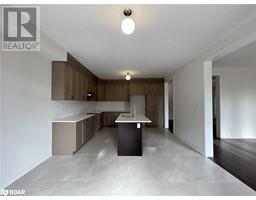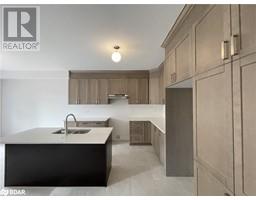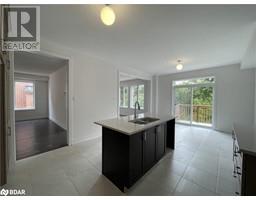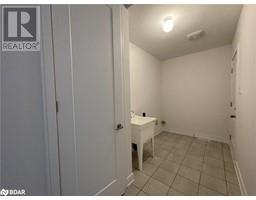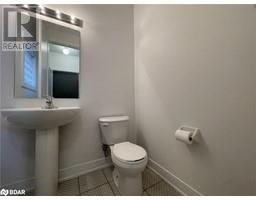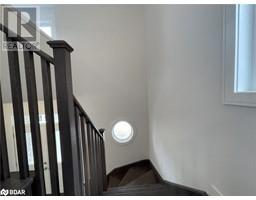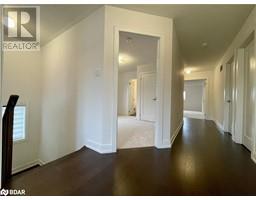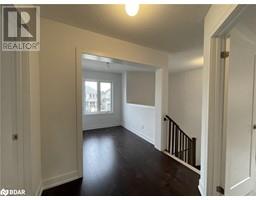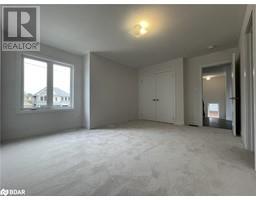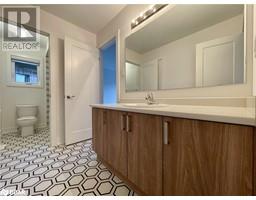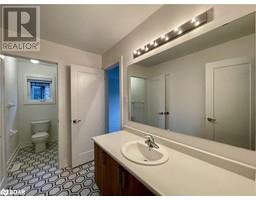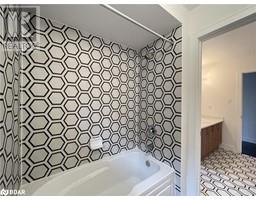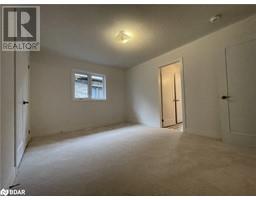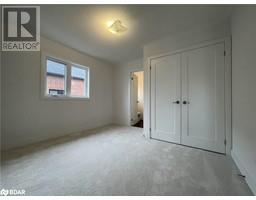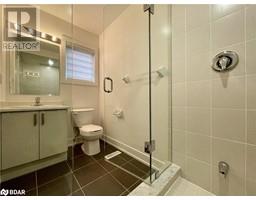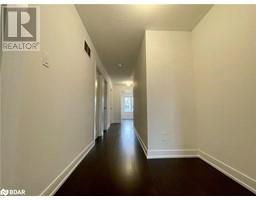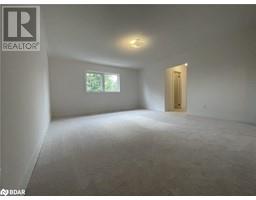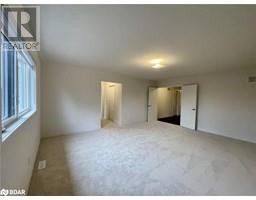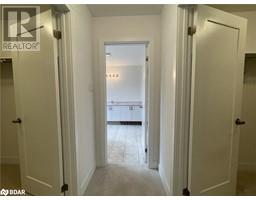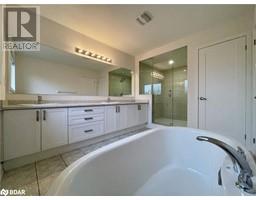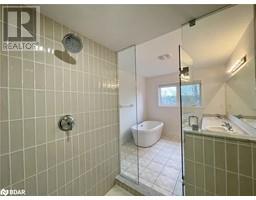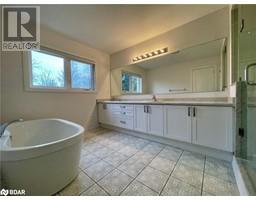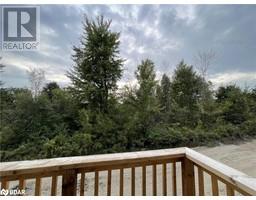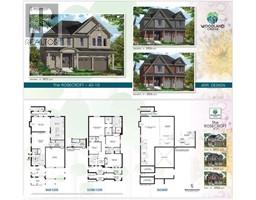64 Baycroft Boulevard Angus, Ontario L3W 0M1
$2,800 Monthly
Ravine view property for lease! Brand new, never lived in. Modern style, open concept, lots $$$ on upgrades. Large windows for you to enjoy the peaceful and beautiful view. You will love it! This gorgeous 2826 sq ft 2-story home is conveniently located in Angus, where you can enjoy all the charm of small town living yet be connected to larger urban areas! Living in Angus, you can expect your life to be enhanced by a unique mix of local amenities - all located just around the corner. A great addition to this vibrant communtiy is the brand new library and new high school. Advantageous boutique and big box stores await. You will appreciate the fast or fine dining choices, great schools and services plus an arena and outdoor skating rinks, baseball diamonds, play parks, a skate board park and green spaces. 4 bedrooms, 2 bdrms with ensuite and 2 with semi-ensuite. Primary bedroom with his and hers walk-in closet. Inside entry to garage. Walk out to deck from kitchen/breakfast area. Brand new fridge/ stove, washer/dryer, dishwasher, light fixtures, window coverings are included. Rental application, first & last, full credit report, employment & reference letters, pay stub please. (id:26218)
Property Details
| MLS® Number | 40651943 |
| Property Type | Single Family |
| Amenities Near By | Park |
| Parking Space Total | 4 |
Building
| Bathroom Total | 4 |
| Bedrooms Above Ground | 4 |
| Bedrooms Total | 4 |
| Appliances | Hood Fan |
| Architectural Style | 2 Level |
| Basement Development | Unfinished |
| Basement Type | Full (unfinished) |
| Construction Style Attachment | Detached |
| Cooling Type | Central Air Conditioning |
| Exterior Finish | Brick |
| Half Bath Total | 1 |
| Heating Fuel | Natural Gas |
| Heating Type | Forced Air |
| Stories Total | 2 |
| Size Interior | 2826 Sqft |
| Type | House |
| Utility Water | Municipal Water |
Parking
| Attached Garage |
Land
| Acreage | No |
| Land Amenities | Park |
| Sewer | Municipal Sewage System |
| Size Frontage | 40 Ft |
| Size Total Text | Unknown |
| Zoning Description | Res |
Rooms
| Level | Type | Length | Width | Dimensions |
|---|---|---|---|---|
| Second Level | 3pc Bathroom | Measurements not available | ||
| Second Level | Bedroom | 11'6'' x 11'7'' | ||
| Second Level | Bedroom | 16'2'' x 12'8'' | ||
| Second Level | 4pc Bathroom | Measurements not available | ||
| Second Level | Bedroom | 13'9'' x 11'0'' | ||
| Second Level | 5pc Bathroom | Measurements not available | ||
| Second Level | Primary Bedroom | 15'0'' x 18'6'' | ||
| Lower Level | 2pc Bathroom | Measurements not available | ||
| Main Level | Laundry Room | Measurements not available | ||
| Main Level | Breakfast | 13'0'' x 10'0'' | ||
| Main Level | Kitchen | 13'0'' x 11'10'' | ||
| Main Level | Great Room | 17'7'' x 14'0'' | ||
| Main Level | Living Room/dining Room | 17'7'' x 15'7'' |
https://www.realtor.ca/real-estate/27457248/64-baycroft-boulevard-angus
Interested?
Contact us for more information
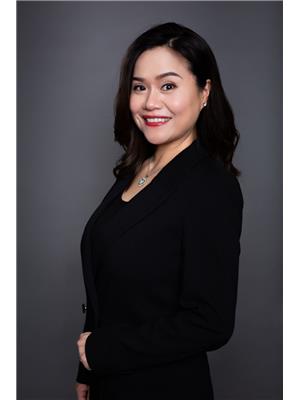
Aileen Chen
Broker
www.aileenchensellshomes.com/

7240 Woodbine Ave Unit 103
Markham, Ontario L3R 1A4
(905) 305-1600
(905) 305-1609
www.homelifelandmark.com/


