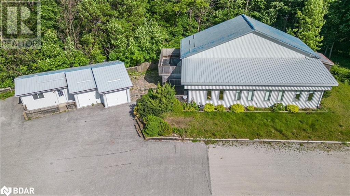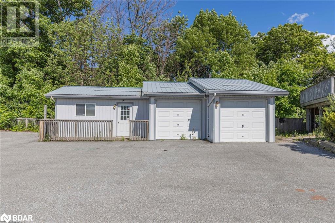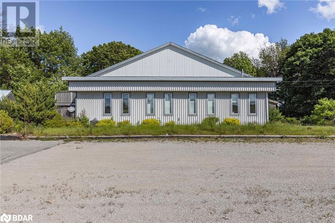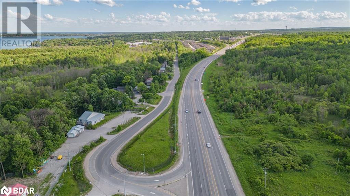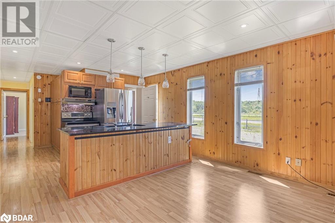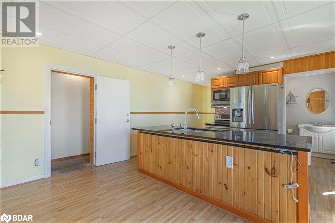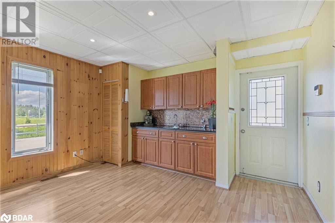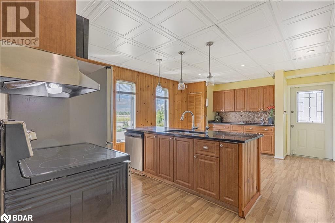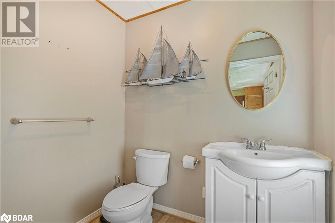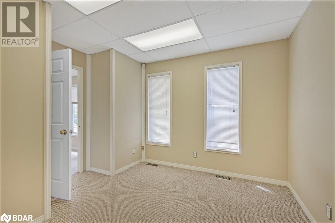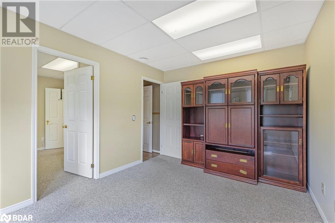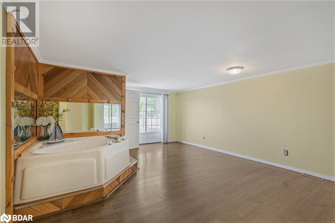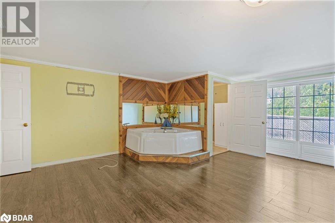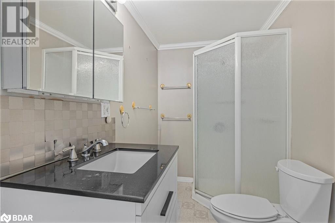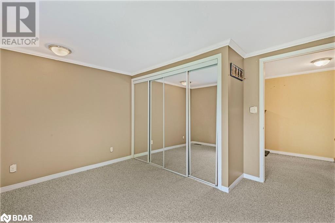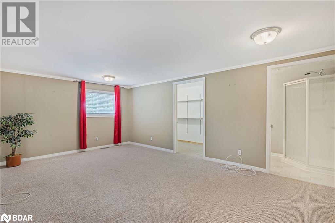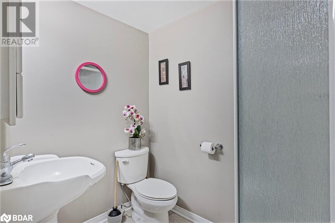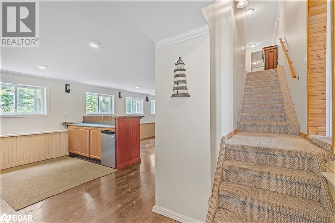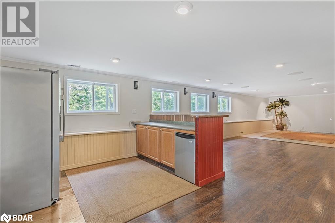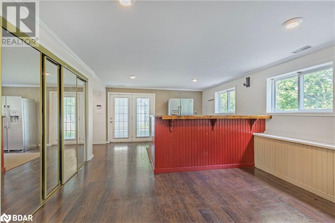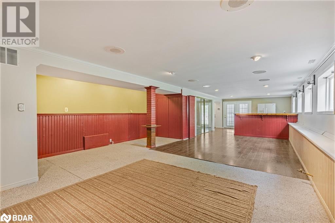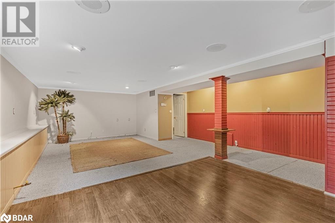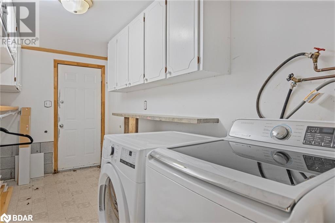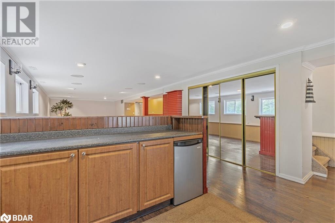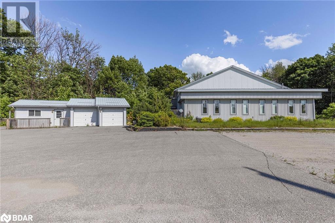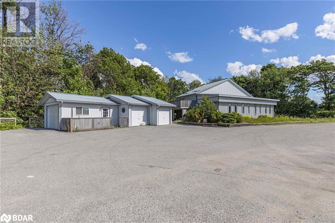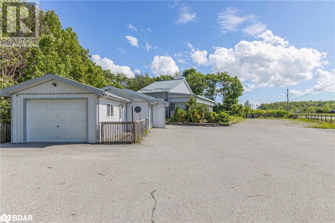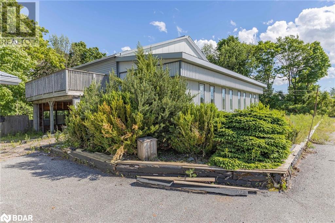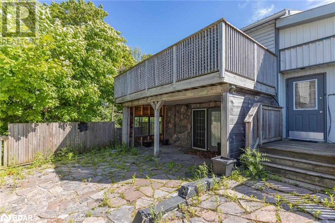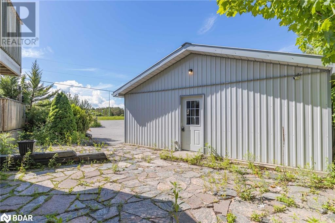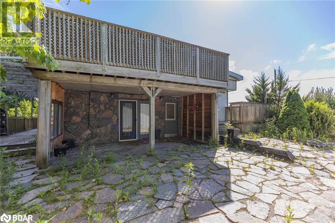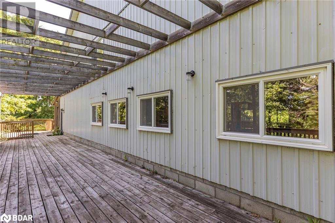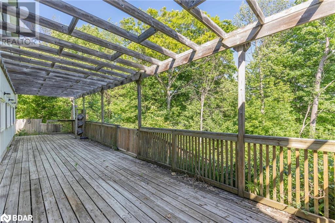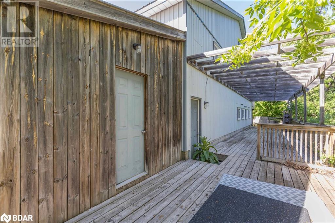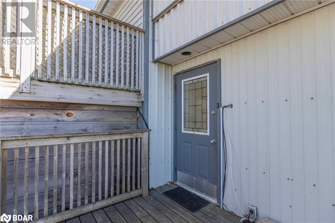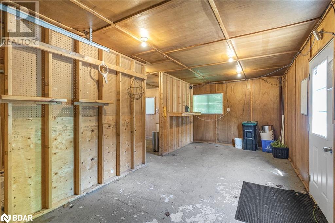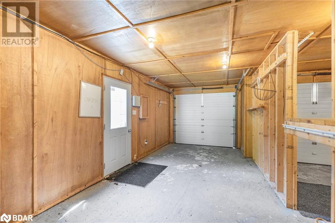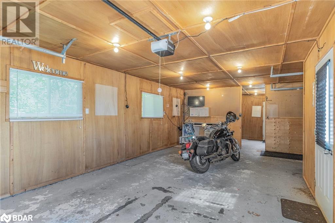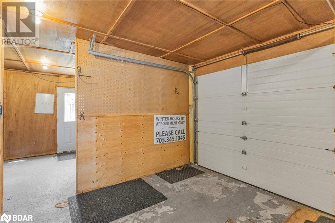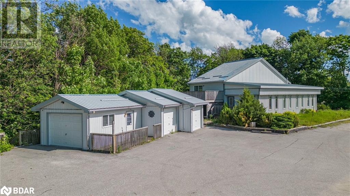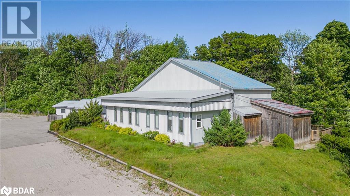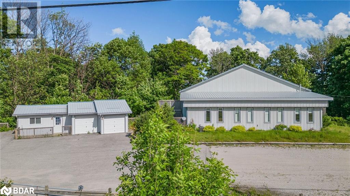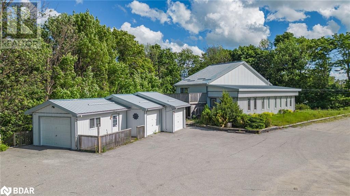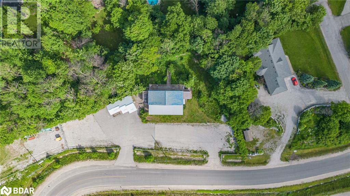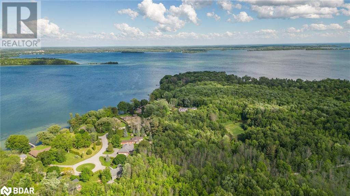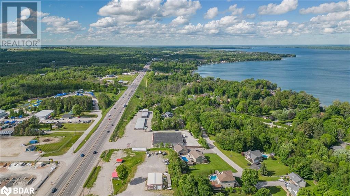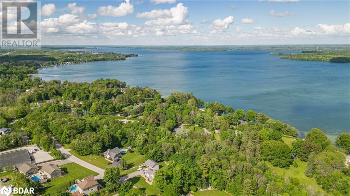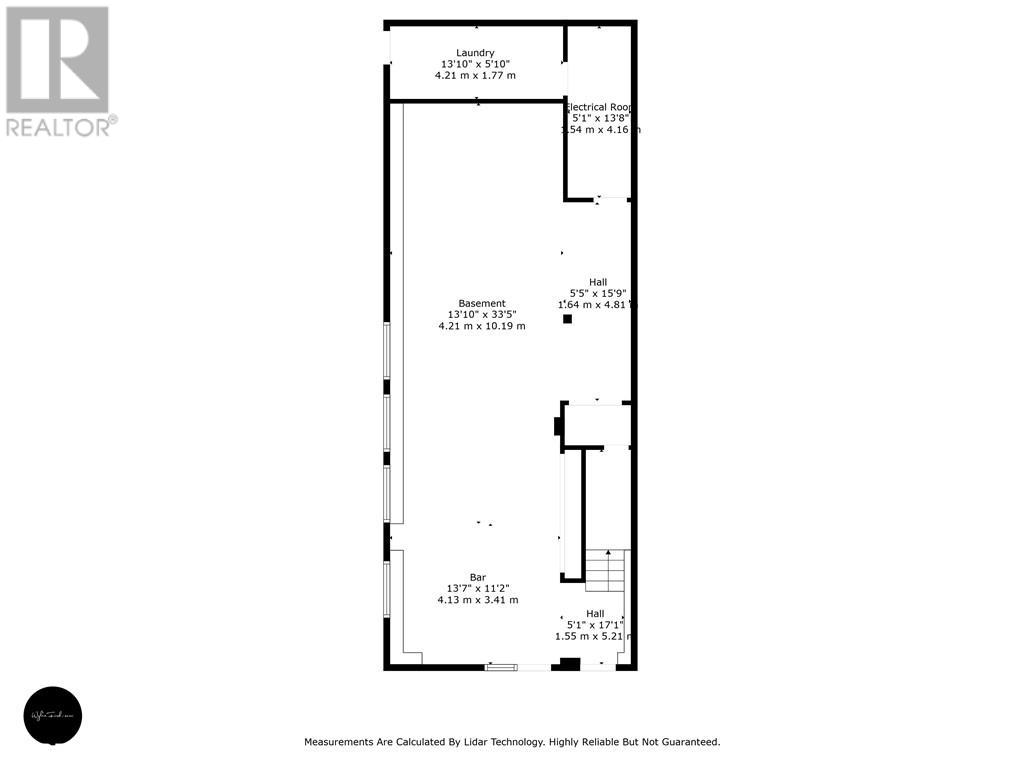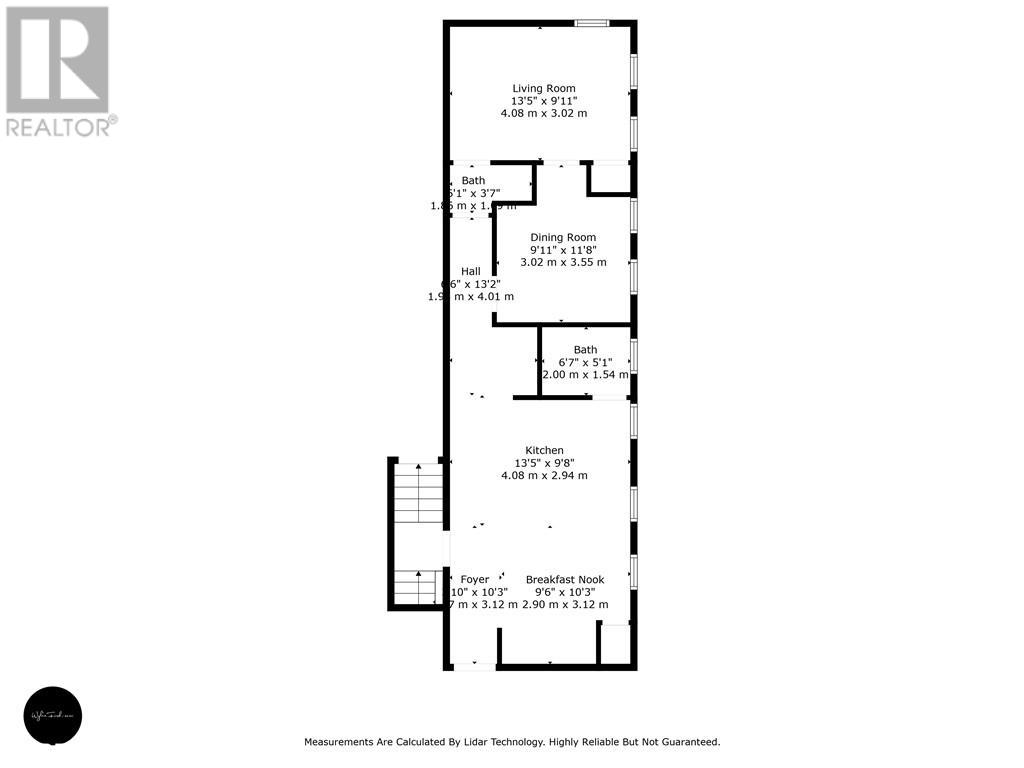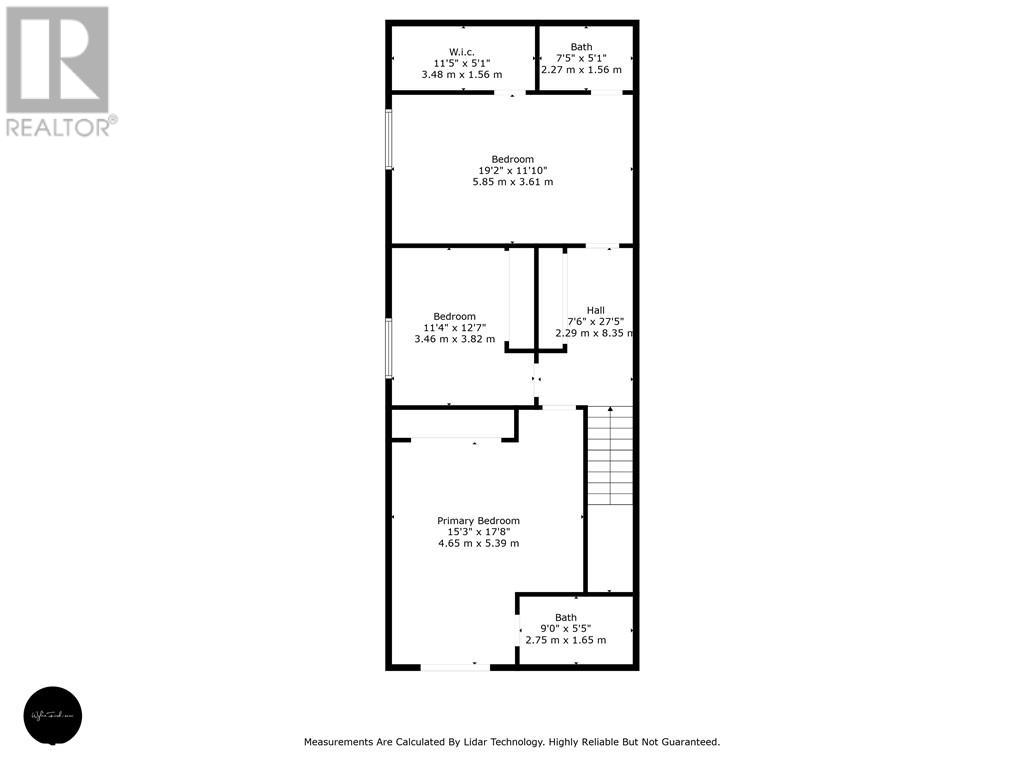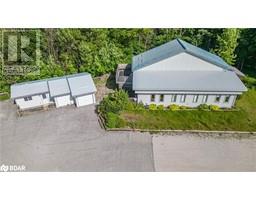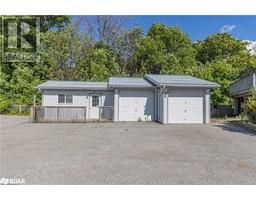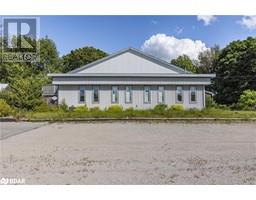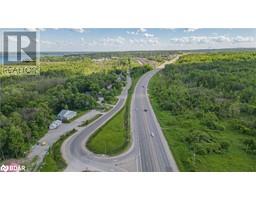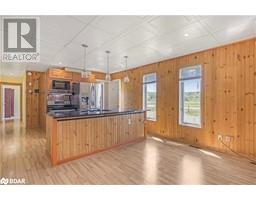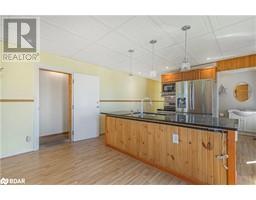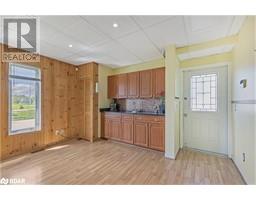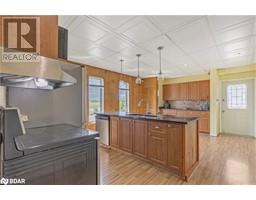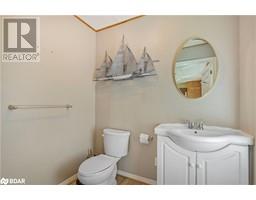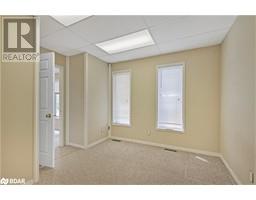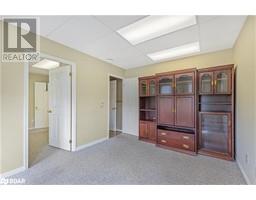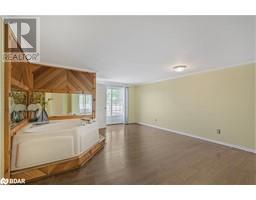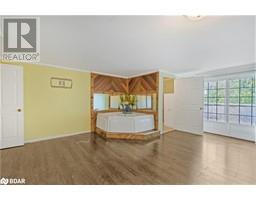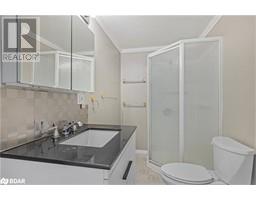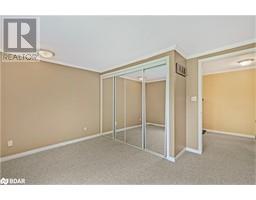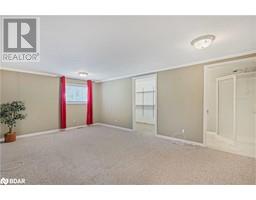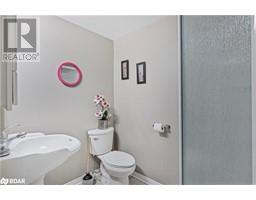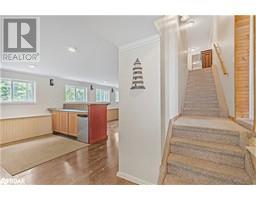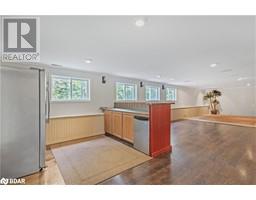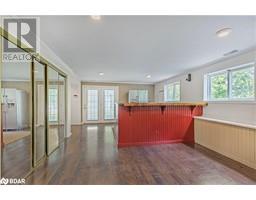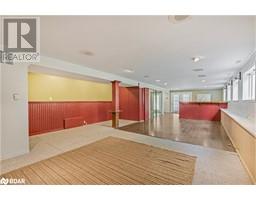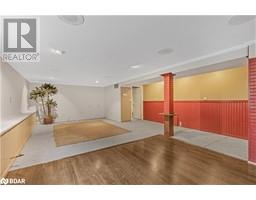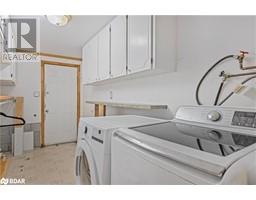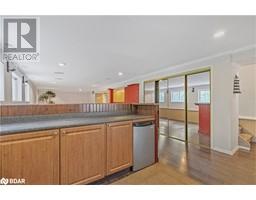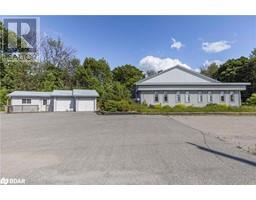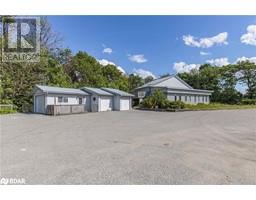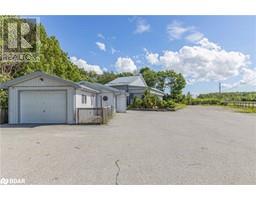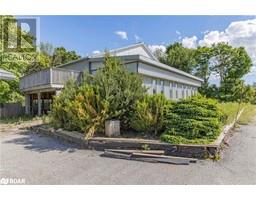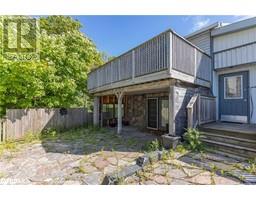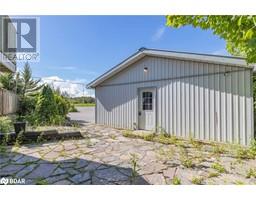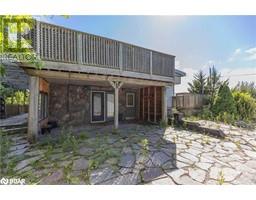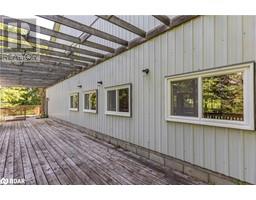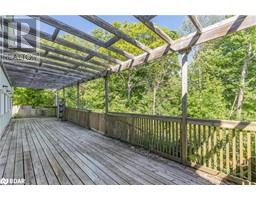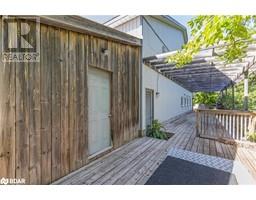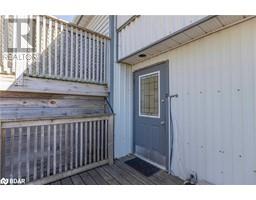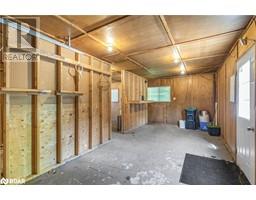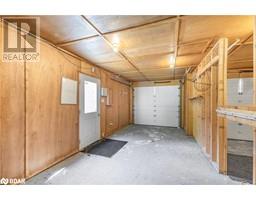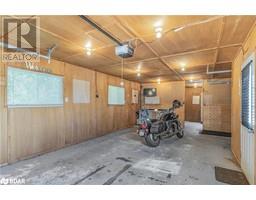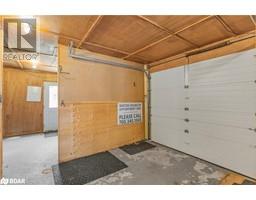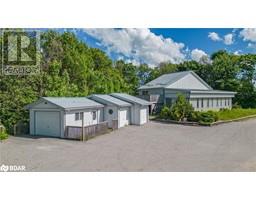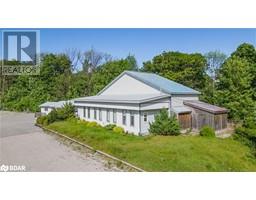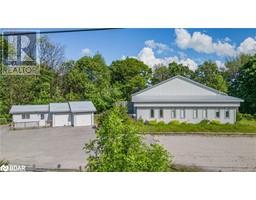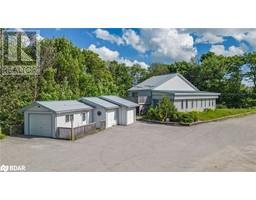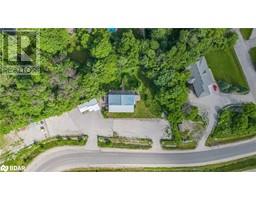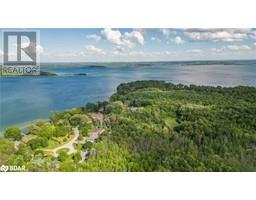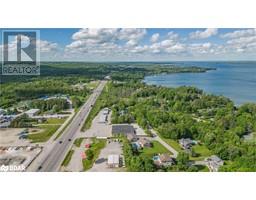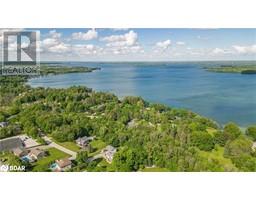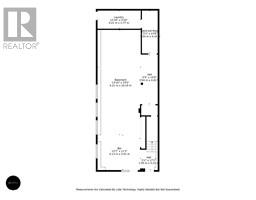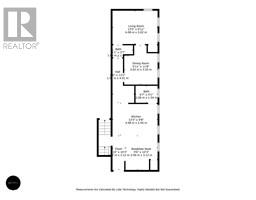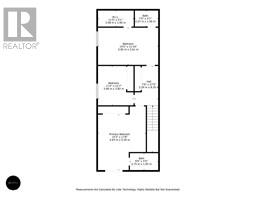4201 Huronia Road Severn, Ontario L3V 6H3
$999,500
Orillia Live-Work/Large Home and Triple Car Garage/+/- 1 acre (.84)/North edge Orillia/Zoned C4 Highway Commercial/Range of potential uses;residential,commercial,accessory dwelling,bus professional or adminstrative office,building supply/service, rental, hotel, marina, market, repair and auto body, retail, outdoor storage, self-storage, taxi services, vet clinic and more/Built approx 25 years ago/drilled well/septic system/Large paved and gravel driveway/Can be viewed almost anytime/Easy access from Highway or Huronia Road/Check out the multi media (id:26218)
Open House
This property has open houses!
12:00 pm
Ends at:2:00 pm
12:00 pm
Ends at:2:00 pm
Property Details
| MLS® Number | 40678363 |
| Property Type | Single Family |
| Amenities Near By | Golf Nearby |
| Community Features | High Traffic Area |
| Equipment Type | None |
| Features | Paved Driveway, Crushed Stone Driveway, Country Residential |
| Parking Space Total | 23 |
| Rental Equipment Type | None |
| Structure | Shed |
Building
| Bathroom Total | 1 |
| Bedrooms Above Ground | 3 |
| Bedrooms Total | 3 |
| Appliances | Dishwasher, Dryer, Refrigerator, Stove, Washer, Hood Fan |
| Basement Development | Finished |
| Basement Type | Partial (finished) |
| Constructed Date | 2000 |
| Construction Style Attachment | Detached |
| Cooling Type | Central Air Conditioning |
| Exterior Finish | Steel |
| Foundation Type | Block |
| Heating Fuel | Natural Gas |
| Heating Type | Forced Air |
| Size Interior | 2500 Sqft |
| Type | House |
| Utility Water | Drilled Well |
Parking
| Detached Garage |
Land
| Access Type | Highway Access, Highway Nearby |
| Acreage | No |
| Land Amenities | Golf Nearby |
| Landscape Features | Landscaped |
| Sewer | Septic System |
| Size Depth | 177 Ft |
| Size Frontage | 350 Ft |
| Size Irregular | 0.84 |
| Size Total | 0.84 Ac|1/2 - 1.99 Acres |
| Size Total Text | 0.84 Ac|1/2 - 1.99 Acres |
| Zoning Description | C-4 |
Rooms
| Level | Type | Length | Width | Dimensions |
|---|---|---|---|---|
| Second Level | Bedroom | 12'7'' x 11'4'' | ||
| Second Level | Bedroom | 19'2'' x 11'10'' | ||
| Second Level | Primary Bedroom | 17'8'' x 15'3'' | ||
| Lower Level | Utility Room | 13'8'' x 5'1'' | ||
| Lower Level | Laundry Room | 13'10'' x 5'10'' | ||
| Lower Level | Great Room | 45'0'' x 12'10'' | ||
| Main Level | Living Room | 13'5'' x 9'11'' | ||
| Main Level | Dining Room | 11'8'' x 9'11'' | ||
| Main Level | 3pc Bathroom | 6'7'' x 5'1'' | ||
| Main Level | Dinette | 10'3'' x 9'6'' | ||
| Main Level | Eat In Kitchen | 13'5'' x 9'8'' |
Utilities
| Electricity | Available |
| Natural Gas | Available |
| Telephone | Available |
https://www.realtor.ca/real-estate/27660967/4201-huronia-road-severn
Interested?
Contact us for more information

Ron Northmore
Broker
(705) 721-9182

355 Bayfield Street, Suite B
Barrie, Ontario L4M 3C3
(705) 721-9111
(705) 721-9182
www.century21.ca/bjrothrealty/


