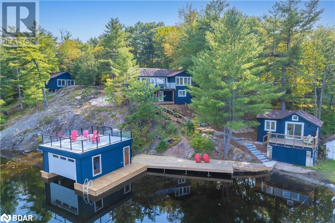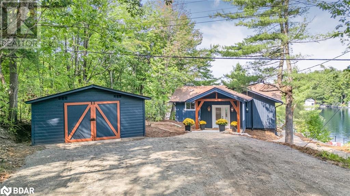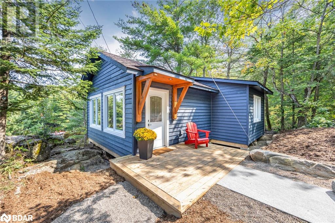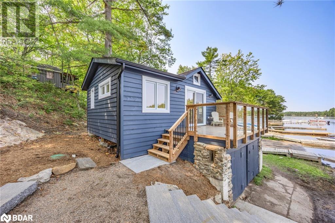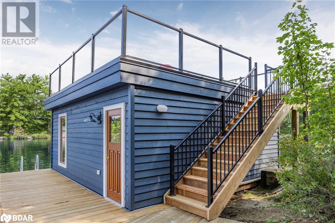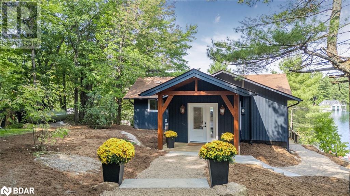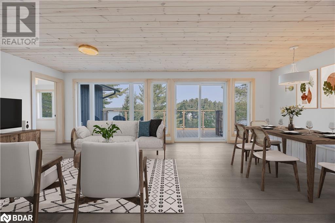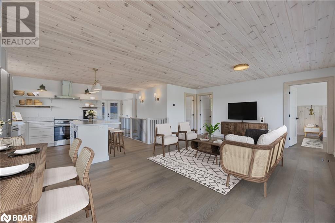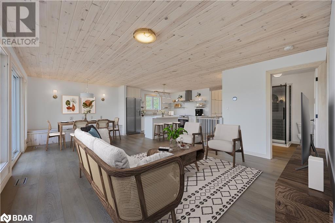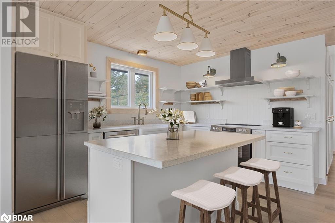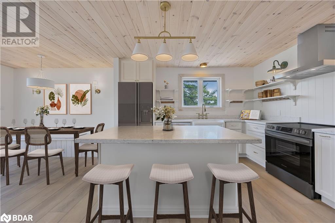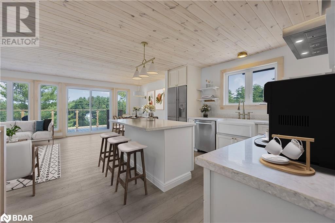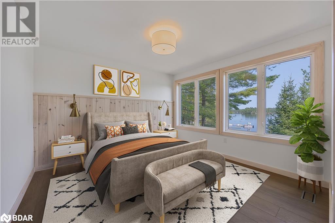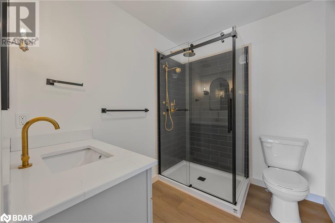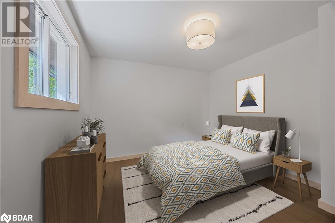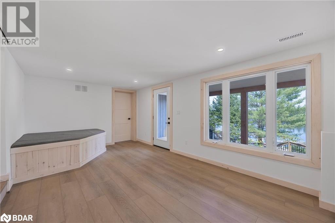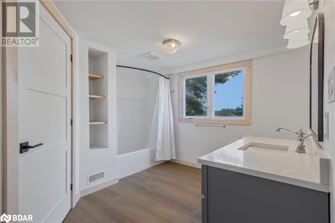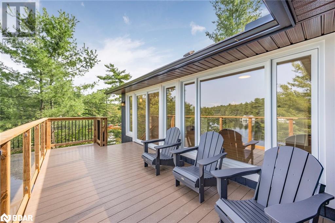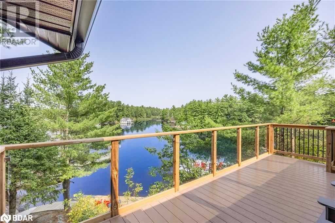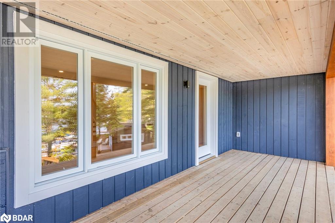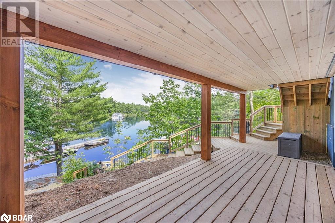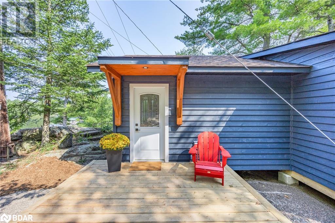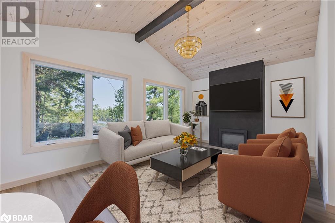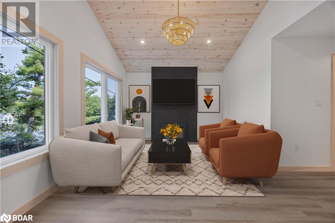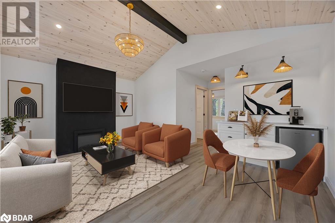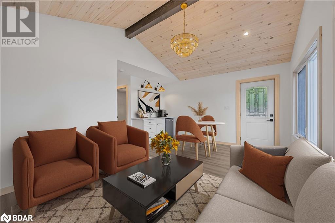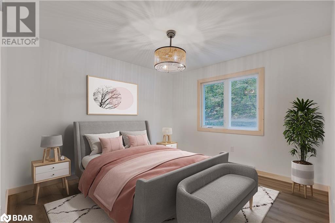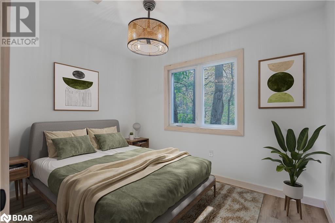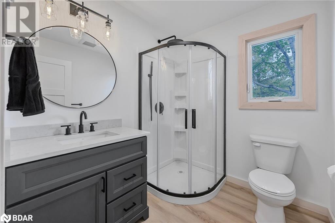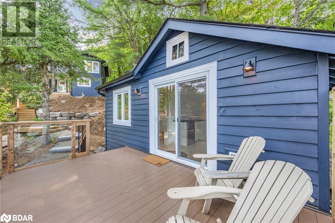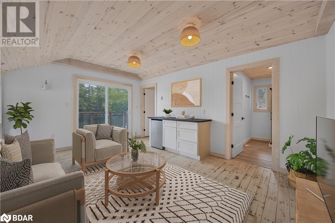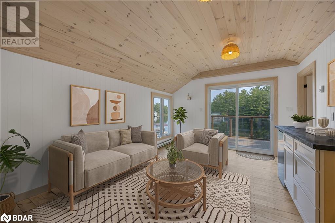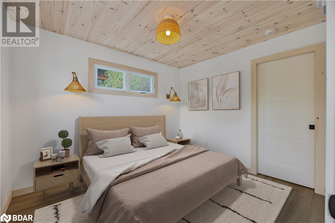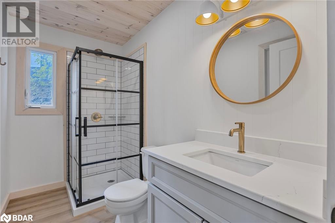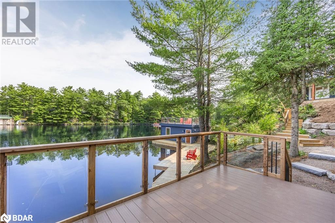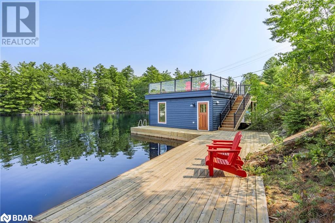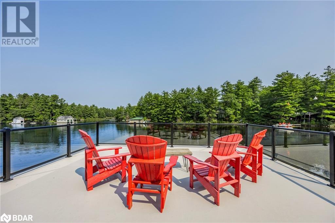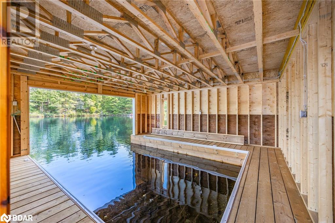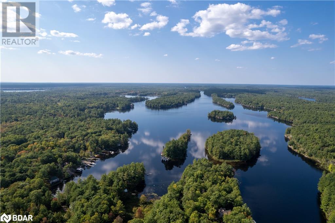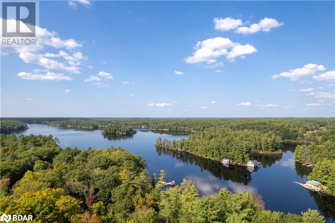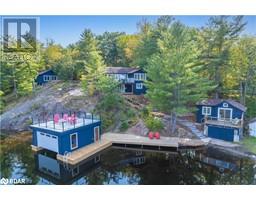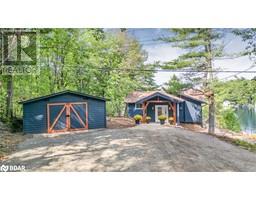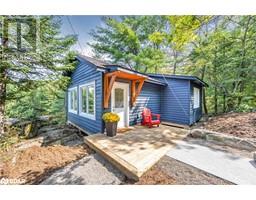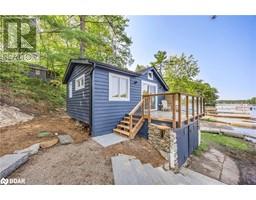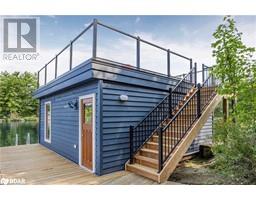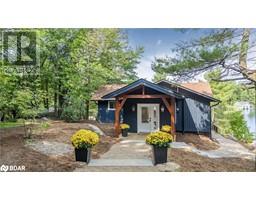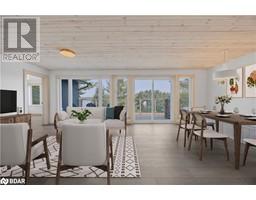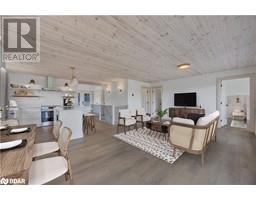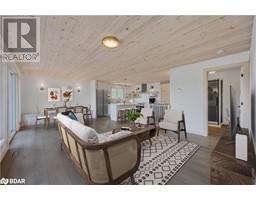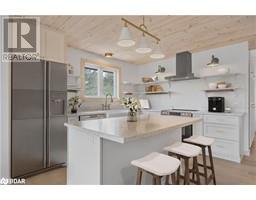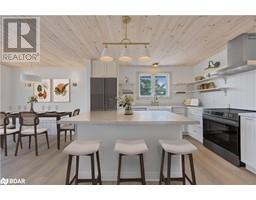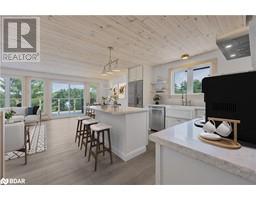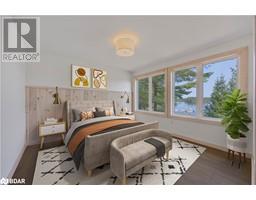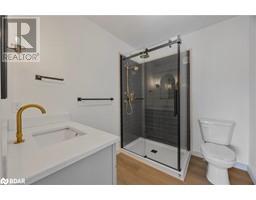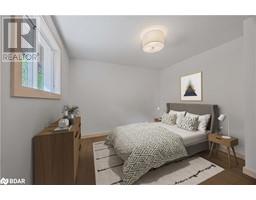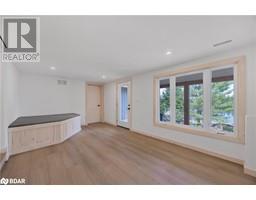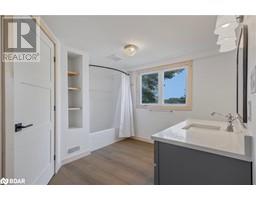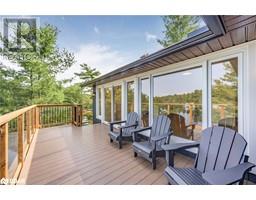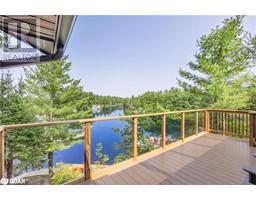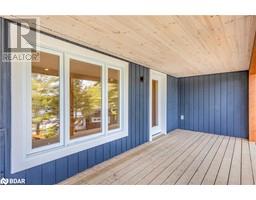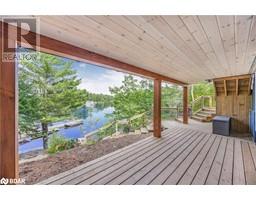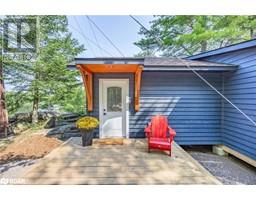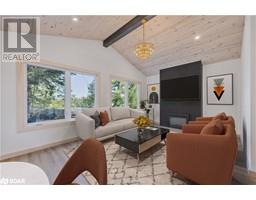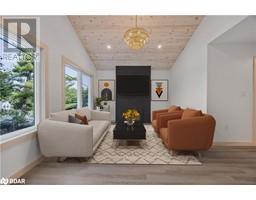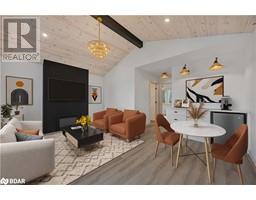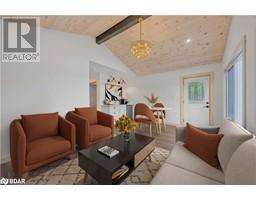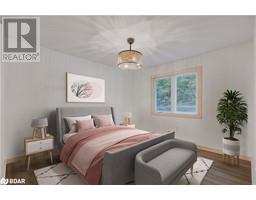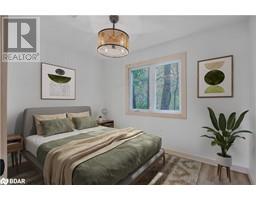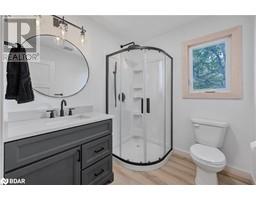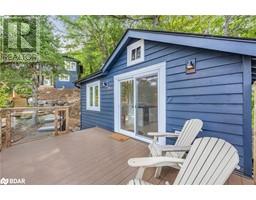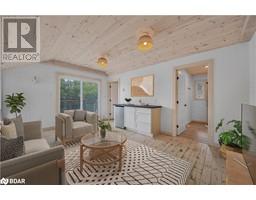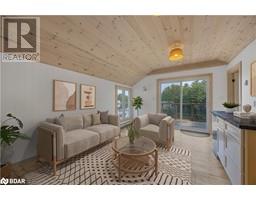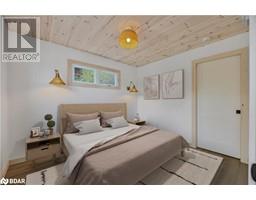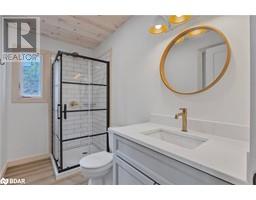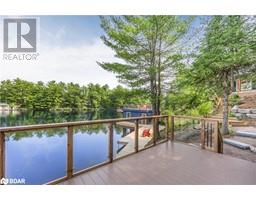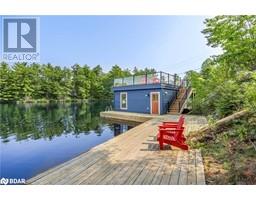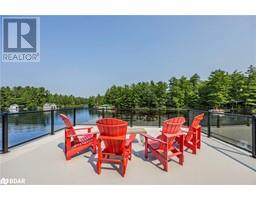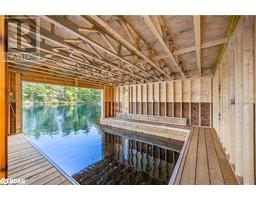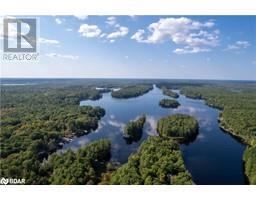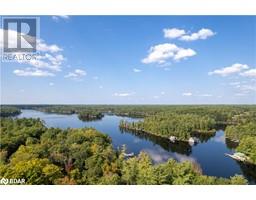3-1148 Muldrew Lake Road Gravenhurst, Ontario P0E 1G0
$1,899,900
Discover a spectacular family compound on the shores of Muldrew Lake, perfect as a private retreat or an exceptional short-term rental investment! This one-of-a-kind property features a main cottage and two stunning bunkies, all rebuilt with ultra high-end finishes by CedarCoast Timber Homes. The main cottage offers three spacious bedrooms and two luxurious bathrooms, providing a cozy, comfortable haven for family gatherings. The upper bunkie, perched with breathtaking lake views, includes two bedrooms, a full bathroom, a quaint kitchenette, and a charming fireplace, ideal for accommodating guests. The lower bunkie, uniquely set atop an old boathouse, features one bedroom, a living room, a kitchenette, and a full bathroom, perfect for additional family members or another rental suite. One of the property's standout features is the fully rebuilt double-wide wet boathouse with a spectacular rooftop patio, creating the ultimate space for entertaining or relaxing by the water. A detached single-car garage offers ample storage, and the beautifully landscaped grounds enhance the property's natural appeal. With its prime location just south of Gravenhurst on Muldrew Lake and close proximity to the GTA and Orillia, this property offers tremendous potential for summer short-term rentals or Airbnb. Whether you're looking for a tranquil family getaway or a lucrative rental opportunity, this lakeside gem is a rare find you won't want to miss! (TOTAL BEDROOMS: 6 TOTAL BATHROOMS: 4) (id:26218)
Property Details
| MLS® Number | 40676357 |
| Property Type | Single Family |
| Amenities Near By | Beach |
| Features | Cul-de-sac, Country Residential, In-law Suite |
| Parking Space Total | 11 |
| View Type | Direct Water View |
| Water Front Name | Muldrew Lake |
| Water Front Type | Waterfront |
Building
| Bathroom Total | 4 |
| Bedrooms Above Ground | 5 |
| Bedrooms Below Ground | 1 |
| Bedrooms Total | 6 |
| Appliances | Dishwasher, Dryer, Refrigerator, Stove, Washer, Microwave Built-in, Hood Fan, Garage Door Opener |
| Architectural Style | Bungalow |
| Basement Development | Partially Finished |
| Basement Type | Partial (partially Finished) |
| Construction Style Attachment | Detached |
| Cooling Type | Central Air Conditioning |
| Exterior Finish | Hardboard |
| Fireplace Present | Yes |
| Fireplace Total | 1 |
| Heating Fuel | Propane |
| Heating Type | Forced Air |
| Stories Total | 1 |
| Size Interior | 2120 Sqft |
| Type | House |
| Utility Water | Lake/river Water Intake |
Parking
| Detached Garage |
Land
| Access Type | Water Access, Road Access |
| Acreage | No |
| Land Amenities | Beach |
| Landscape Features | Landscaped |
| Sewer | Septic System |
| Size Frontage | 180 Ft |
| Size Total Text | 1/2 - 1.99 Acres |
| Surface Water | Lake |
| Zoning Description | Res |
Rooms
| Level | Type | Length | Width | Dimensions |
|---|---|---|---|---|
| Lower Level | Storage | 16'3'' x 12'0'' | ||
| Lower Level | 4pc Bathroom | Measurements not available | ||
| Lower Level | Bedroom | 17'5'' x 10'9'' | ||
| Main Level | 3pc Bathroom | Measurements not available | ||
| Main Level | Bedroom | 11'0'' x 8'7'' | ||
| Main Level | Bedroom | 11'7'' x 12'1'' | ||
| Main Level | Living Room | 17'3'' x 18'6'' | ||
| Main Level | 3pc Bathroom | Measurements not available | ||
| Main Level | Bedroom | 10'7'' x 9'3'' | ||
| Main Level | Living Room | 16'2'' x 11'8'' | ||
| Main Level | 3pc Bathroom | Measurements not available | ||
| Main Level | Bedroom | 11'6'' x 10'11'' | ||
| Main Level | Primary Bedroom | 11'6'' x 11'9'' | ||
| Main Level | Living Room | 10'0'' x 15'0'' | ||
| Main Level | Dining Room | 12'9'' x 10'11'' | ||
| Main Level | Kitchen | 12'9'' x 12'2'' | ||
| Main Level | Foyer | 9'1'' x 9'1'' |
https://www.realtor.ca/real-estate/27661922/3-1148-muldrew-lake-road-gravenhurst
Interested?
Contact us for more information

Jordan Rossman
Salesperson
https://www.youtube.com/embed/ioQmgexS-Po

130 King St W Unit 1800b
Toronto, Ontario M5X 1E3
(888) 311-1172
(888) 311-1172
https://www.joinreal.com/


