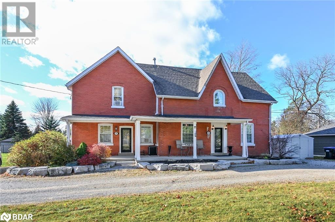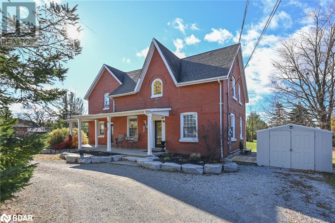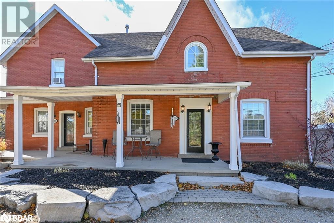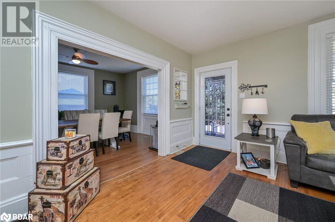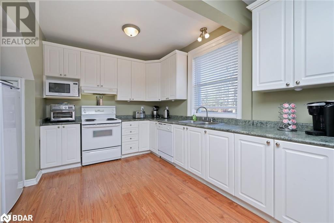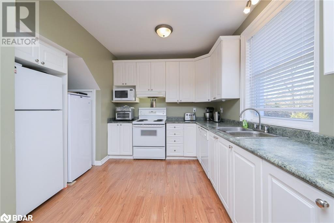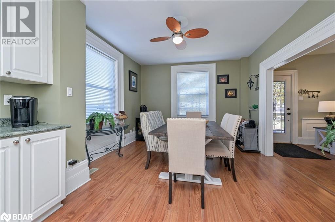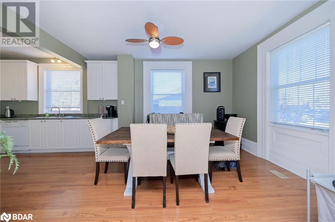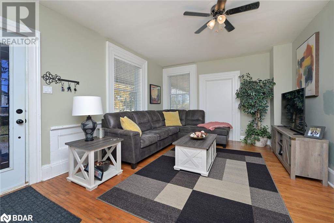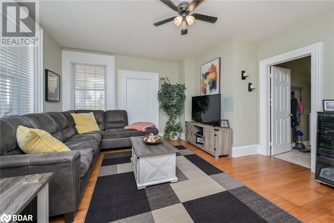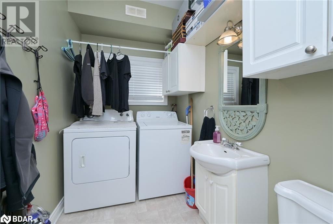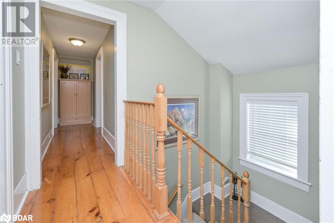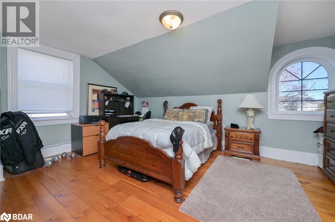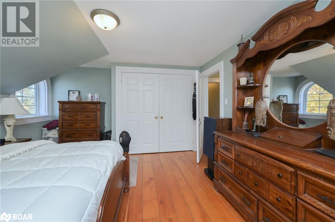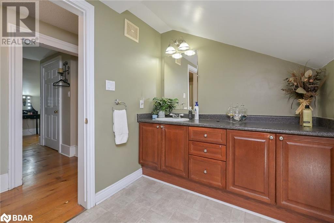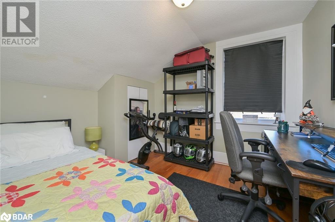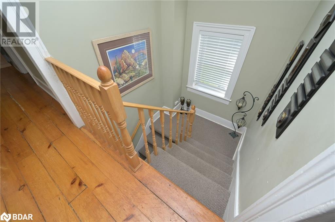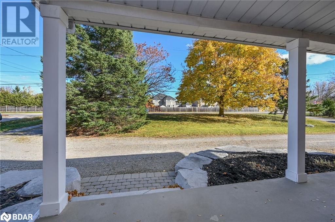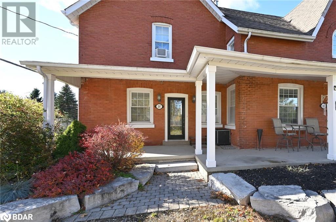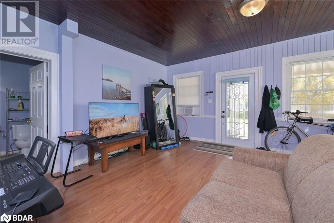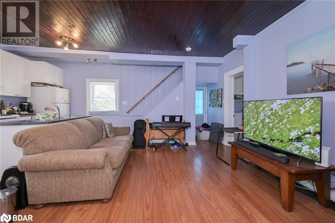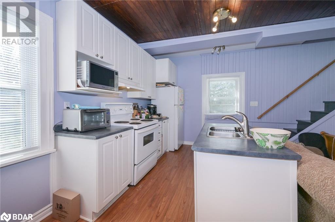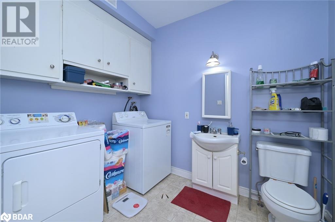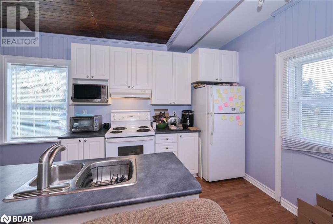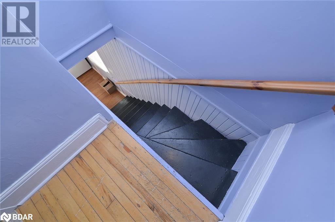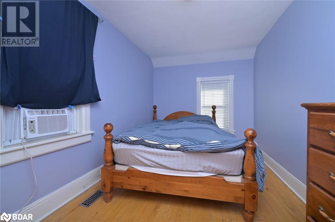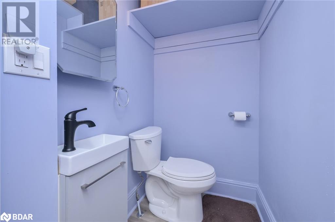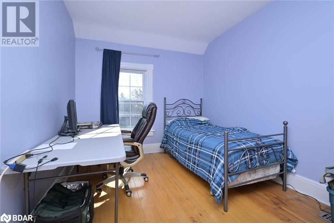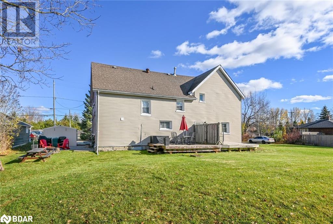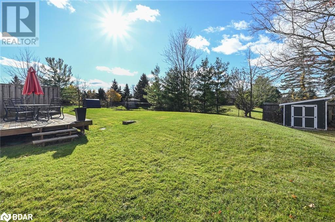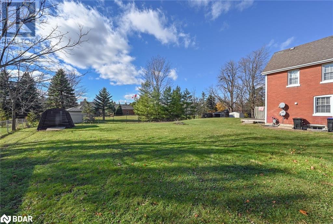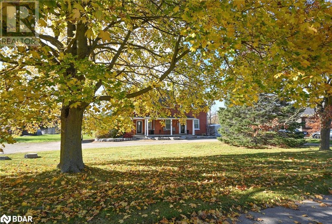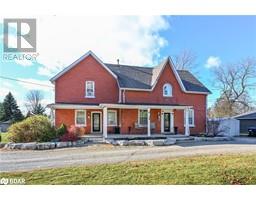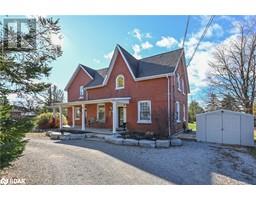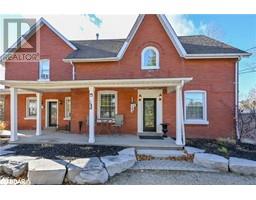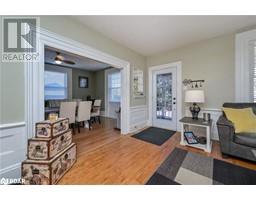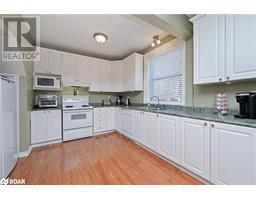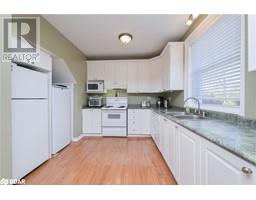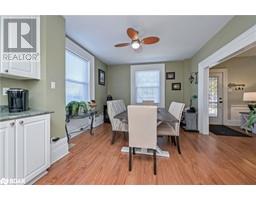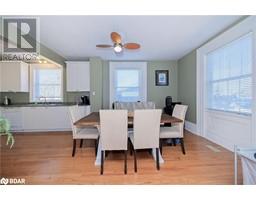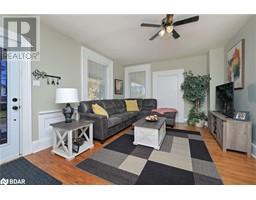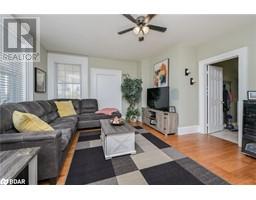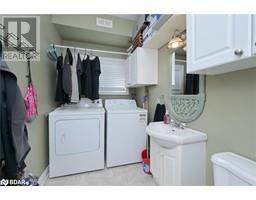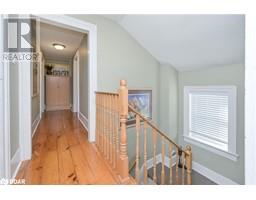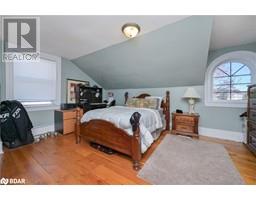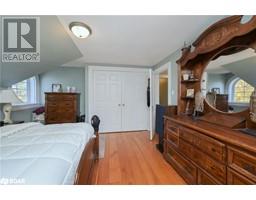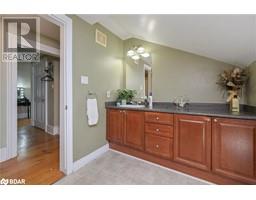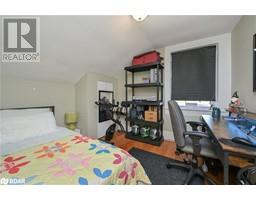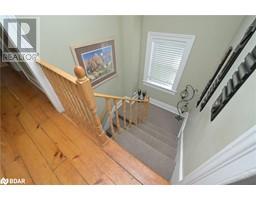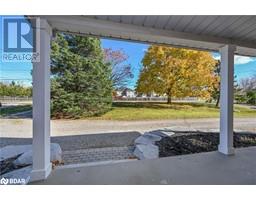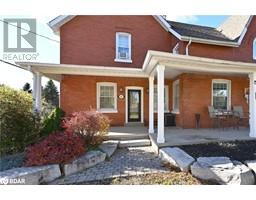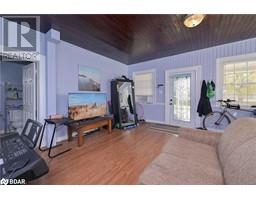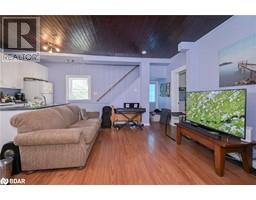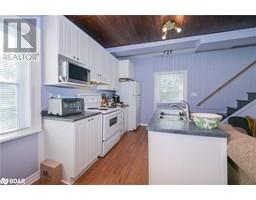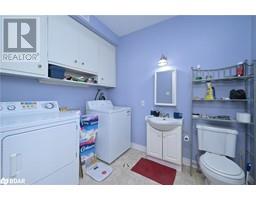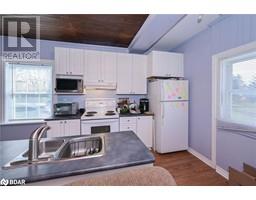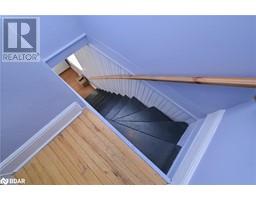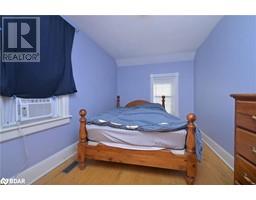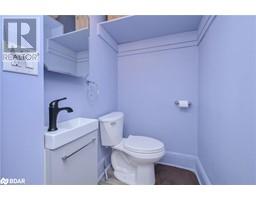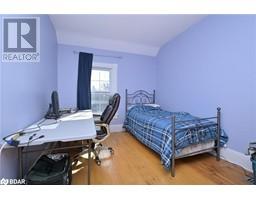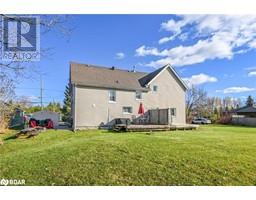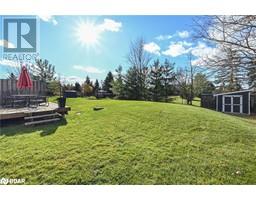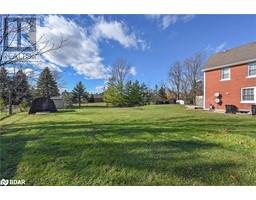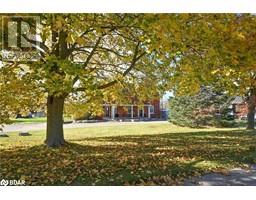285-287 Barrie Street Essa, Ontario L0L 2N0
$965,000
Charming home in the Village of Thornton with plenty of old world character on spacious 133 x 152 ft lot (047 acres) Ideal for multi-generation family. 5 bedrooms, 2 bathrooms + 2 washrooms. Pine flooring and wide older baseboards. Currently rented as 2 units on month to month basis basis with door partitions in upper hall and main level. Circular driveway and room to park the extra vehicles. Steps to community amenities, parks, playground, library, restaurants and local shopping. Easy access to Barrie, Alliston or GTA via Hwy 27 and Hwy 400. (id:26218)
Property Details
| MLS® Number | 40673295 |
| Property Type | Single Family |
| Amenities Near By | Place Of Worship, Playground, Shopping |
| Community Features | Community Centre, School Bus |
| Features | Crushed Stone Driveway, In-law Suite |
| Parking Space Total | 8 |
| Structure | Shed, Porch |
Building
| Bathroom Total | 4 |
| Bedrooms Above Ground | 5 |
| Bedrooms Total | 5 |
| Appliances | Dishwasher, Refrigerator, Stove, Hood Fan |
| Basement Development | Unfinished |
| Basement Type | Partial (unfinished) |
| Constructed Date | 1900 |
| Construction Style Attachment | Detached |
| Cooling Type | None |
| Exterior Finish | Brick Veneer, Vinyl Siding |
| Fire Protection | Smoke Detectors |
| Fixture | Ceiling Fans |
| Foundation Type | Stone |
| Half Bath Total | 2 |
| Heating Fuel | Natural Gas |
| Heating Type | Forced Air |
| Stories Total | 2 |
| Size Interior | 2093.55 Sqft |
| Type | House |
| Utility Water | Municipal Water |
Land
| Access Type | Road Access, Highway Nearby |
| Acreage | No |
| Land Amenities | Place Of Worship, Playground, Shopping |
| Landscape Features | Landscaped |
| Sewer | Septic System |
| Size Depth | 153 Ft |
| Size Frontage | 133 Ft |
| Size Irregular | 0.47 |
| Size Total | 0.47 Ac|1/2 - 1.99 Acres |
| Size Total Text | 0.47 Ac|1/2 - 1.99 Acres |
| Zoning Description | R1 |
Rooms
| Level | Type | Length | Width | Dimensions |
|---|---|---|---|---|
| Second Level | Laundry Room | Measurements not available | ||
| Second Level | 2pc Bathroom | Measurements not available | ||
| Second Level | Bedroom | 12'6'' x 9'0'' | ||
| Second Level | Bedroom | 11'7'' x 10'2'' | ||
| Second Level | 4pc Bathroom | Measurements not available | ||
| Second Level | Bedroom | 10'6'' x 9'1'' | ||
| Second Level | Bedroom | 13'0'' x 12'0'' | ||
| Second Level | Primary Bedroom | 16'5'' x 11'8'' | ||
| Main Level | Laundry Room | Measurements not available | ||
| Main Level | 4pc Bathroom | Measurements not available | ||
| Main Level | Kitchen | 19'5'' x 16'0'' | ||
| Main Level | 2pc Bathroom | Measurements not available | ||
| Main Level | Living Room | 16'8'' x 12'4'' | ||
| Main Level | Dining Room | 11'10'' x 11'3'' | ||
| Main Level | Kitchen | 12'4'' x 11'3'' |
Utilities
| Cable | Available |
| Electricity | Available |
| Natural Gas | Available |
| Telephone | Available |
https://www.realtor.ca/real-estate/27667738/285-287-barrie-street-essa
Interested?
Contact us for more information

Andrew Kokelj
Broker
(705) 436-7630

966 Innisfil Beach Road
Innisfil, Ontario L9S 2B5
(705) 436-5111
(705) 436-7630


