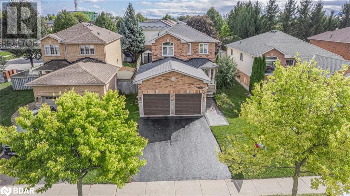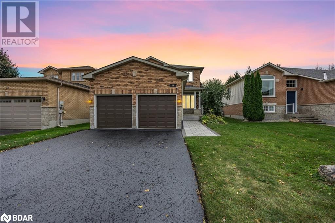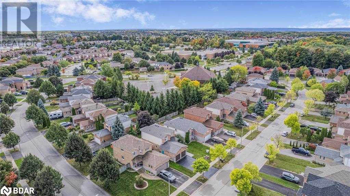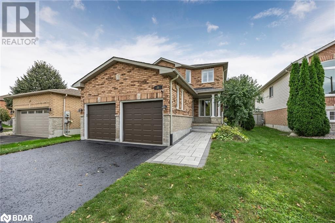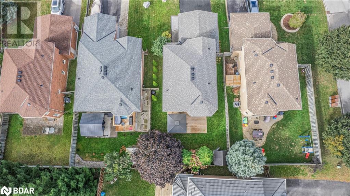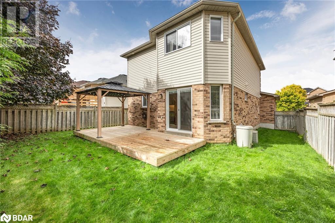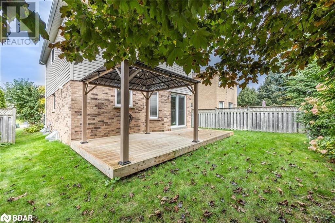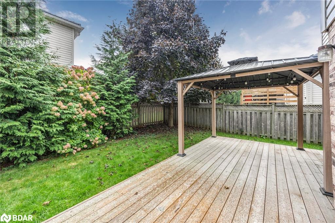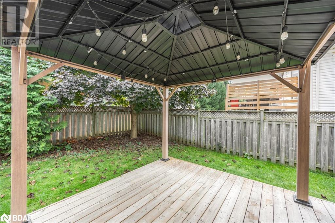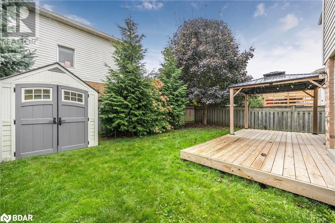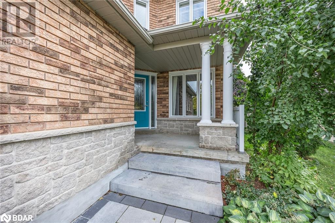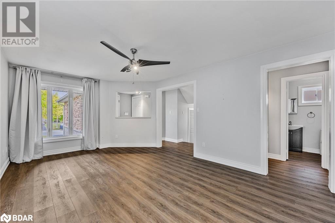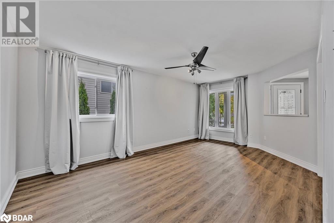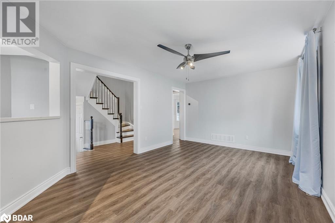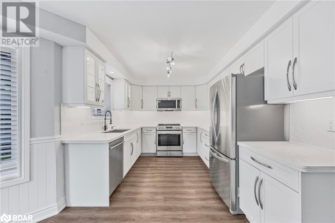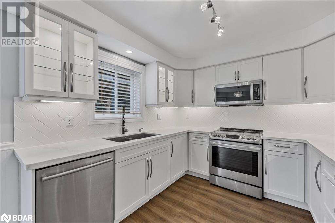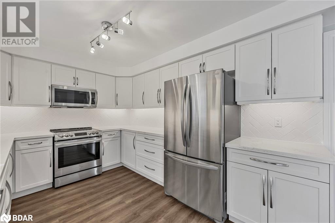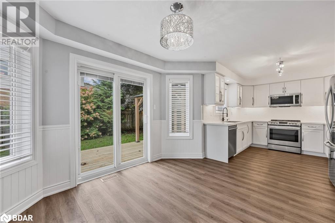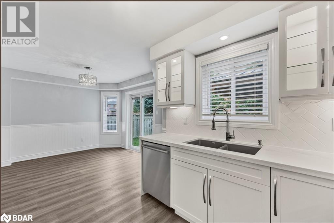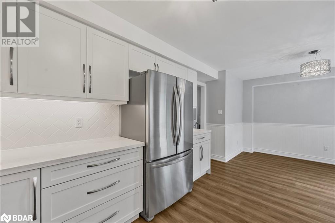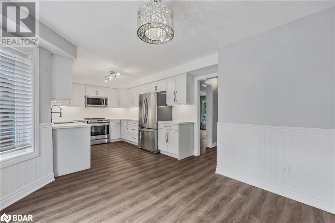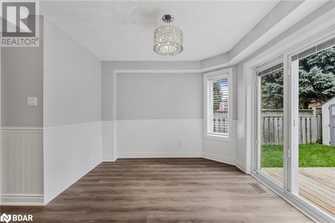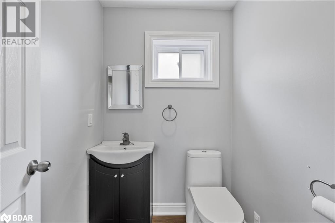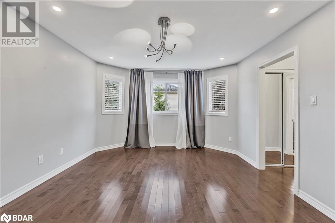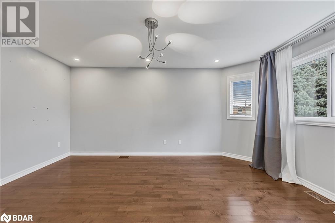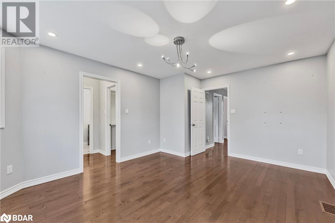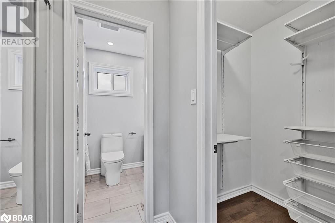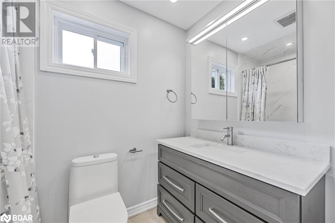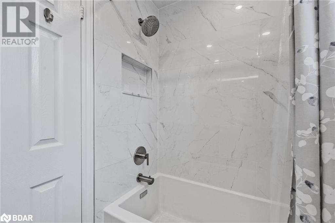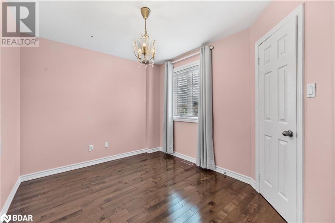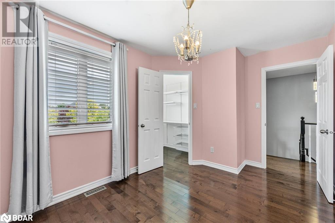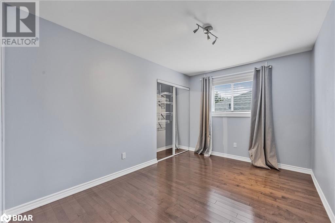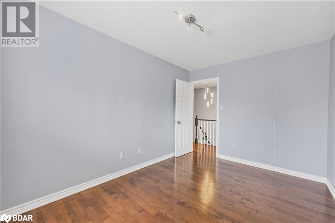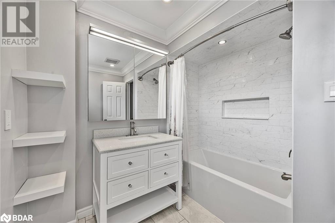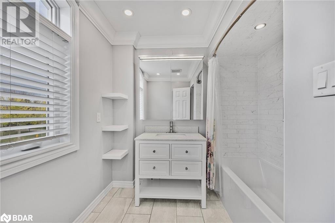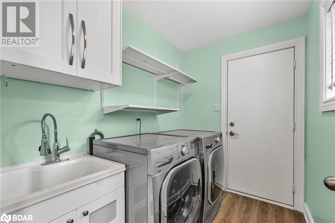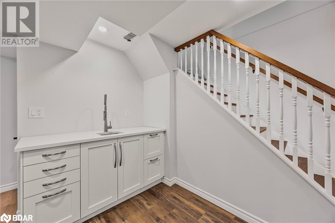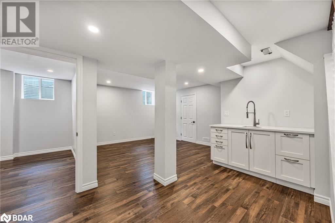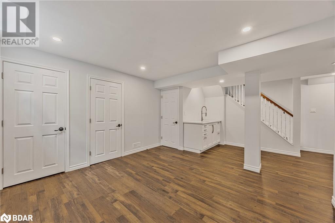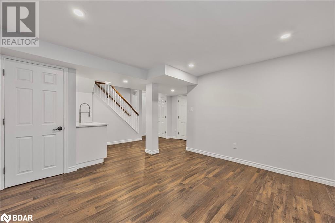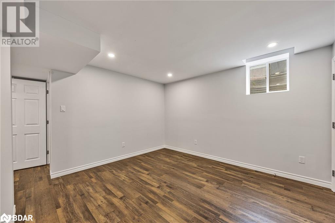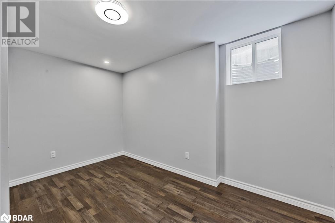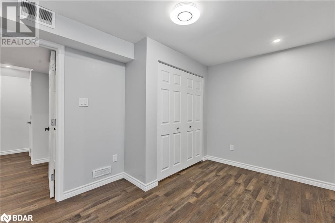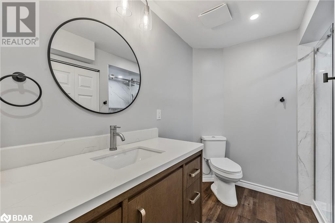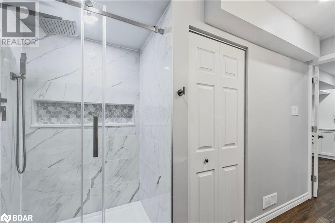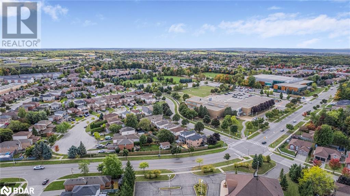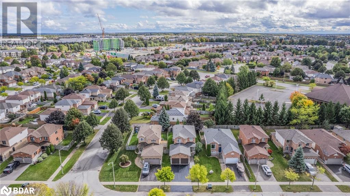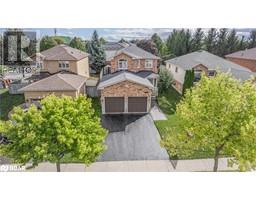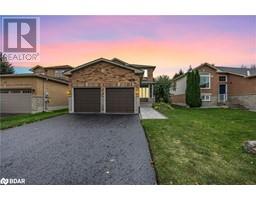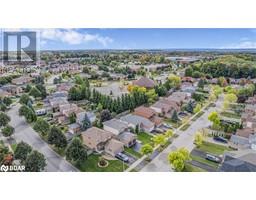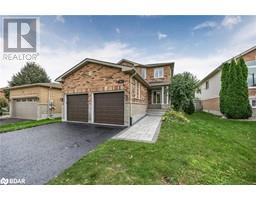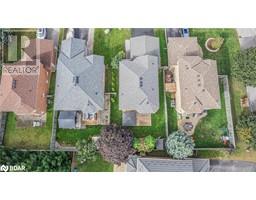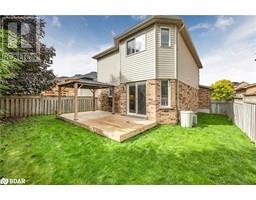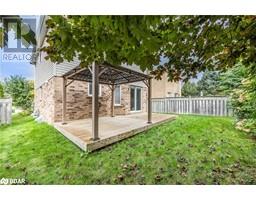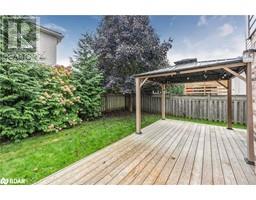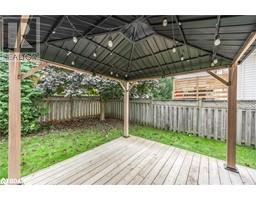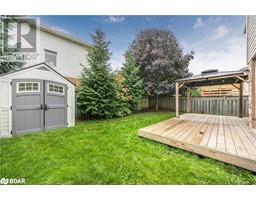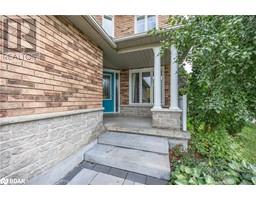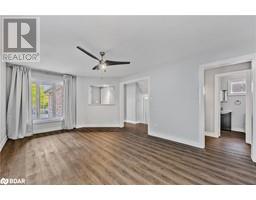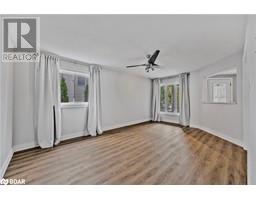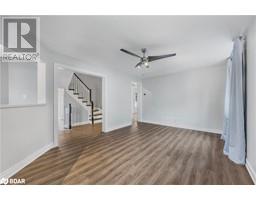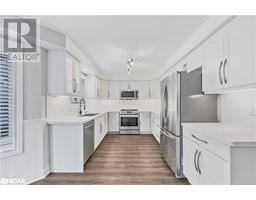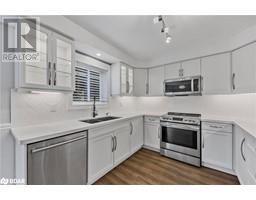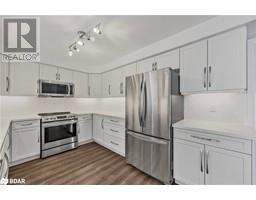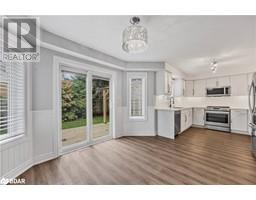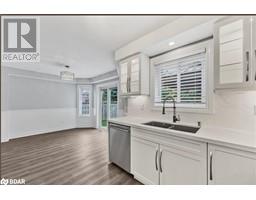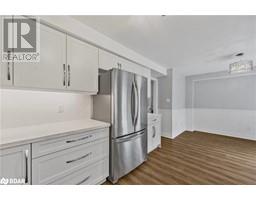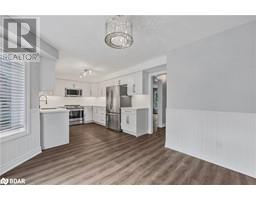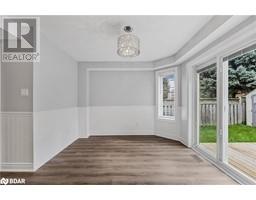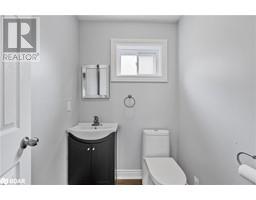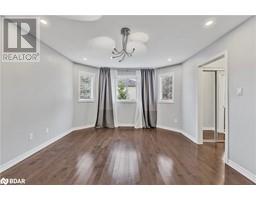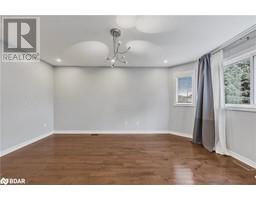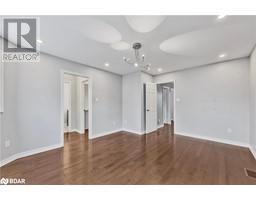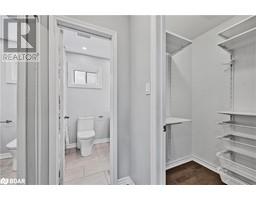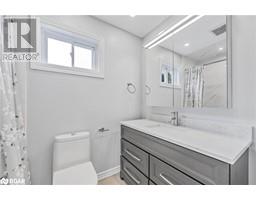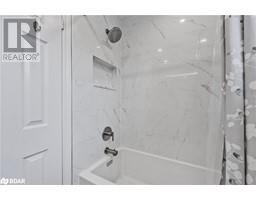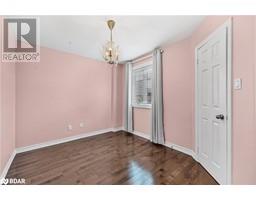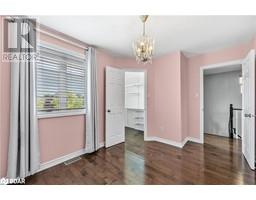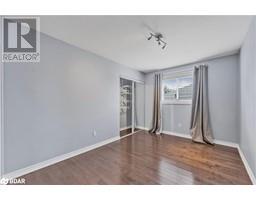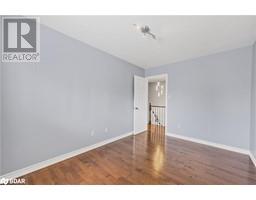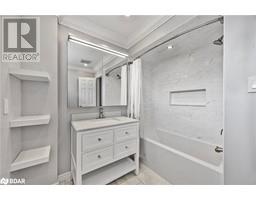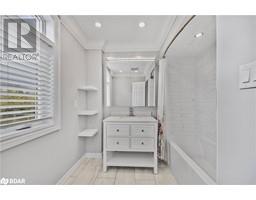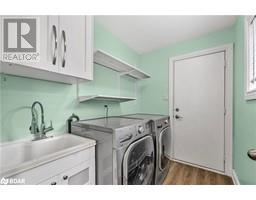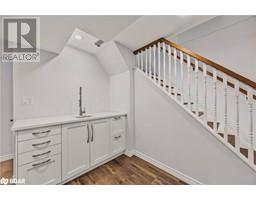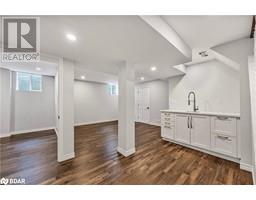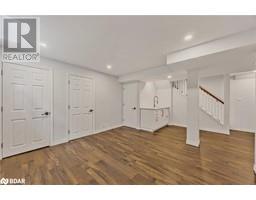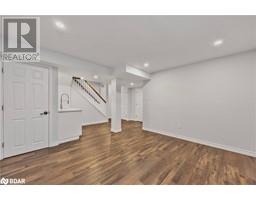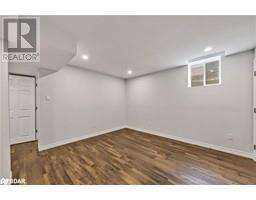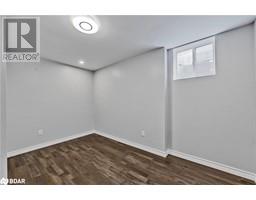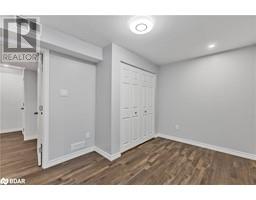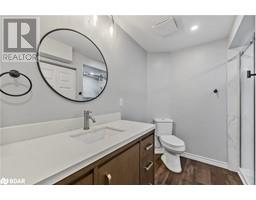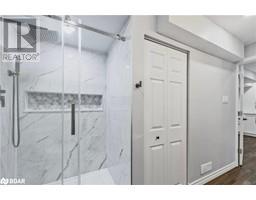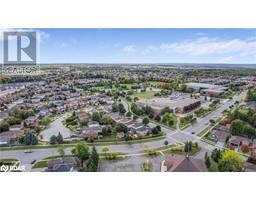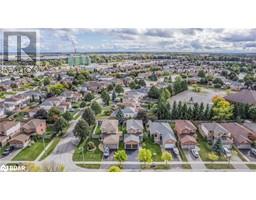21 Leslie Avenue Barrie, Ontario L4N 9P1
$859,000
AMAZING HOME FINISHED TO PERFECTION! MOVE IN & ENJOY THIS 4 BEDROOM 3 BATH SOUGHT AFTER SOUTH END LOCATION NEAR SCHOOLS/SHOPPING/REC CENTER/HWY ++ THOUSANDS SPENT ON UPGRADES WITH NO EXPENSE SPARED:NEW KITCHEN 2020 W/QUARTZ COUNTERS,KITCHEN CRAFT CABINETS,DOVETAIL DRAWERS,SOFTCLOSE DRAWERS & CABINETS,BLANCO UNDERMOUNT SINK,LEMANS CORNER SYSTEM X 2, UNDERCABINET LIGHTING,LUXURY VINYL FLOORS ON MAIN LEVEL 2019,MAIN ENTRY DOOR 2017,PATIO DOOR 2019 WITH INTERNAL MINI-BLINDS, LARGE BEDROOMS INCLUDING PRIMARY UPDATED ENSUITE 2019 WITH HEATED FLOORS/NEW TILES/VANITY/MIRROR/FAUCET, SECOND LEVEL HAS MAPLE HARDWOOD FLOORS 2015,FINISHED BASEMENT 2022, BACKYARD DECK WITH 10' X 10' GAZEBO & ALUMINIM ROOF 2021,ROOF SHINGLES 2017, WINDOWS 2018, ENTRANCE WAY STONEWORK 2023, BONUS EV CHARGING OUTLET 2023 WITH 240V COMPATIBLE WITH ALL EV CHARGERS, QUALITY STAINLESS STEEL APPLIANCES, HOT WATER TANK OWNED, 2 CHAMBERLAIN GARAGE DOOR OPENERS, HIGH EFFICIENCY FURNACE 2015, NEST SMART THERMOSTAT, CLOSET SHELF SYSTEMS,BACKYARD SHED, BLINDS/CURTAIN RODS & CURTAINS, LEVELOR BLINDS,GAS LAWN MOWER, LG INDUCTION RANGE, A/C, RUG FREE HOME! ++ GREAT HOME & SHOWS LIKE A MODEL!!! (id:26218)
Property Details
| MLS® Number | 40660754 |
| Property Type | Single Family |
| Amenities Near By | Beach, Park, Playground, Public Transit, Schools, Shopping |
| Community Features | Community Centre |
| Equipment Type | None |
| Features | Paved Driveway, Automatic Garage Door Opener |
| Parking Space Total | 4 |
| Rental Equipment Type | None |
| Structure | Shed |
Building
| Bathroom Total | 4 |
| Bedrooms Above Ground | 3 |
| Bedrooms Below Ground | 1 |
| Bedrooms Total | 4 |
| Appliances | Dishwasher, Dryer, Refrigerator, Stove, Washer, Microwave Built-in, Window Coverings, Garage Door Opener |
| Architectural Style | 2 Level |
| Basement Development | Finished |
| Basement Type | Full (finished) |
| Constructed Date | 2000 |
| Construction Style Attachment | Detached |
| Cooling Type | Central Air Conditioning |
| Exterior Finish | Brick, Vinyl Siding |
| Foundation Type | Poured Concrete |
| Half Bath Total | 1 |
| Heating Fuel | Natural Gas |
| Heating Type | Forced Air |
| Stories Total | 2 |
| Size Interior | 2244 Sqft |
| Type | House |
| Utility Water | Municipal Water |
Parking
| Attached Garage |
Land
| Access Type | Highway Access, Highway Nearby |
| Acreage | No |
| Fence Type | Fence |
| Land Amenities | Beach, Park, Playground, Public Transit, Schools, Shopping |
| Landscape Features | Landscaped |
| Sewer | Municipal Sewage System |
| Size Depth | 105 Ft |
| Size Frontage | 41 Ft |
| Size Total Text | Under 1/2 Acre |
| Zoning Description | Res, |
Rooms
| Level | Type | Length | Width | Dimensions |
|---|---|---|---|---|
| Second Level | 4pc Bathroom | Measurements not available | ||
| Second Level | Bedroom | 12'11'' x 9'1'' | ||
| Second Level | Bedroom | 12'11'' x 9'1'' | ||
| Second Level | 4pc Bathroom | Measurements not available | ||
| Second Level | Primary Bedroom | 15'6'' x 12'1'' | ||
| Basement | Bedroom | 9'3'' x 12'6'' | ||
| Basement | 3pc Bathroom | Measurements not available | ||
| Basement | Recreation Room | 20'9'' x 15'10'' | ||
| Main Level | Laundry Room | 5'9'' x 7'9'' | ||
| Main Level | 2pc Bathroom | 5'5'' x 4'9'' | ||
| Main Level | Living Room | 19'0'' x 12'3'' | ||
| Main Level | Kitchen | 20'5'' x 12'1'' |
https://www.realtor.ca/real-estate/27527405/21-leslie-avenue-barrie
Interested?
Contact us for more information

Max Viskovich
Salesperson
(705) 739-1330
www.sellwithmax.ca

1000 Innisfil Beach Road
Innisfil, Ontario L9S 2B5
(705) 739-1300
(705) 739-1330
www.suttonincentive.com


