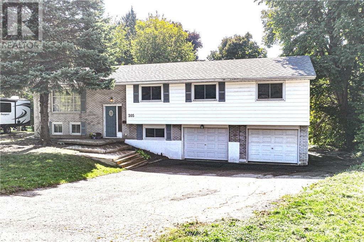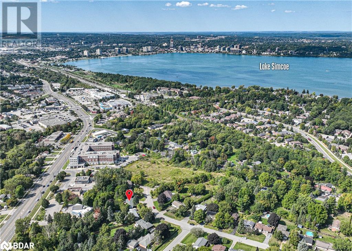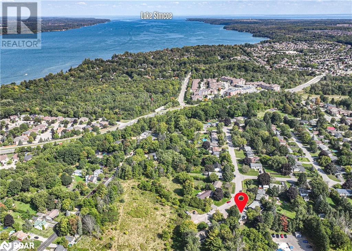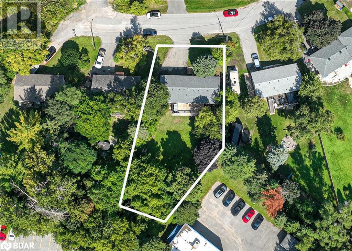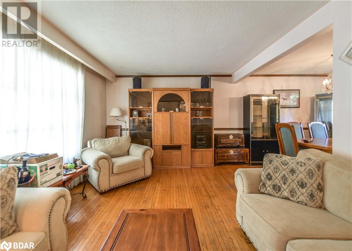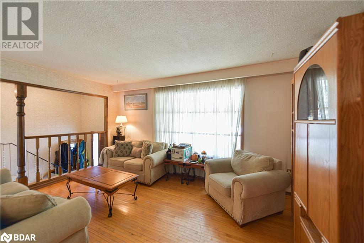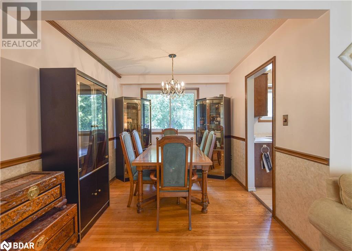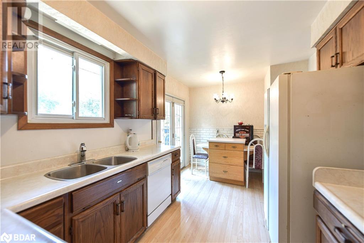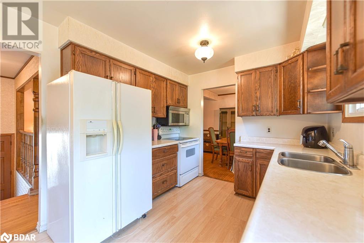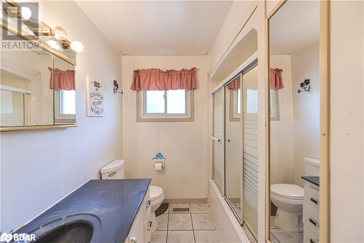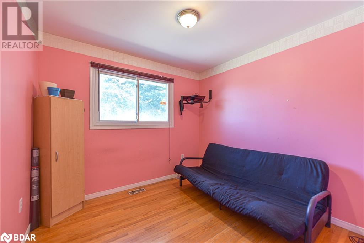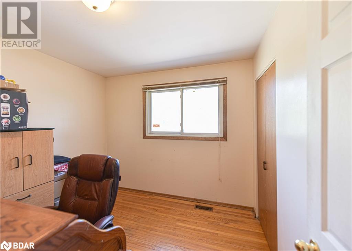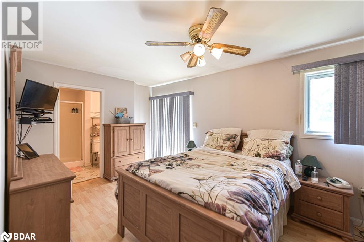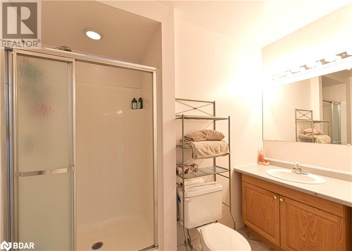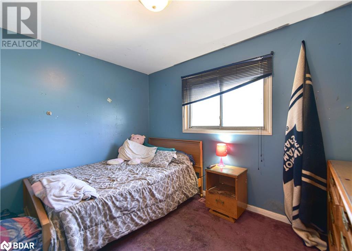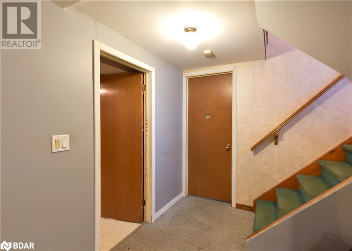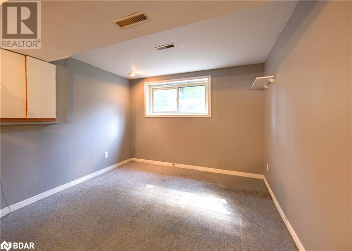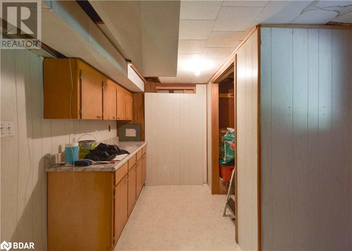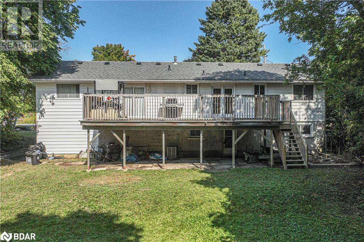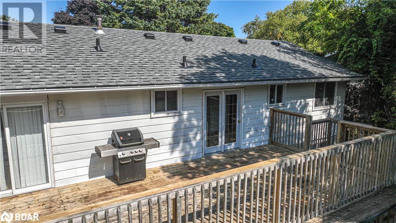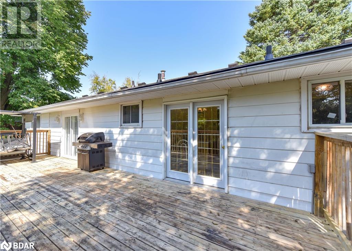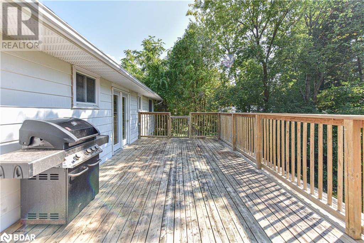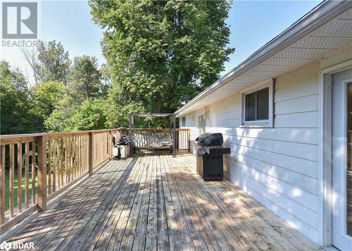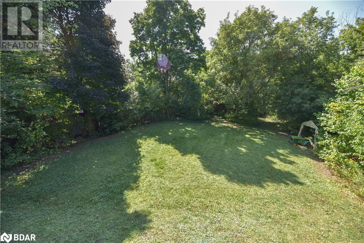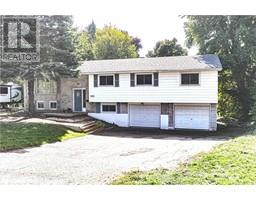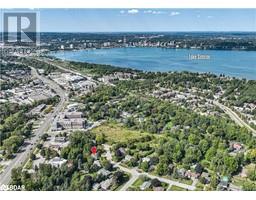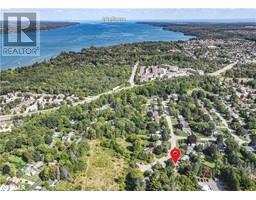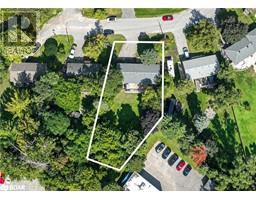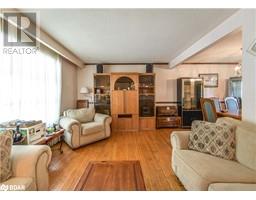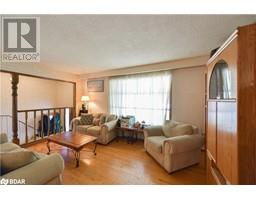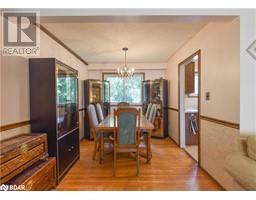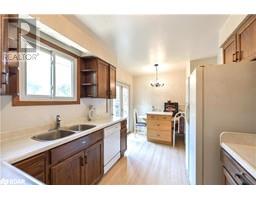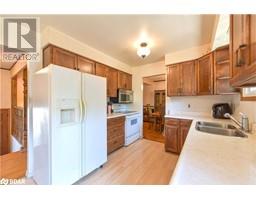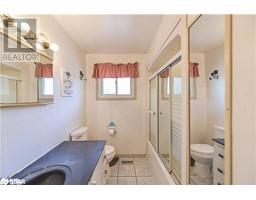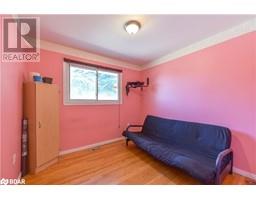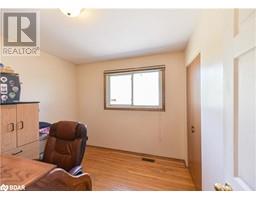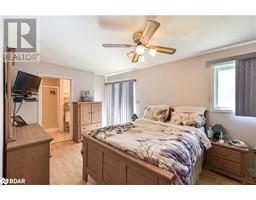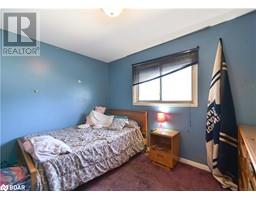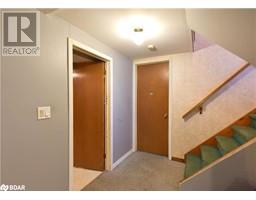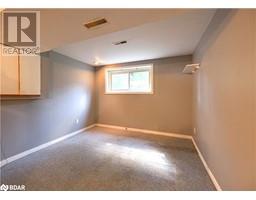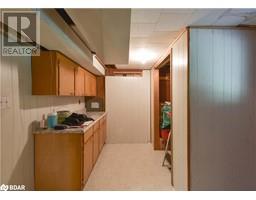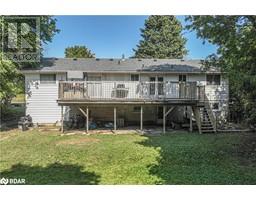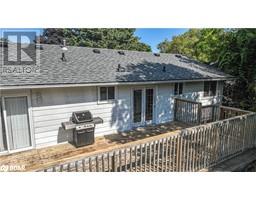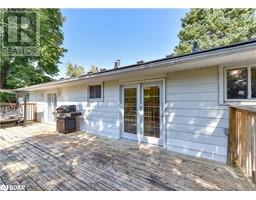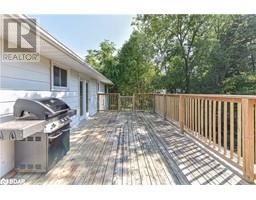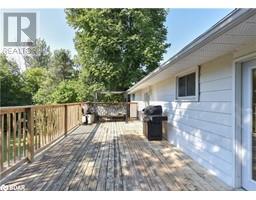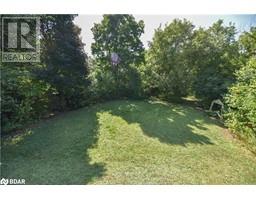205 Merrett Drive Barrie, Ontario L4N 3Y4
$699,000
Welcome to 205 Merrett Drive; this fantastic opportunity in the heart of Barries' desirable Innishore neighborhood. This spacious raised bungalow, situated on a quiet cul-de-sac, is perfect for large or multigenerational families seeking both comfort and potential. This property has an expansive deep lot and offers a generous living space ready for your personal touch. The main level features 4 large bedrooms and 2 bathrooms, including a primary suite with a luxurious ensuite and his-and-hers closets. The open kitchen leads to a massive deck that spans the width of the house ideal for outdoor entertaining and family gatherings. The lower level is a versatile space with an office that could easily be converted into a 5th bedroom. It also includes a separate entrance, providing potential for in-law or guest accommodations. Convenient inside access to the garage enhances the functionality of this level. Additional perks include mail delivery right to your door and a park within walking distance, along with nearby schools and shopping for added convenience. Don't miss out on this promising property where space, location, and potential come together and make it your own today! (id:26218)
Open House
This property has open houses!
1:00 pm
Ends at:3:00 pm
1:00 pm
Ends at:3:00 pm
Property Details
| MLS® Number | 40663729 |
| Property Type | Single Family |
| Amenities Near By | Park, Place Of Worship, Playground, Public Transit, Schools, Shopping |
| Community Features | Quiet Area |
| Features | Cul-de-sac, Paved Driveway |
| Parking Space Total | 6 |
| Structure | Shed |
Building
| Bathroom Total | 2 |
| Bedrooms Above Ground | 4 |
| Bedrooms Total | 4 |
| Appliances | Dishwasher, Dryer, Microwave, Refrigerator, Stove, Washer |
| Architectural Style | Raised Bungalow |
| Basement Development | Partially Finished |
| Basement Type | Full (partially Finished) |
| Constructed Date | 1972 |
| Construction Style Attachment | Detached |
| Cooling Type | Central Air Conditioning |
| Exterior Finish | Brick, Vinyl Siding |
| Foundation Type | Block |
| Heating Fuel | Natural Gas |
| Heating Type | Forced Air |
| Stories Total | 1 |
| Size Interior | 1369 Sqft |
| Type | House |
| Utility Water | Municipal Water |
Parking
| Attached Garage |
Land
| Access Type | Highway Access |
| Acreage | No |
| Fence Type | Partially Fenced |
| Land Amenities | Park, Place Of Worship, Playground, Public Transit, Schools, Shopping |
| Sewer | Septic System |
| Size Depth | 189 Ft |
| Size Frontage | 66 Ft |
| Size Total Text | Under 1/2 Acre |
| Zoning Description | R1 |
Rooms
| Level | Type | Length | Width | Dimensions |
|---|---|---|---|---|
| Basement | Laundry Room | Measurements not available | ||
| Basement | Office | 11'2'' x 8'9'' | ||
| Basement | Recreation Room | 10'11'' x 23'3'' | ||
| Main Level | Full Bathroom | Measurements not available | ||
| Main Level | 4pc Bathroom | Measurements not available | ||
| Main Level | Primary Bedroom | 9'10'' x 17'11'' | ||
| Main Level | Bedroom | 8'11'' x 11'10'' | ||
| Main Level | Bedroom | 8'11'' x 9'3'' | ||
| Main Level | Bedroom | 8'11'' x 9'5'' | ||
| Main Level | Living Room | 11'6'' x 16'11'' | ||
| Main Level | Dining Room | 9'7'' x 8'11'' | ||
| Main Level | Kitchen | 7'2'' x 15'3'' |
https://www.realtor.ca/real-estate/27550537/205-merrett-drive-barrie
Interested?
Contact us for more information

Lea-Ann Gimblett
Salesperson
(705) 721-9182

355 Bayfield Street, Suite B
Barrie, Ontario L4M 3C3
(705) 721-9111
(705) 721-9182
www.century21.ca/bjrothrealty/


