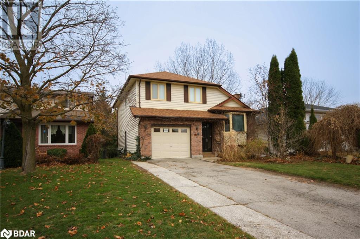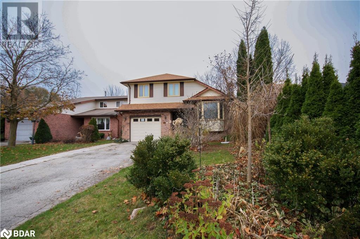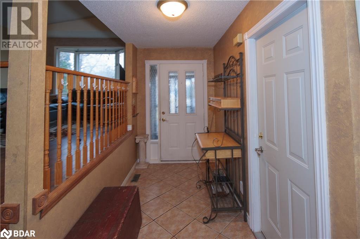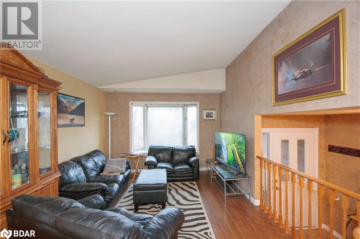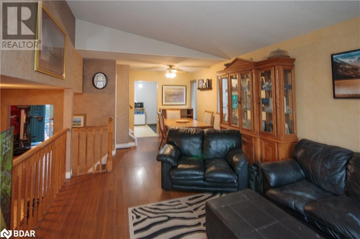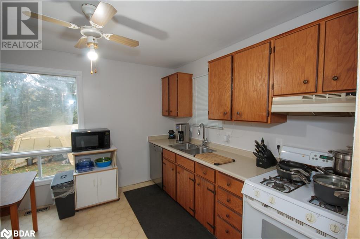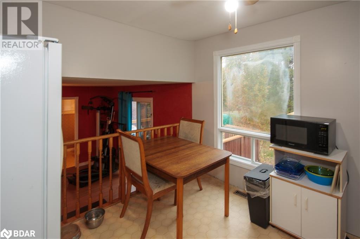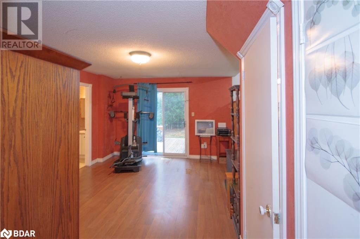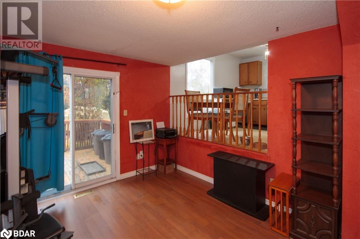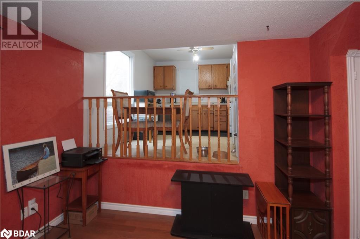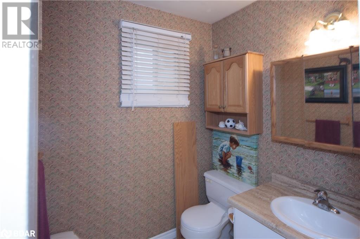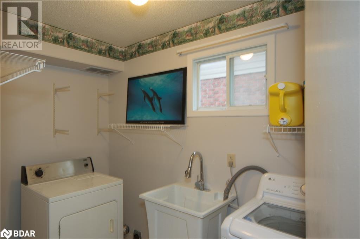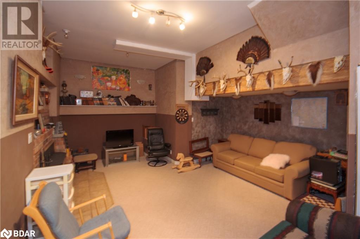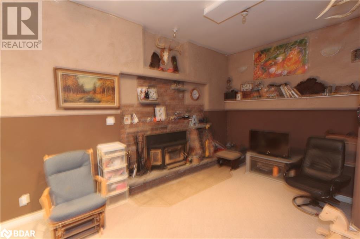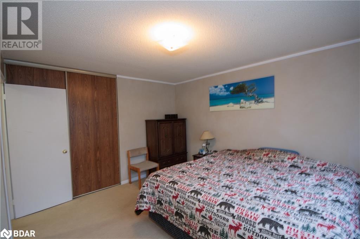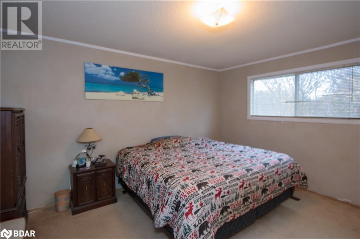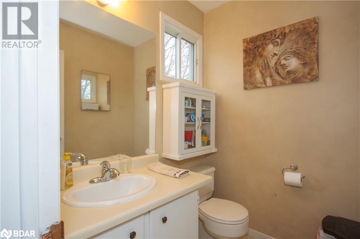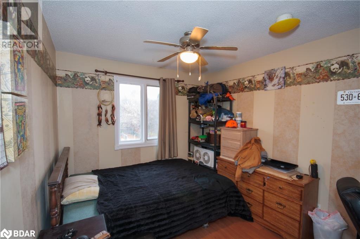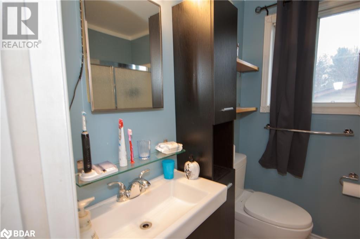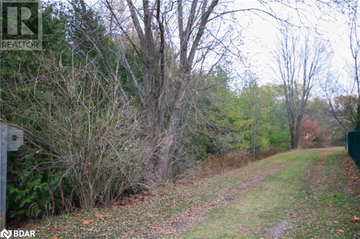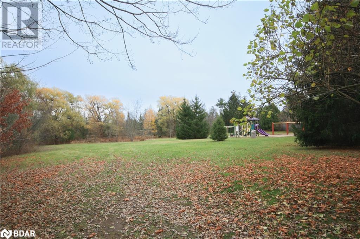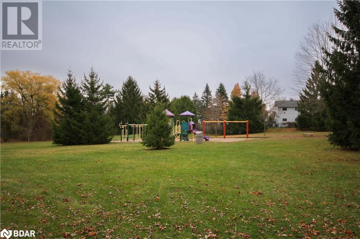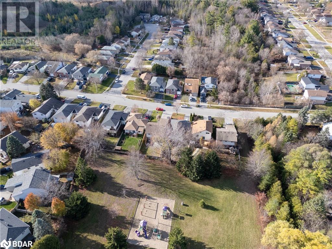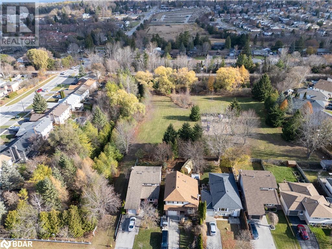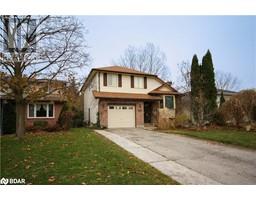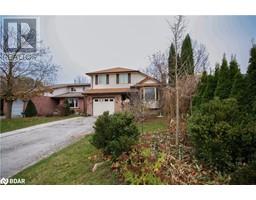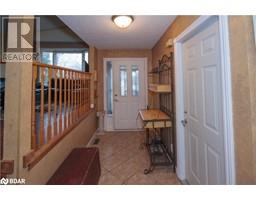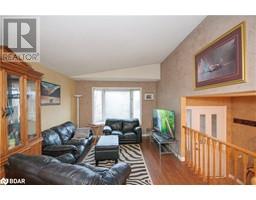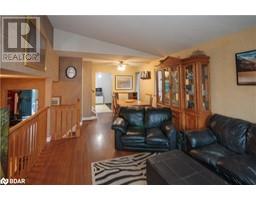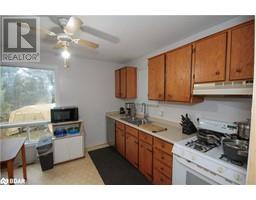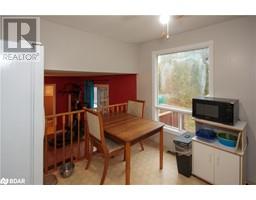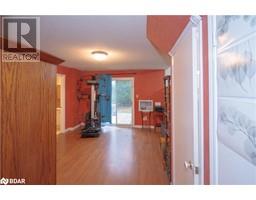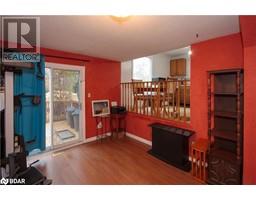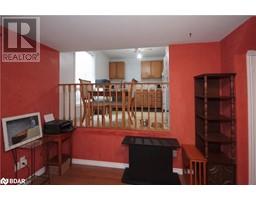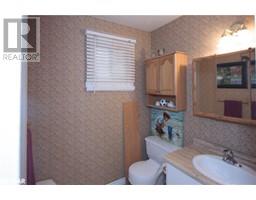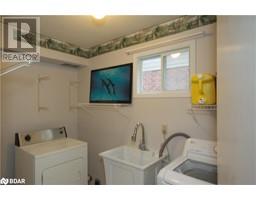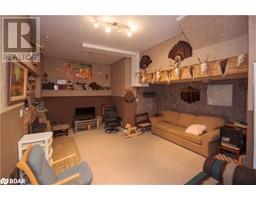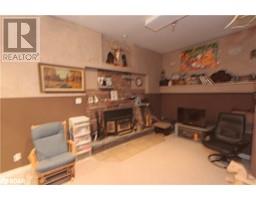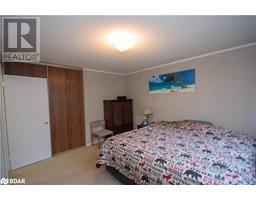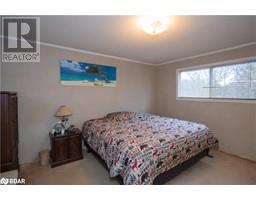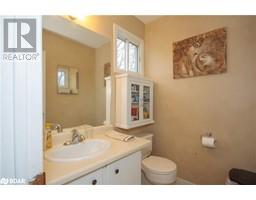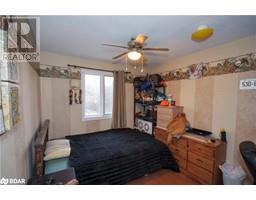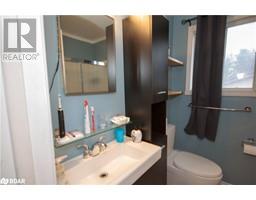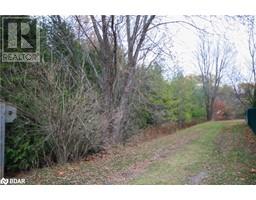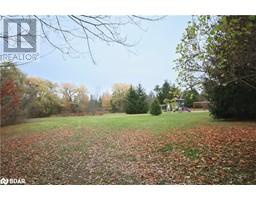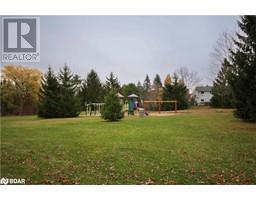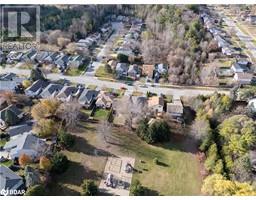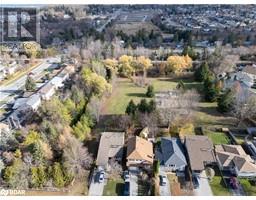17 Mcconkey Place Barrie, Ontario L4N 6H1
$739,000
Location, Location, Location! Nestled on a family-friendly court in the highly desirable Allandale neighborhood, this home offers the perfect balance of nature and convenience. Imagine watching your kids play in McConkey Park, directly behind your property, or taking leisurely walks along the trails of Lackies Bush, where you can enjoy the serene trout stream and lush surroundings. Families will love the walkable lifestyle this location provides. Walk your little ones to Assikinack Public School at the end of the street, while older kids can easily stroll to Allandale Rec Centre and Innisdale Secondary School. For commuters, the highway is just moments away, and shopping options abound nearby. This spacious 3-bedroom, 3-bathroom home is designed for family living. The main and second floors boast an open-concept layout, perfect for gathering and entertaining. The kitchen overlooks the cozy family room, which features a walkout to a private deck and a backyard that blends seamlessly with the parkland. A main-floor laundry room and powder room add to the convenience, while the living/dining room combination overlooks the welcoming foyer. Upstairs, retreat to three generously sized bedrooms, including a primary suite with its own ensuite. A 4-piece main bath completes the upper level. The basement offers even more space, featuring a large rec room with a floor-to-ceiling fireplace, a home office, a storage area, and a rough-in for an additional bathroom. With its unbeatable location and ample potential to make it your own, this home is the ideal setting for your family’s next chapter. Don’t miss out! (id:26218)
Property Details
| MLS® Number | 40678568 |
| Property Type | Single Family |
| Amenities Near By | Park, Playground, Shopping |
| Community Features | Quiet Area |
| Features | Cul-de-sac, Ravine, Conservation/green Belt |
| Parking Space Total | 3 |
Building
| Bathroom Total | 3 |
| Bedrooms Above Ground | 3 |
| Bedrooms Total | 3 |
| Appliances | Dryer, Refrigerator, Stove, Washer |
| Basement Development | Partially Finished |
| Basement Type | Full (partially Finished) |
| Constructed Date | 1987 |
| Construction Style Attachment | Detached |
| Cooling Type | None |
| Exterior Finish | Brick Veneer, Vinyl Siding |
| Fireplace Present | Yes |
| Fireplace Total | 1 |
| Half Bath Total | 2 |
| Heating Fuel | Natural Gas |
| Heating Type | Forced Air |
| Size Interior | 1794 Sqft |
| Type | House |
| Utility Water | Municipal Water |
Parking
| Attached Garage |
Land
| Acreage | No |
| Land Amenities | Park, Playground, Shopping |
| Sewer | Municipal Sewage System |
| Size Depth | 122 Ft |
| Size Frontage | 40 Ft |
| Size Total Text | Under 1/2 Acre |
| Zoning Description | R3 |
Rooms
| Level | Type | Length | Width | Dimensions |
|---|---|---|---|---|
| Second Level | Kitchen | 11'5'' x 10'9'' | ||
| Second Level | Living Room/dining Room | 23'11'' x 11'5'' | ||
| Third Level | 4pc Bathroom | Measurements not available | ||
| Third Level | Bedroom | 11'5'' x 9'2'' | ||
| Third Level | Bedroom | 12'5'' x 9'2'' | ||
| Third Level | Full Bathroom | Measurements not available | ||
| Third Level | Primary Bedroom | 14'5'' x 12'9'' | ||
| Basement | Recreation Room | 21'0'' x 14'0'' | ||
| Main Level | Laundry Room | Measurements not available | ||
| Main Level | 2pc Bathroom | Measurements not available | ||
| Main Level | Family Room | 16'0'' x 12'5'' |
https://www.realtor.ca/real-estate/27662240/17-mcconkey-place-barrie
Interested?
Contact us for more information
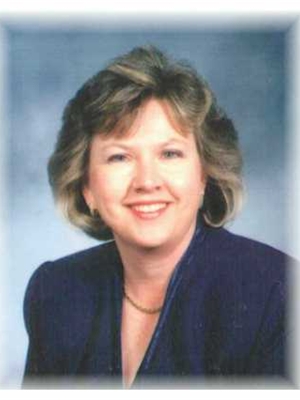
Stella Hutchinson
Broker
(705) 722-5684
www.facebook.com/BarrieAndAreaHomes
twitter.com/barrienareahmz

299 Lakeshore Drive, Suite 100
Barrie, Ontario L4N 7Y9
(705) 728-4067
(705) 722-5684
www.rlpfirstcontact.com/

John Hutchinson
Salesperson
(705) 722-5684

299 Lakeshore Drive, Suite 100
Barrie, Ontario L4N 7Y9
(705) 728-4067
(705) 722-5684
www.rlpfirstcontact.com/


