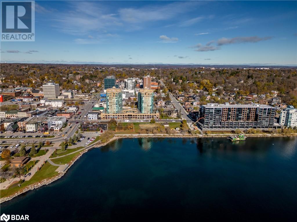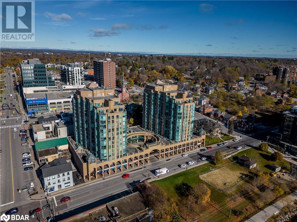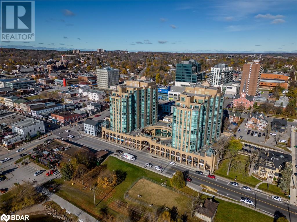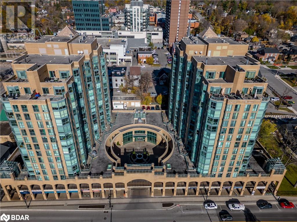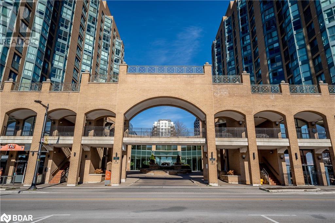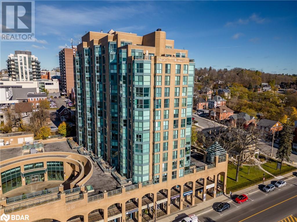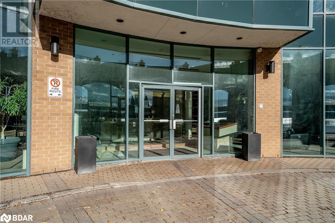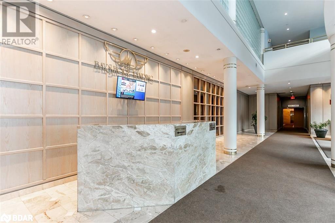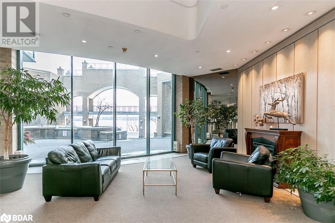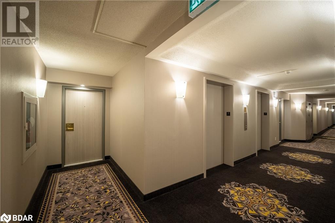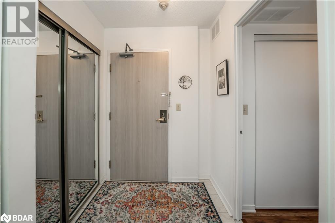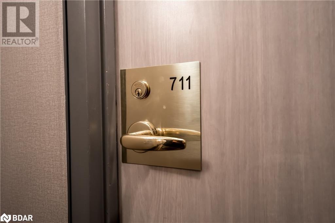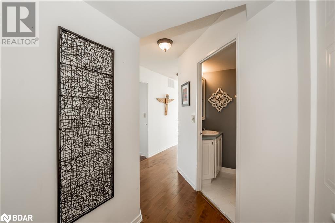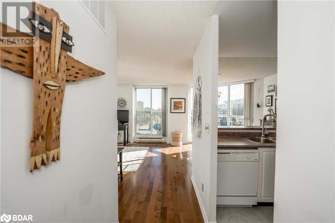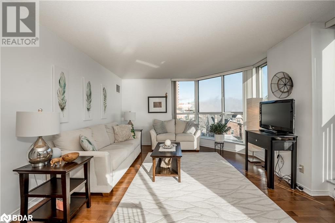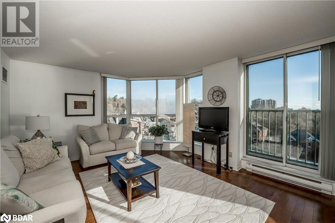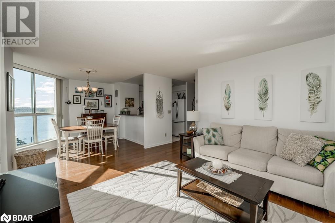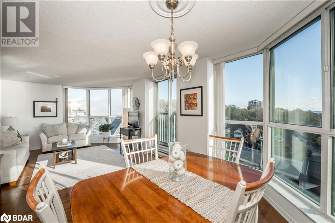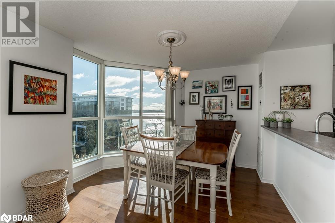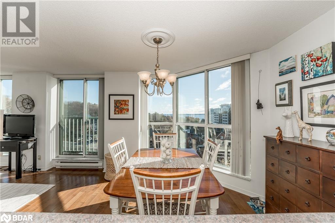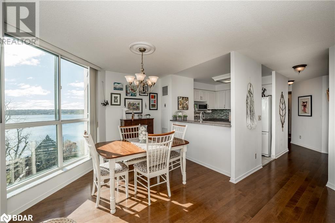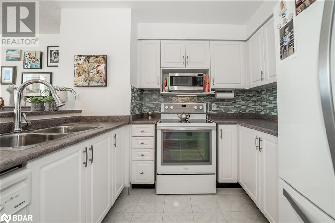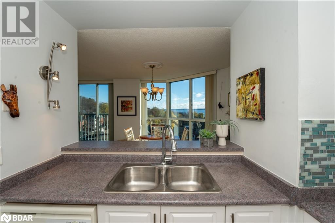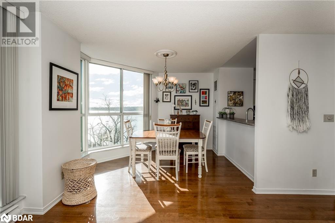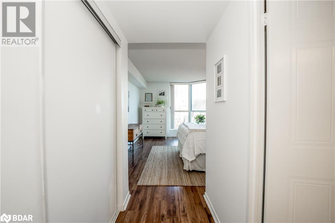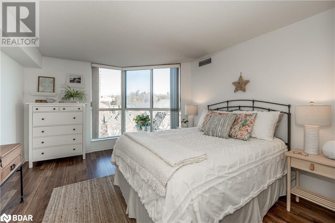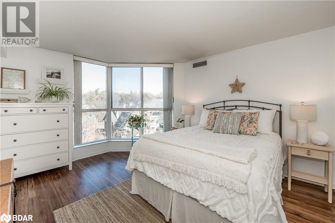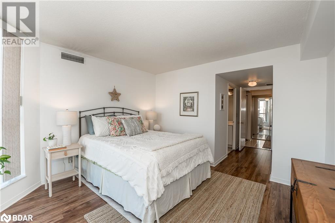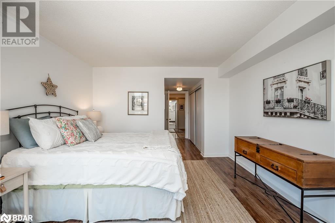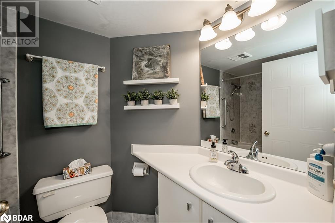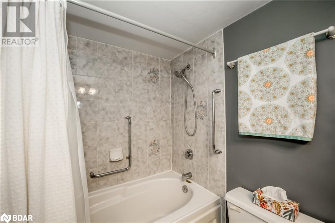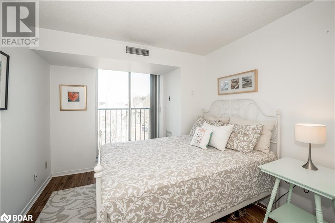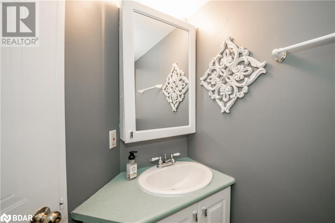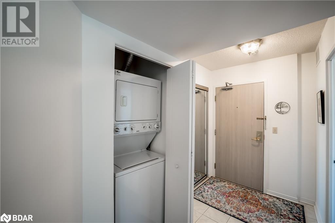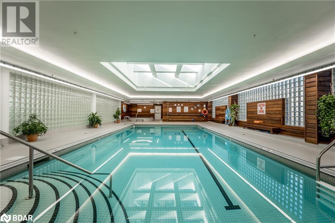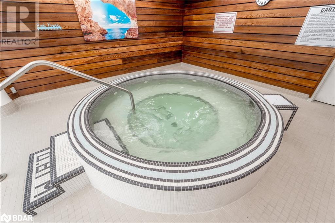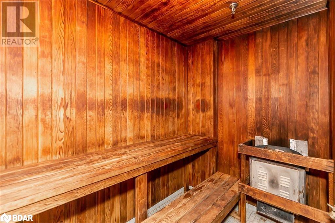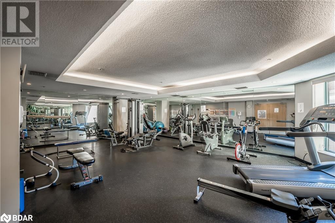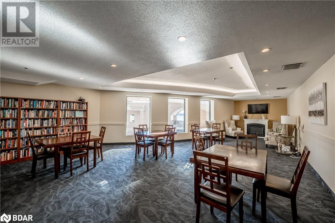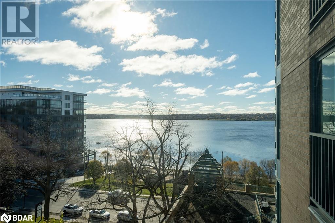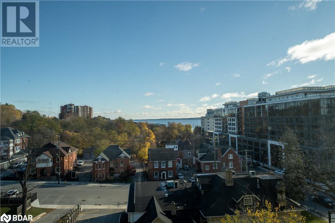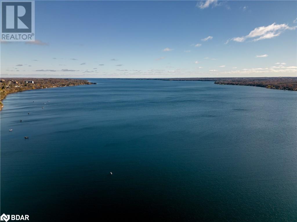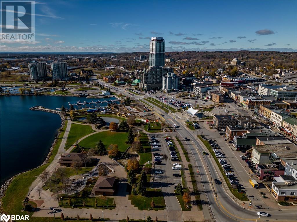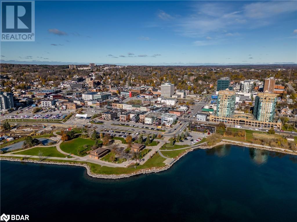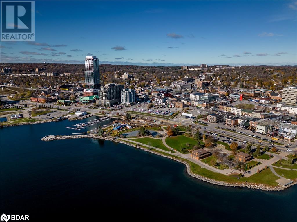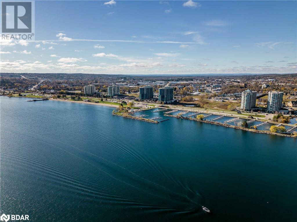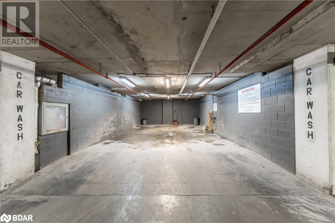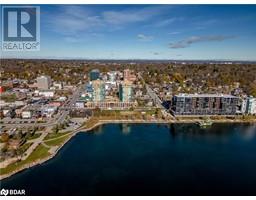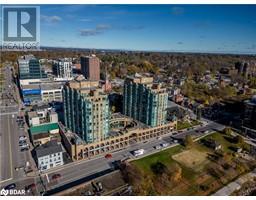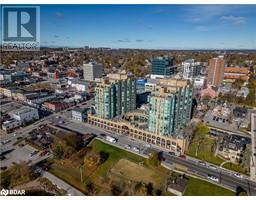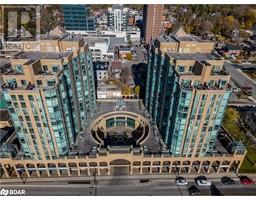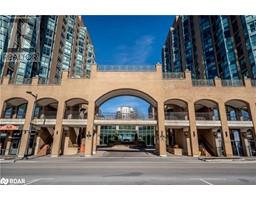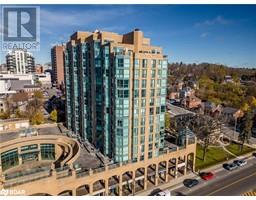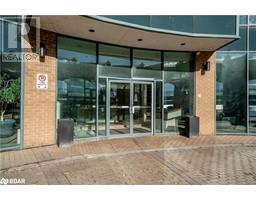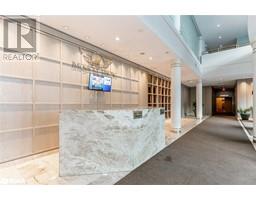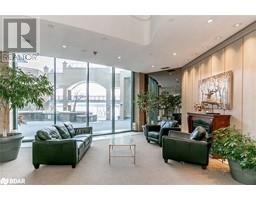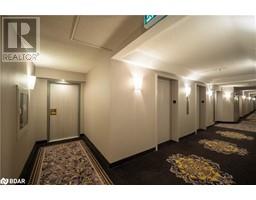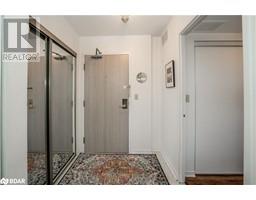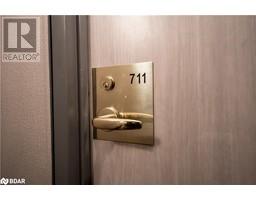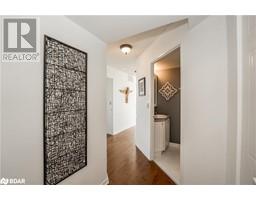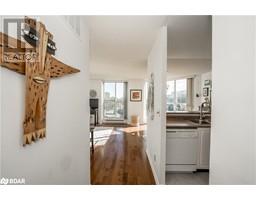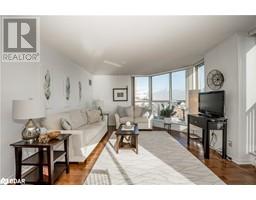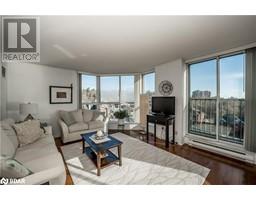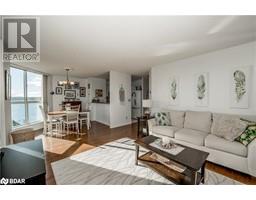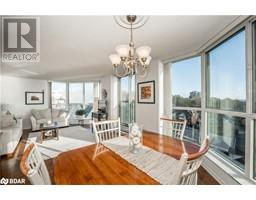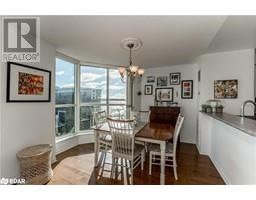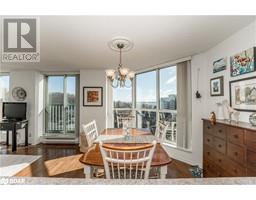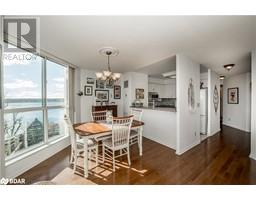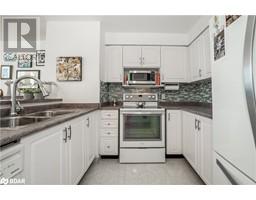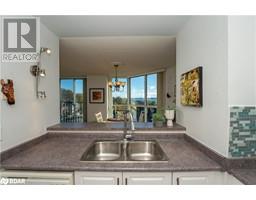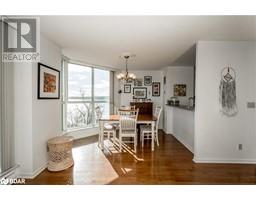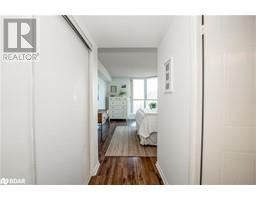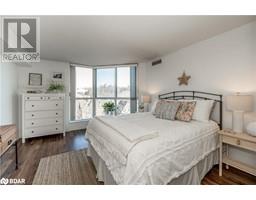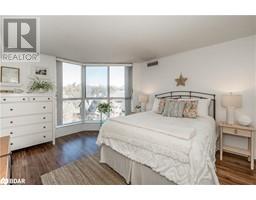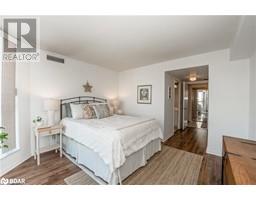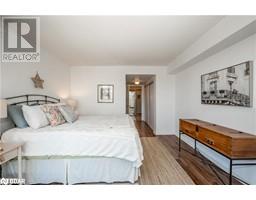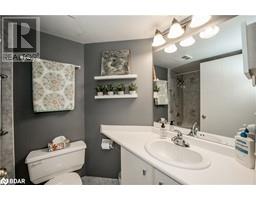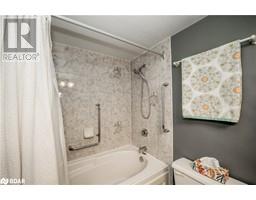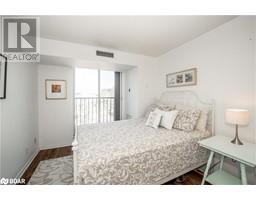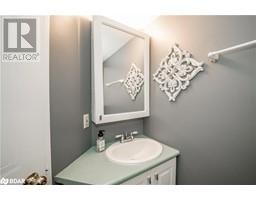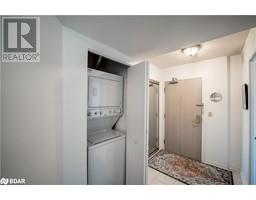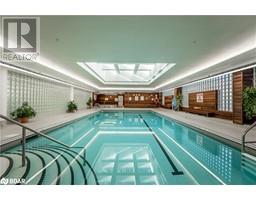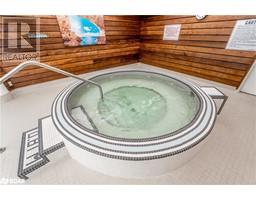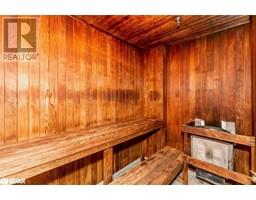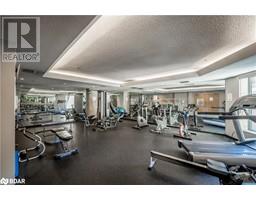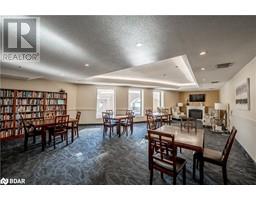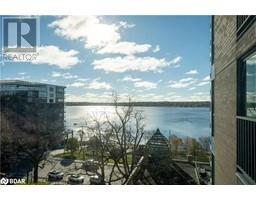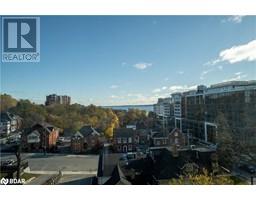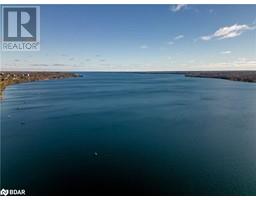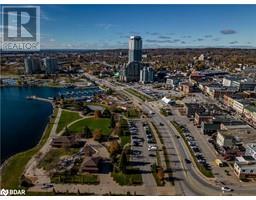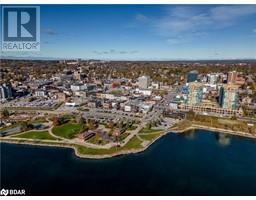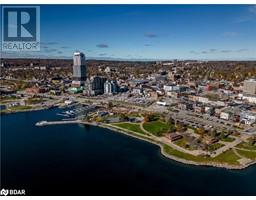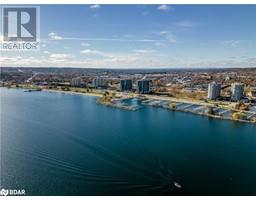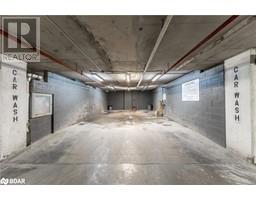150 Dunlop Street E Unit# 711 Barrie, Ontario L4M 6H1
$509,900Maintenance, Insurance, Heat, Electricity, Other, See Remarks, Water, Parking
$1,197.06 Monthly
Maintenance, Insurance, Heat, Electricity, Other, See Remarks, Water, Parking
$1,197.06 MonthlyLocation! Location! 2 Bedrooms, 2 Full Bathrooms, 2 Underground Parking Spaces and 1 Storage Locker, Outstanding Downtown Location and Building, With A View Of Kempenfelt Bay, Engineered Hardwood, In Unit Laundry, Walking Distance To The New Grocery Store, Restaurants, Barrie's Beautiful Waterfront, Walking Trails, Specialty Shops, Barrie Farmer's Market, Theater and Much More, Visitor Parking, Condo Fees Include Heat, Hydro and Water, Just Move In and Enjoy. Interior Pictures and Video will be uploaded Next Week! (id:26218)
Open House
This property has open houses!
1:00 pm
Ends at:3:00 pm
Nice 2 Bedroom 2 Bathroom Corner Unit Also Includes 2 Parking Spaces
Property Details
| MLS® Number | 40674721 |
| Property Type | Single Family |
| Amenities Near By | Park, Public Transit |
| Equipment Type | None |
| Parking Space Total | 2 |
| Pool Type | Indoor Pool |
| Rental Equipment Type | None |
| Storage Type | Locker |
| View Type | Lake View |
Building
| Bathroom Total | 2 |
| Bedrooms Above Ground | 2 |
| Bedrooms Total | 2 |
| Amenities | Car Wash, Exercise Centre, Party Room |
| Appliances | Dishwasher, Dryer, Microwave, Refrigerator, Stove, Washer, Window Coverings, Garage Door Opener |
| Basement Type | None |
| Constructed Date | 1990 |
| Construction Style Attachment | Attached |
| Cooling Type | Central Air Conditioning |
| Exterior Finish | Brick, Concrete |
| Fire Protection | Smoke Detectors |
| Foundation Type | Poured Concrete |
| Heating Fuel | Natural Gas |
| Heating Type | Forced Air |
| Stories Total | 1 |
| Size Interior | 1001 Sqft |
| Type | Apartment |
| Utility Water | Municipal Water |
Parking
| Underground |
Land
| Acreage | No |
| Land Amenities | Park, Public Transit |
| Sewer | Municipal Sewage System |
| Size Total Text | Under 1/2 Acre |
| Zoning Description | C1 |
Rooms
| Level | Type | Length | Width | Dimensions |
|---|---|---|---|---|
| Main Level | Laundry Room | Measurements not available | ||
| Main Level | 4pc Bathroom | Measurements not available | ||
| Main Level | Full Bathroom | Measurements not available | ||
| Main Level | Bedroom | 9'3'' x 11'0'' | ||
| Main Level | Primary Bedroom | 13'8'' x 11'10'' | ||
| Main Level | Kitchen | 8'0'' x 9'6'' | ||
| Main Level | Living Room/dining Room | 24'6'' x 12'2'' |
Utilities
| Cable | Available |
| Electricity | Available |
| Natural Gas | Available |
| Telephone | Available |
https://www.realtor.ca/real-estate/27637027/150-dunlop-street-e-unit-711-barrie
Interested?
Contact us for more information

Jerry Hay
Broker
(705) 722-5684

299 Lakeshore Drive, Suite 100
Barrie, Ontario L4N 7Y9
(705) 728-4067
(705) 722-5684
www.rlpfirstcontact.com/


