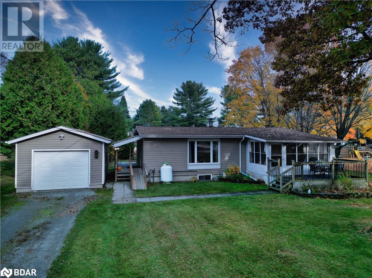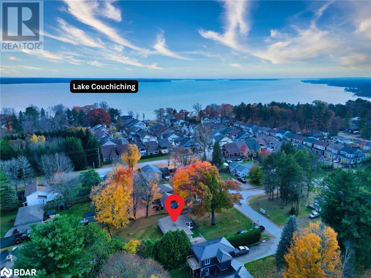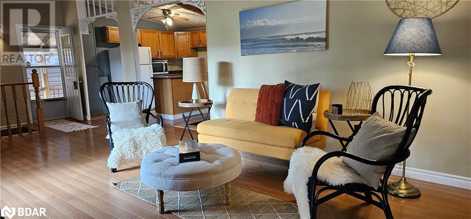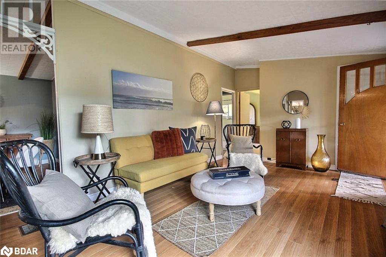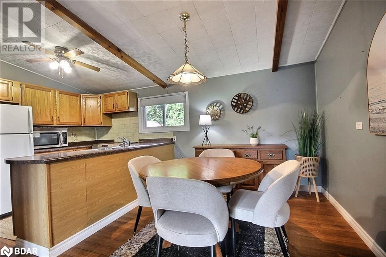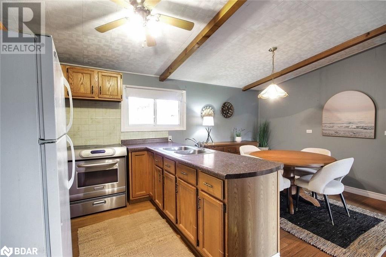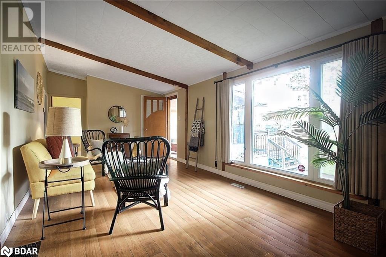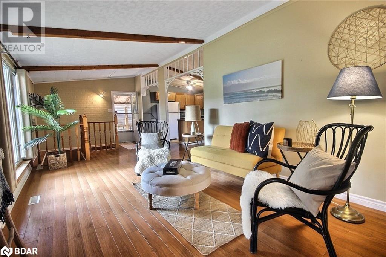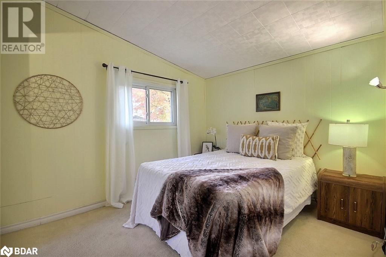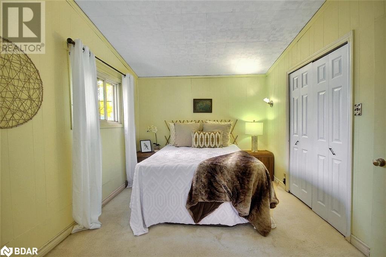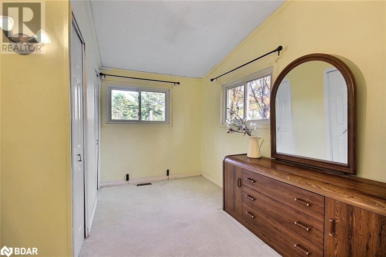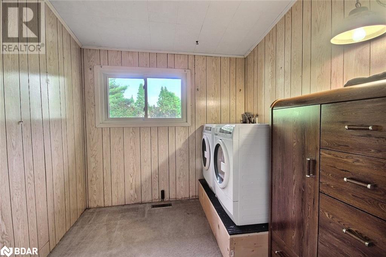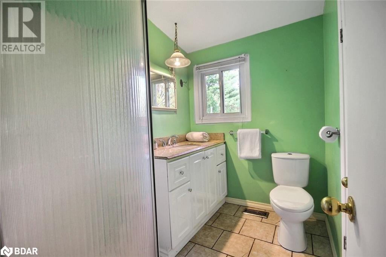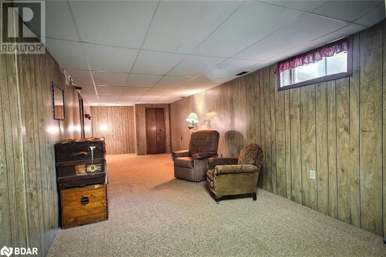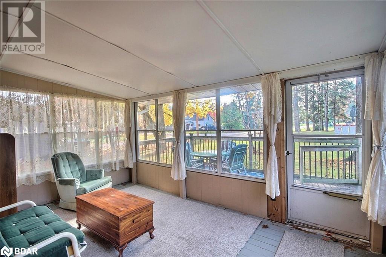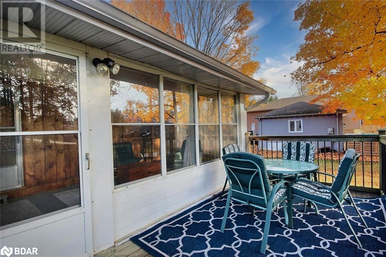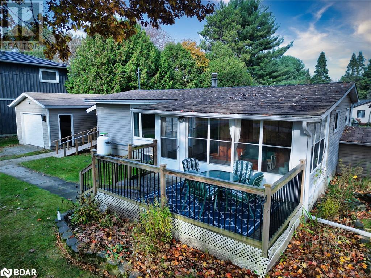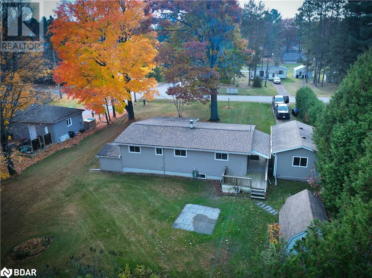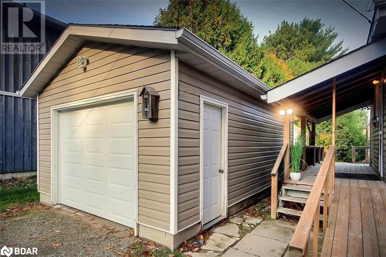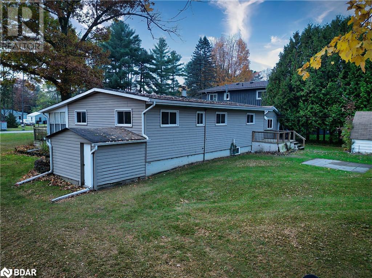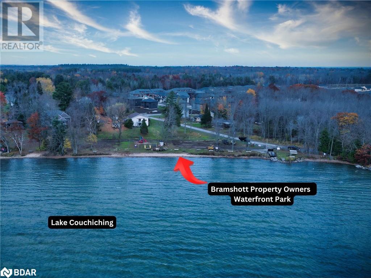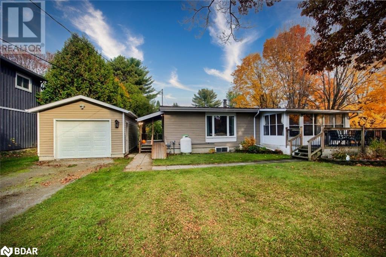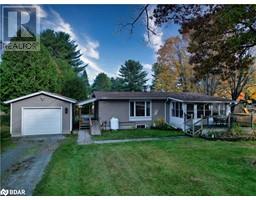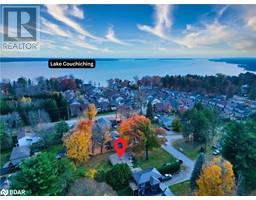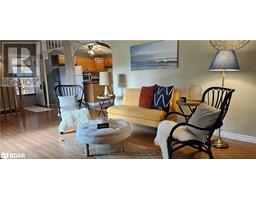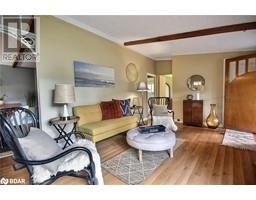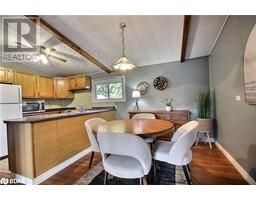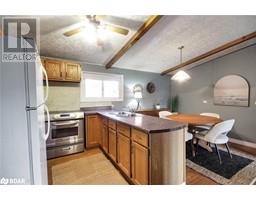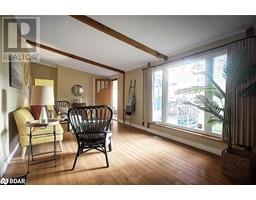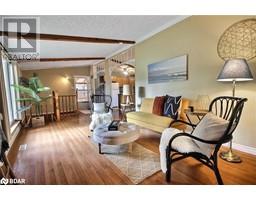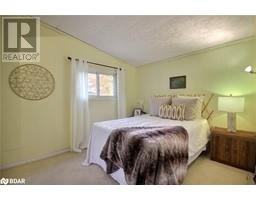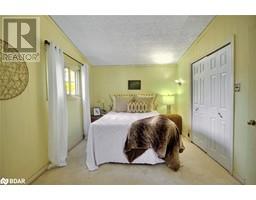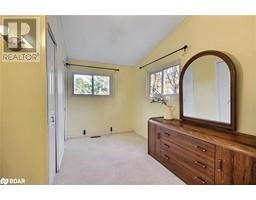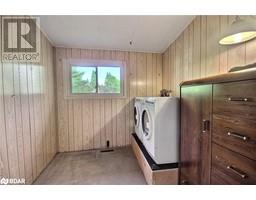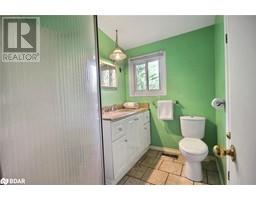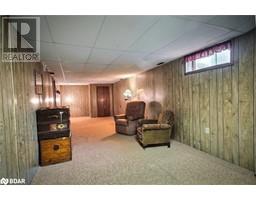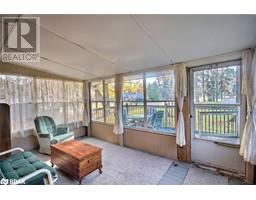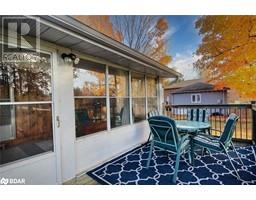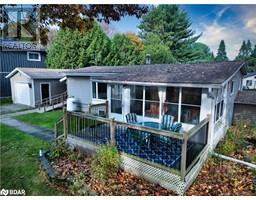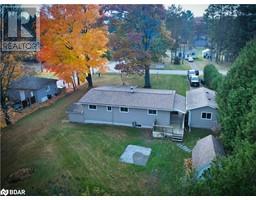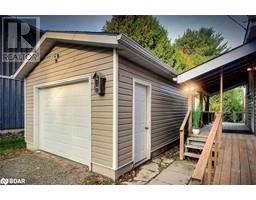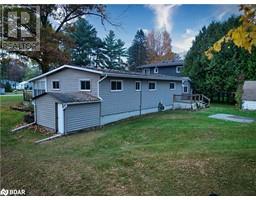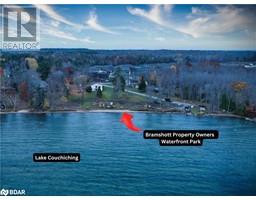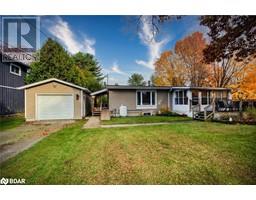3301 Turnbull Drive Cumberland Beach, Ontario L3V 6H3
$574,900
Welcome to this inviting 3-bedroom, 1-bathroom bungalow offering the perfect blend of comfort and convenience just 10 minutes north of Orillia. Set on a spacious 100 x 150 ft. lot, this home features an open-concept main floor with a welcoming kitchen and dining area, flowing into a large, light-filled living room. From here, step into the enclosed 3-season sunroom with direct access to the deck, ideal for morning coffee or sunset views.The partially finished basement expands your living space, with a large recreational room, utility/laundry room with new furnace in 2023, and a workshop with its own walk-up entrance for added functionality. Outdoors, you'll find a detached single-car garage, a storage shed, a covered deck, and a back deck, providing endless options for storage and relaxation.This property is part of the Bramshott Association (annual rate $50), granting exclusive access to a private waterfront beach park within walking distance, a perfect spot for families and water enthusiasts. Plus, it's a short walk to the local public school. This charming bungalow combines a peaceful setting with practical features, making it an ideal choice for a relaxed yet connected lifestyle. (id:26218)
Open House
This property has open houses!
12:00 pm
Ends at:2:00 pm
Property Details
| MLS® Number | 40671543 |
| Property Type | Single Family |
| Amenities Near By | Beach, Schools |
| Equipment Type | Propane Tank |
| Features | Crushed Stone Driveway |
| Parking Space Total | 5 |
| Rental Equipment Type | Propane Tank |
| Structure | Shed |
Building
| Bathroom Total | 1 |
| Bedrooms Above Ground | 3 |
| Bedrooms Total | 3 |
| Appliances | Central Vacuum, Dryer, Freezer, Microwave, Refrigerator, Stove, Washer |
| Architectural Style | Bungalow |
| Basement Development | Partially Finished |
| Basement Type | Full (partially Finished) |
| Constructed Date | 1960 |
| Construction Style Attachment | Detached |
| Cooling Type | None |
| Exterior Finish | Vinyl Siding |
| Fixture | Ceiling Fans |
| Heating Fuel | Propane |
| Heating Type | Forced Air |
| Stories Total | 1 |
| Size Interior | 1330 Sqft |
| Type | House |
| Utility Water | Municipal Water |
Parking
| Attached Garage |
Land
| Access Type | Road Access |
| Acreage | No |
| Fence Type | Partially Fenced |
| Land Amenities | Beach, Schools |
| Sewer | Municipal Sewage System |
| Size Depth | 150 Ft |
| Size Frontage | 100 Ft |
| Size Irregular | 0.344 |
| Size Total | 0.344 Ac|under 1/2 Acre |
| Size Total Text | 0.344 Ac|under 1/2 Acre |
| Zoning Description | Sr2 |
Rooms
| Level | Type | Length | Width | Dimensions |
|---|---|---|---|---|
| Basement | Recreation Room | 38'0'' x 9'9'' | ||
| Main Level | 3pc Bathroom | 7'6'' x 5'3'' | ||
| Main Level | Bedroom | 7'6'' x 10'9'' | ||
| Main Level | Bedroom | 11'0'' x 8'3'' | ||
| Main Level | Bedroom | 9'6'' x 10'9'' | ||
| Main Level | Kitchen | 10'6'' x 8'2'' | ||
| Main Level | Dining Room | 10'6'' x 9'0'' | ||
| Main Level | Living Room | 20'0'' x 10'9'' |
Utilities
| Natural Gas | Available |
https://www.realtor.ca/real-estate/27605176/3301-turnbull-drive-cumberland-beach
Interested?
Contact us for more information

Jason Schlegel
Salesperson
(705) 722-8147

284 Dunlop Street West
Barrie, Ontario L4N 1B9
(705) 722-8191
(705) 722-8147
www.CBTheRealEstateCentre.com


