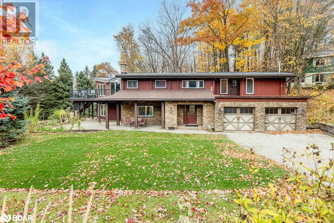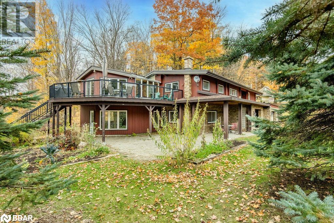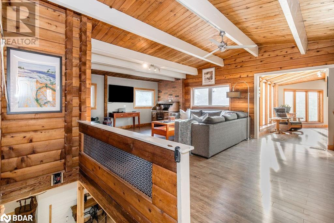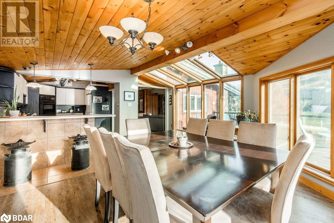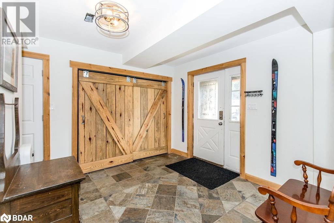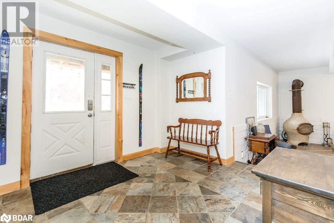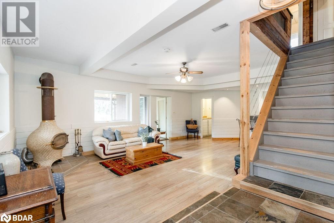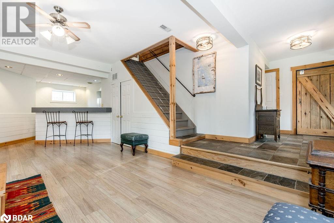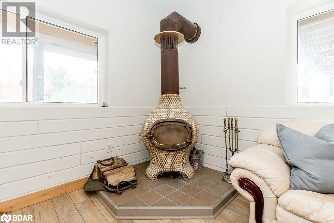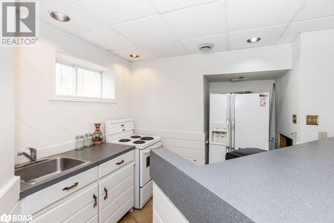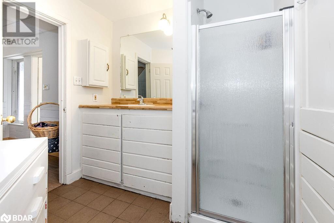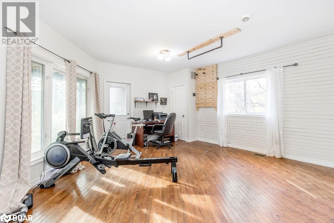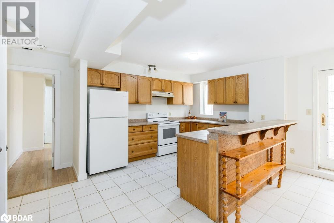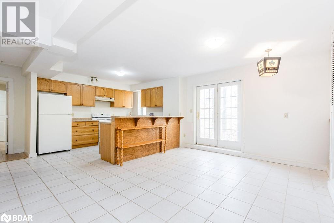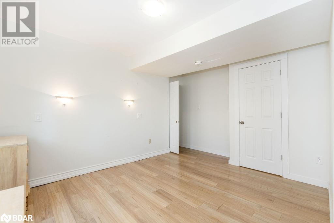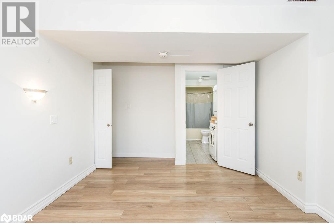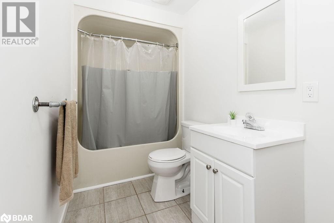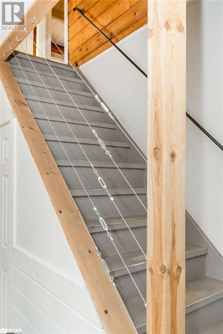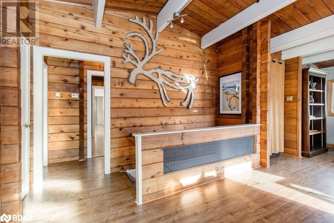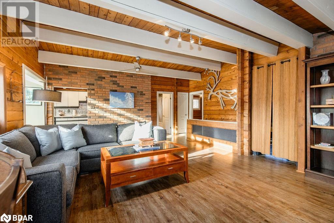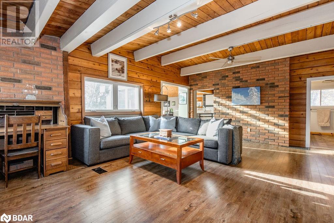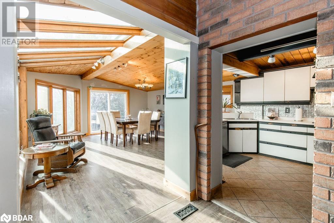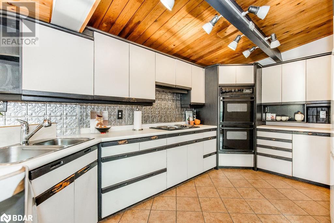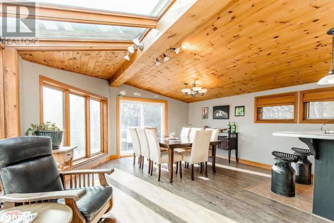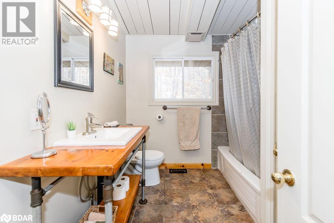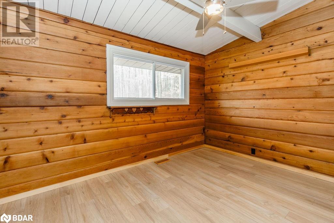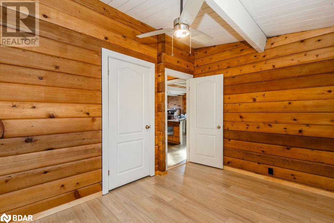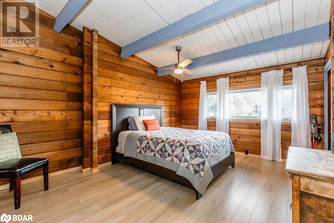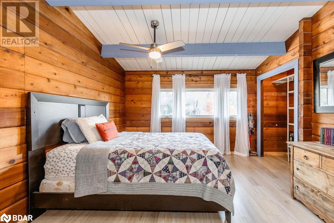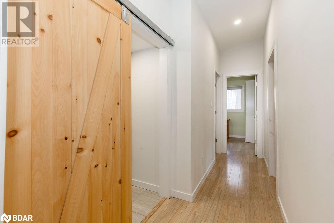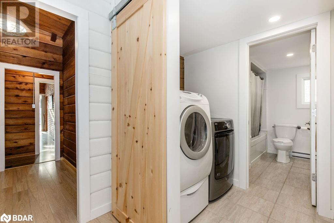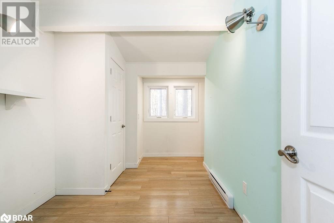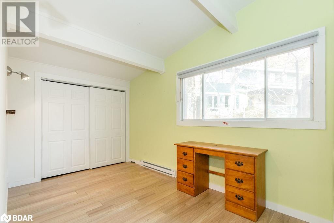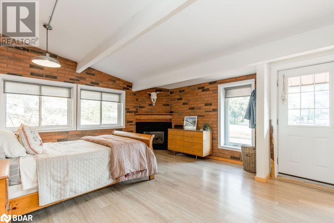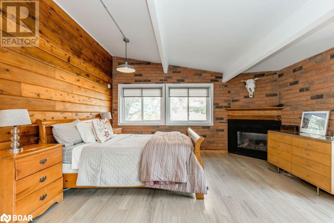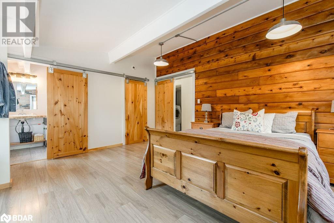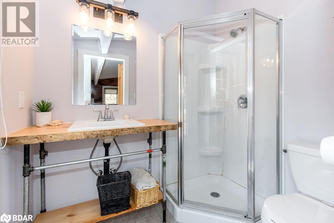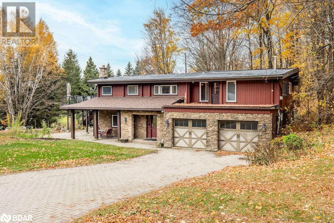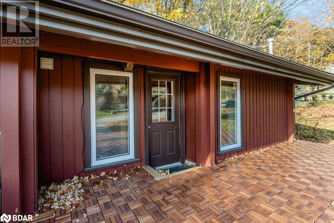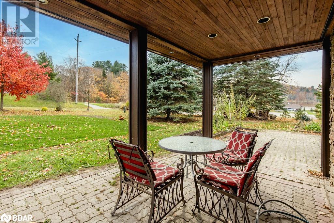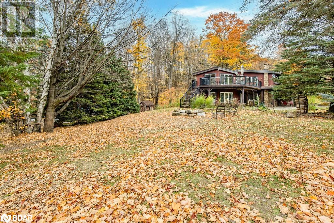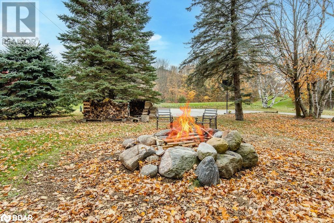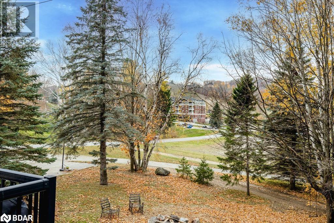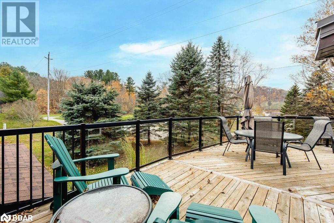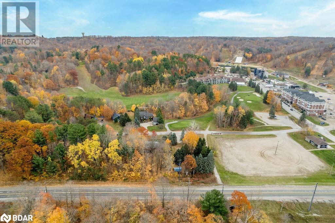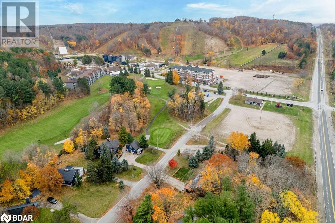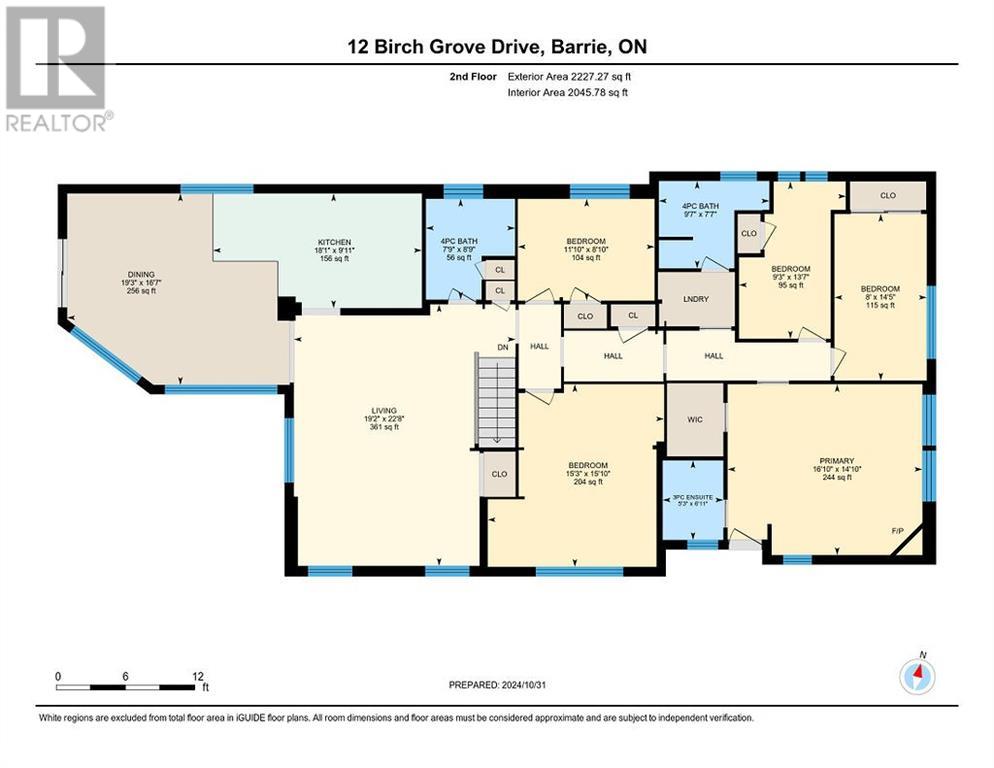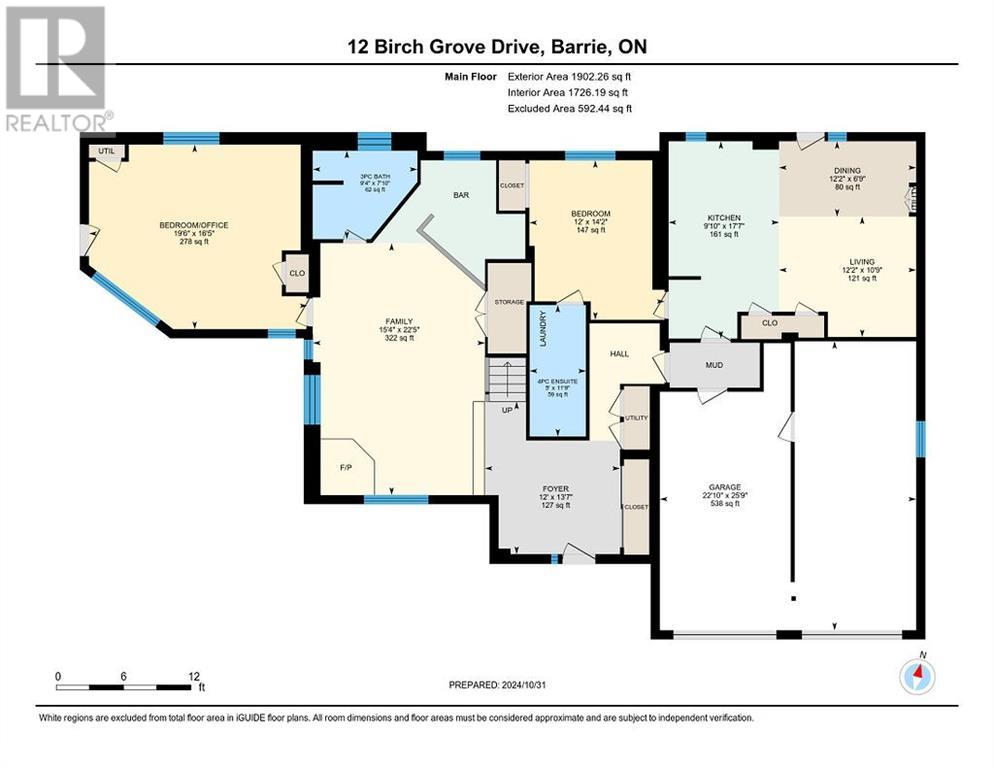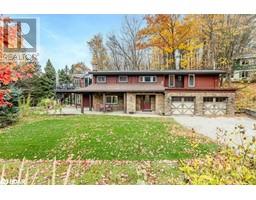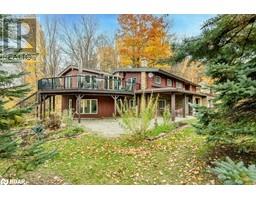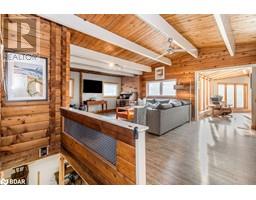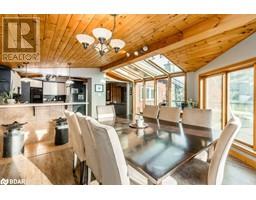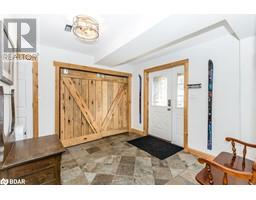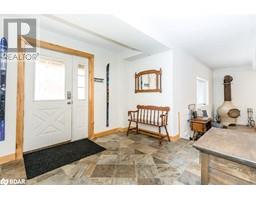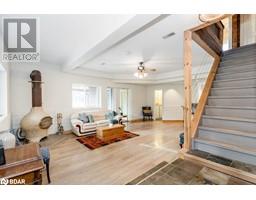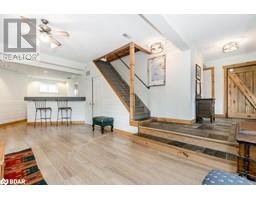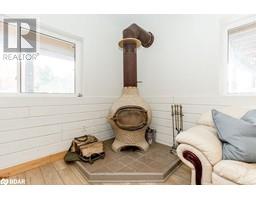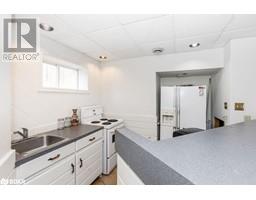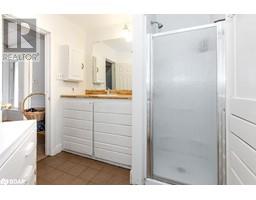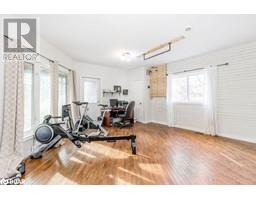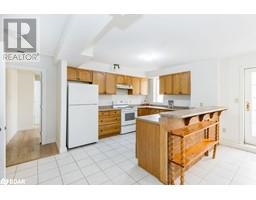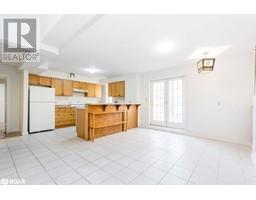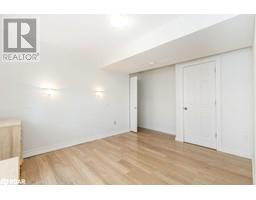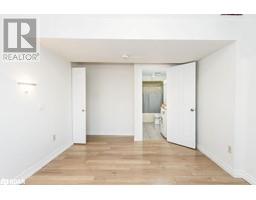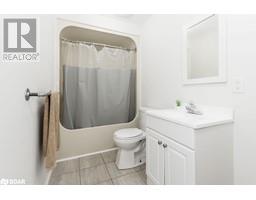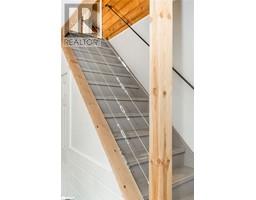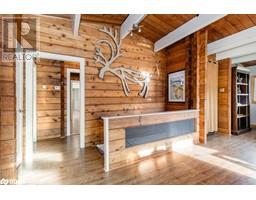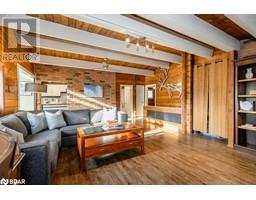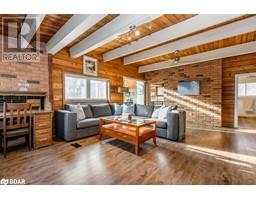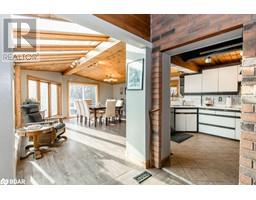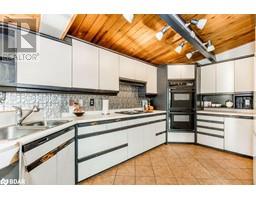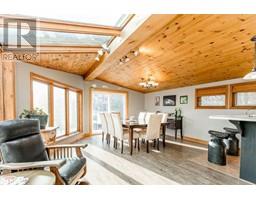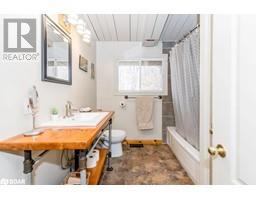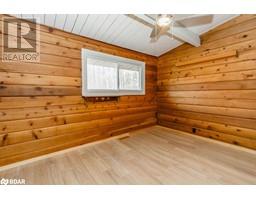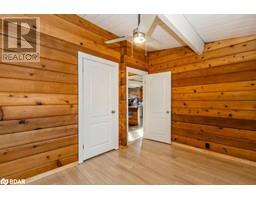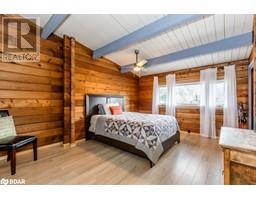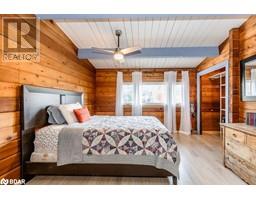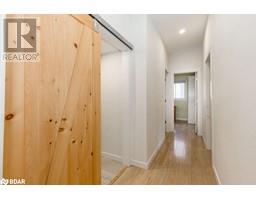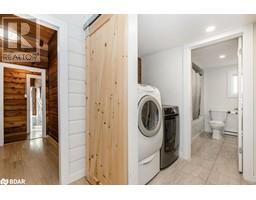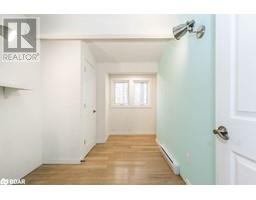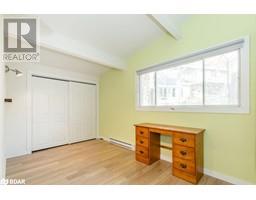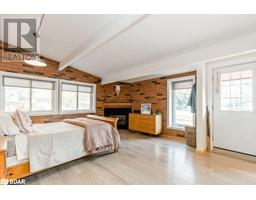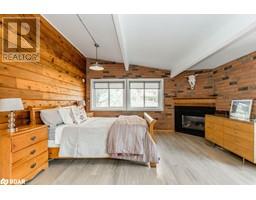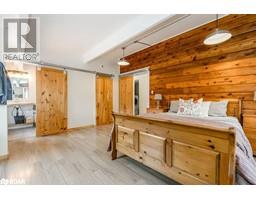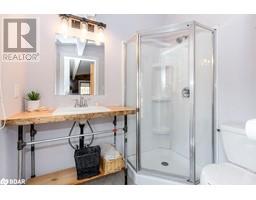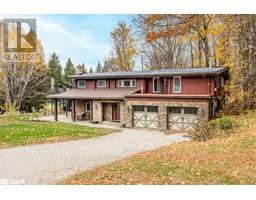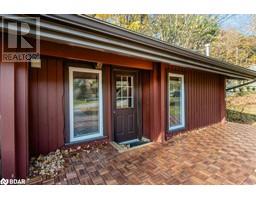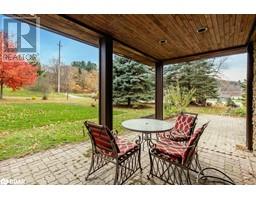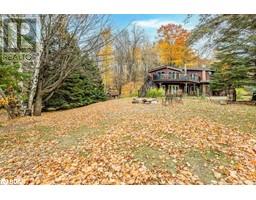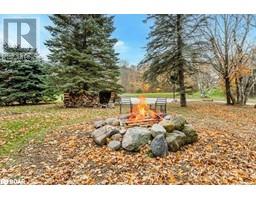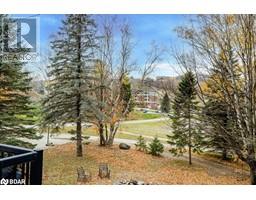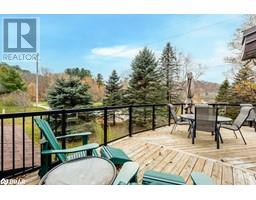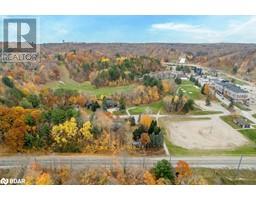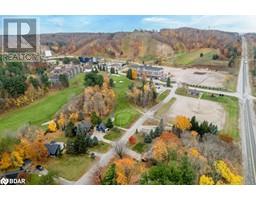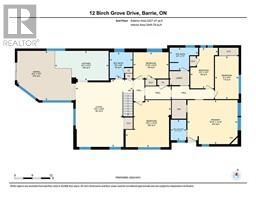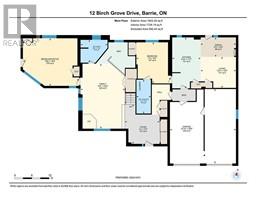12 Birch Grove Drive Horseshoe Valley, Ontario L4M 4Y8
$997,000
Imagine living in the heart of Horseshoe Valley's vibrant and active lifestyle community where you can be steps away (literally) from the chair lifts, mountain bike trails, XC ski trails, hiking paths, and restaurants! This thriving area is home to Vetta Nordic Spa, two ski hills, and boasts a new school and recreation center (September 2025). Offering over 4,100 square feet of above-ground living space on a double lot spanning over three-quarters of an acre, there are up to 3 separate living quarters-ideal for a large family and hosting multiple guests. In one half of the above-ground lower level, you'll find a large family room with a cozy wood stove and a kitchen-like bar area complete with a fridge, stove, and sink. Adjoining the family room is a 3 piece bathroom and a spacious office that could double as a 7th bedroom. The other half of the lower level features an in-law suite with separate entrance, full-sized kitchen open to a living room, bedroom, and ensuite bathroom with laundry facilities. Upstairs is the main living space, highlighted by a sun-filled kitchen and dining area with walkout to a large deck, a family room, 4-piece bathroom, and 2 bedrooms. Adjoining the main living space is another wing that includes a 4-piece bathroom with laundry facilities, 3 additional bedrooms (one with a gas fireplace, walk-in closet, and 3-piece ensuite, and walkout to a private deck). Outside, you will find 2 driveways with an abundance of parking, a storage shed, fire pit, and plenty of space to store your toys. Schedule your showing today and get here before the snow flies! (id:26218)
Property Details
| MLS® Number | 40669181 |
| Property Type | Single Family |
| Amenities Near By | Schools, Ski Area |
| Communication Type | High Speed Internet |
| Features | Paved Driveway, Country Residential, In-law Suite |
| Parking Space Total | 12 |
| Structure | Shed |
Building
| Bathroom Total | 5 |
| Bedrooms Above Ground | 6 |
| Bedrooms Total | 6 |
| Architectural Style | 2 Level |
| Basement Type | None |
| Construction Material | Wood Frame |
| Construction Style Attachment | Detached |
| Cooling Type | Central Air Conditioning |
| Exterior Finish | Stone, Wood |
| Fireplace Fuel | Wood |
| Fireplace Present | Yes |
| Fireplace Total | 2 |
| Fireplace Type | Stove |
| Fixture | Ceiling Fans |
| Heating Fuel | Natural Gas |
| Heating Type | Forced Air, Stove |
| Stories Total | 2 |
| Size Interior | 4129 Sqft |
| Type | House |
| Utility Water | Community Water System, Municipal Water |
Parking
| Attached Garage |
Land
| Acreage | No |
| Land Amenities | Schools, Ski Area |
| Sewer | Septic System |
| Size Frontage | 165 Ft |
| Size Irregular | 0.837 |
| Size Total | 0.837 Ac|1/2 - 1.99 Acres |
| Size Total Text | 0.837 Ac|1/2 - 1.99 Acres |
| Zoning Description | R1/fd*67 |
Rooms
| Level | Type | Length | Width | Dimensions |
|---|---|---|---|---|
| Second Level | Bedroom | 15'3'' x 15'10'' | ||
| Second Level | Full Bathroom | Measurements not available | ||
| Second Level | Primary Bedroom | 16'10'' x 14'10'' | ||
| Second Level | Bedroom | 8'0'' x 14'5'' | ||
| Second Level | Bedroom | 9'3'' x 13'7'' | ||
| Second Level | Laundry Room | Measurements not available | ||
| Second Level | 4pc Bathroom | Measurements not available | ||
| Second Level | Bedroom | 11'10'' x 8'10'' | ||
| Second Level | 4pc Bathroom | Measurements not available | ||
| Second Level | Living Room | 19'2'' x 22'8'' | ||
| Second Level | Kitchen | 18'1'' x 9'11'' | ||
| Second Level | Dining Room | 19'3'' x 16'7'' | ||
| Main Level | Living Room/dining Room | 22'11'' x 12'2'' | ||
| Main Level | Kitchen | 9'10'' x 17'7'' | ||
| Main Level | 4pc Bathroom | Measurements not available | ||
| Main Level | Bedroom | 12'0'' x 14'2'' | ||
| Main Level | Family Room | 15'4'' x 22'5'' | ||
| Main Level | 3pc Bathroom | Measurements not available | ||
| Main Level | Office | 19'6'' x 16'5'' |
Utilities
| Natural Gas | Available |
https://www.realtor.ca/real-estate/27604345/12-birch-grove-drive-horseshoe-valley
Interested?
Contact us for more information

Kevin Winters
Salesperson
(705) 722-5684

299 Lakeshore Drive, Suite 100
Barrie, Ontario L4N 7Y9
(705) 728-4067
(705) 722-5684
www.rlpfirstcontact.com/


