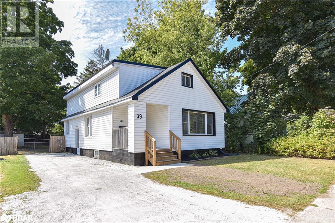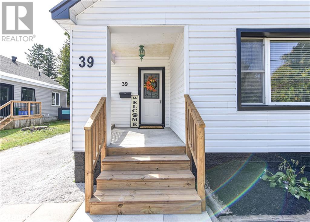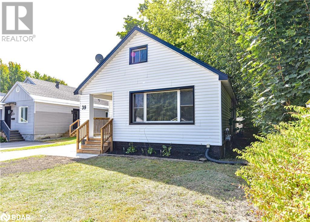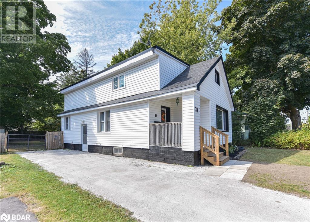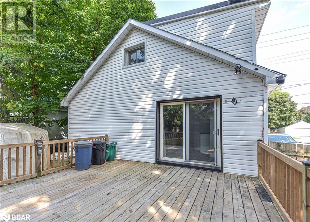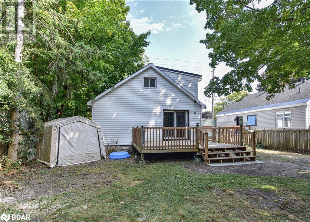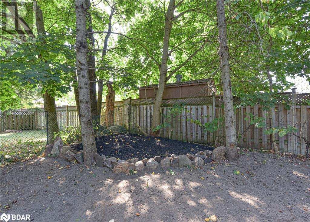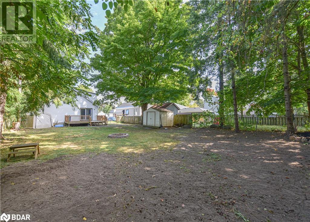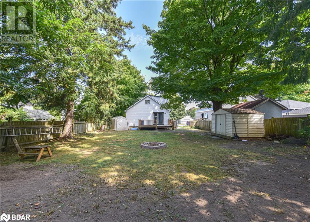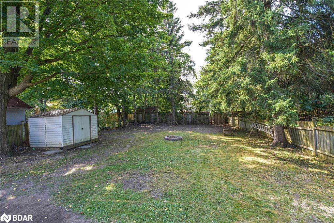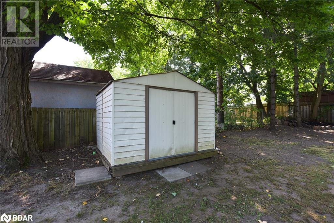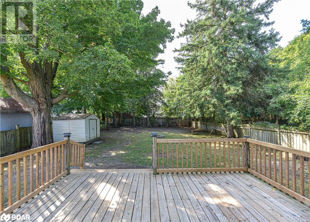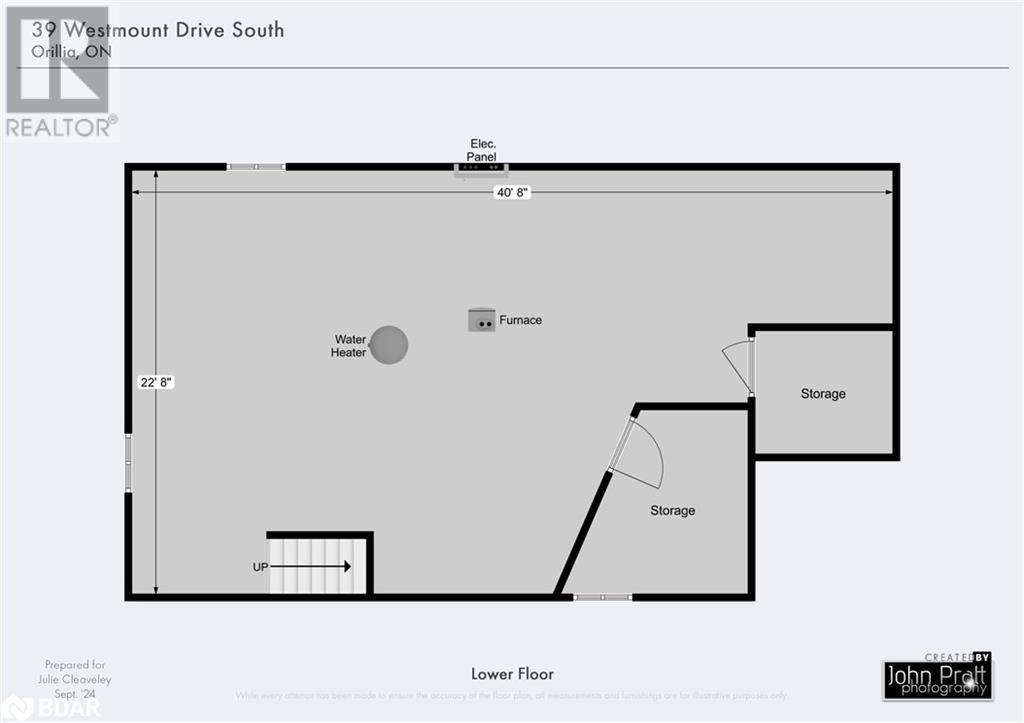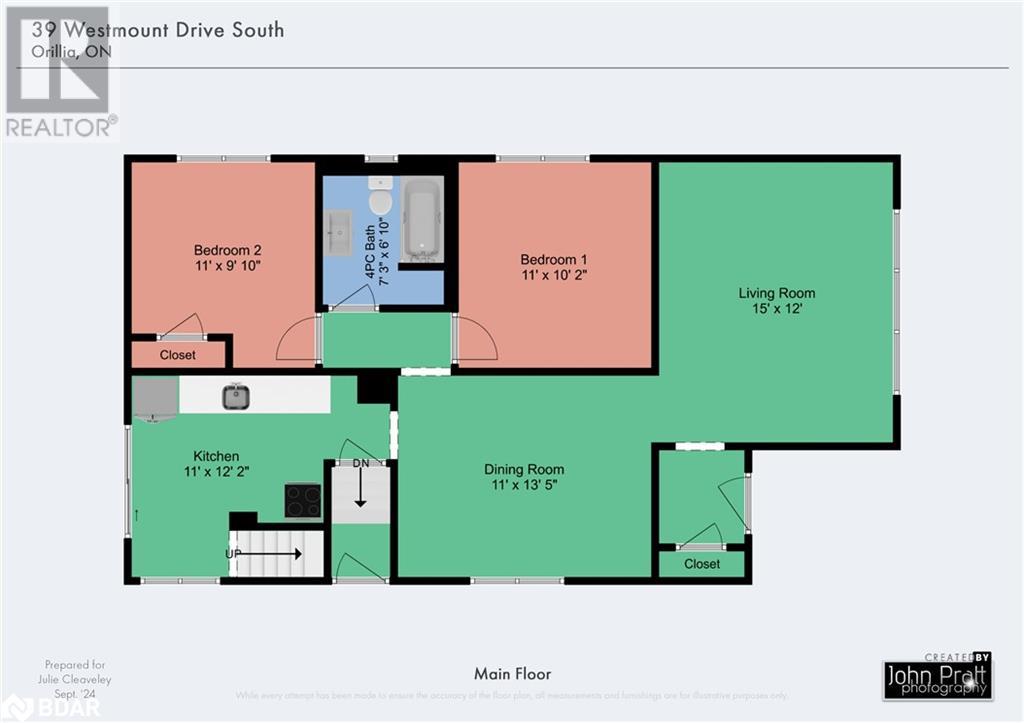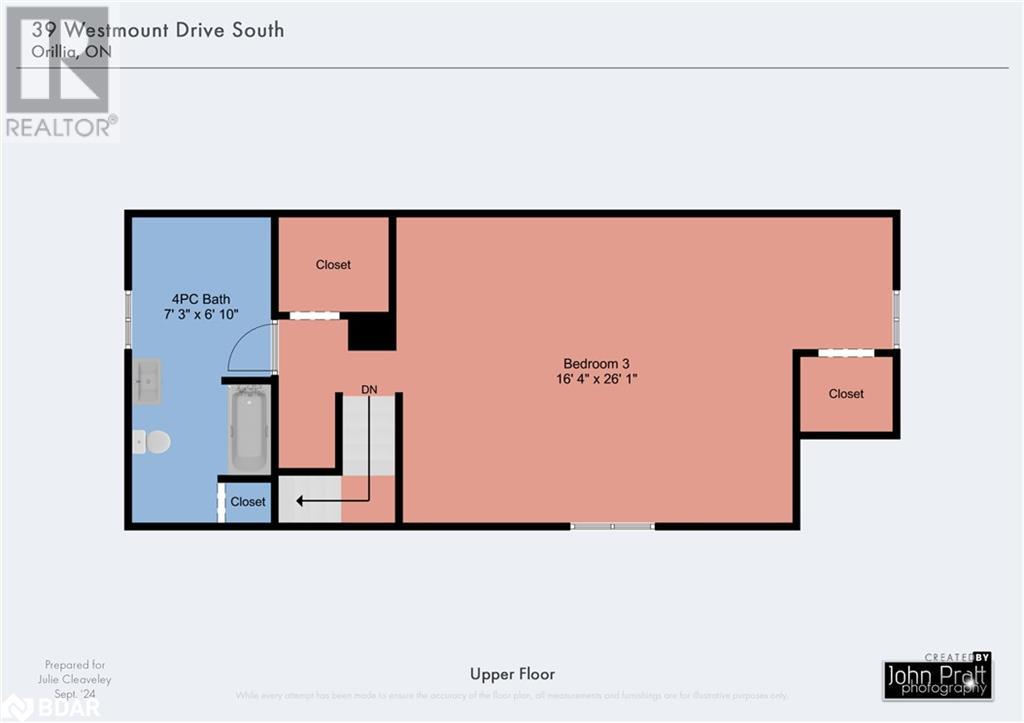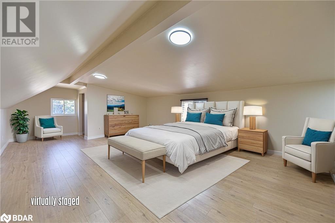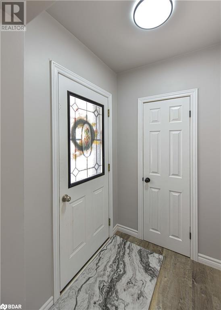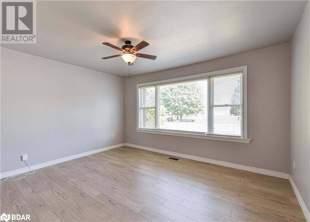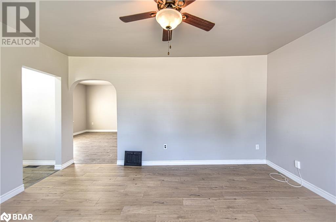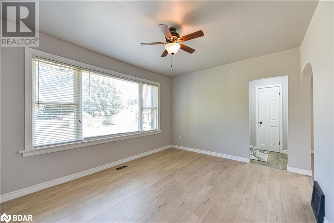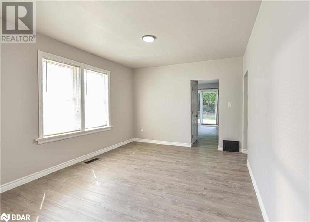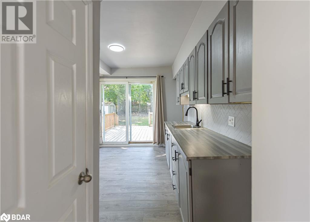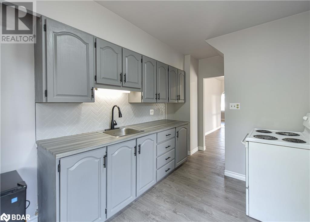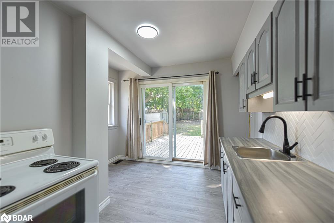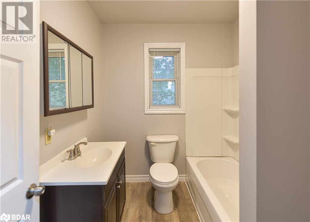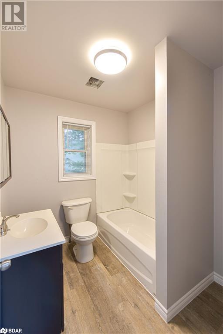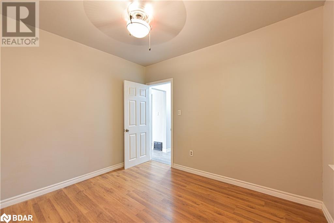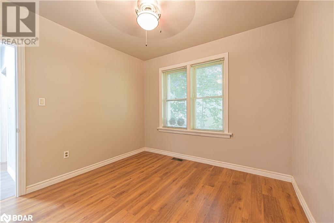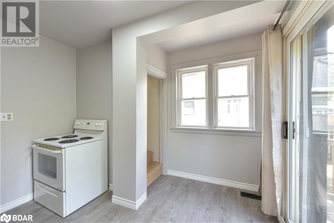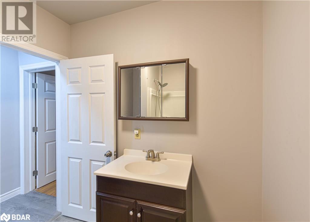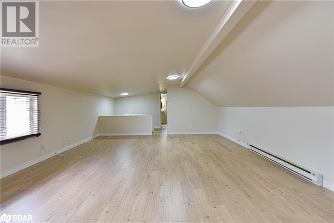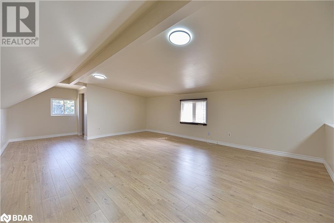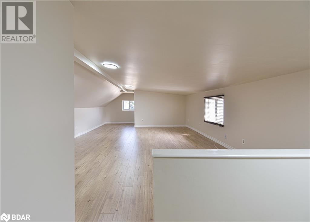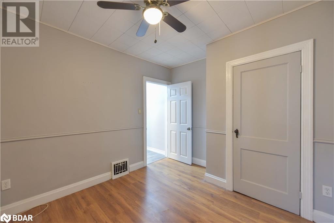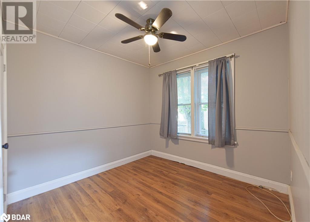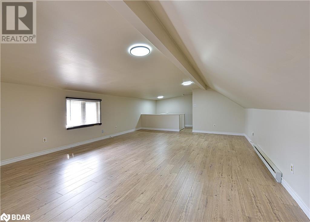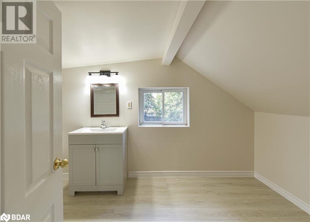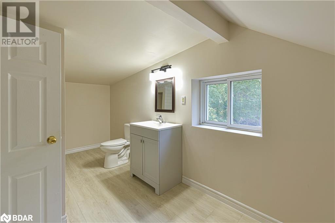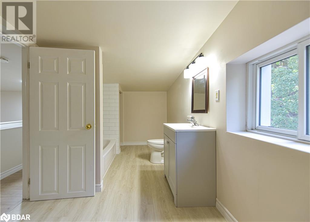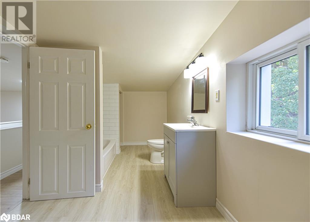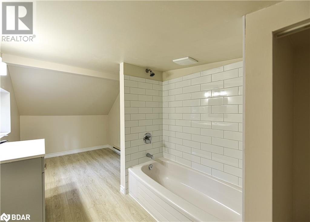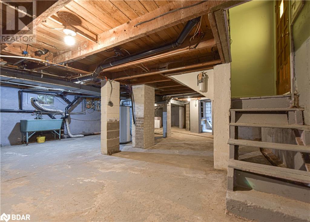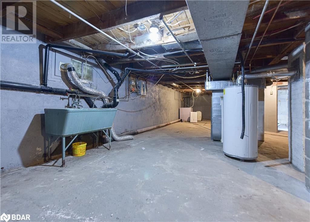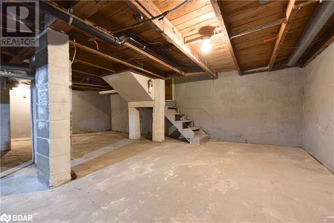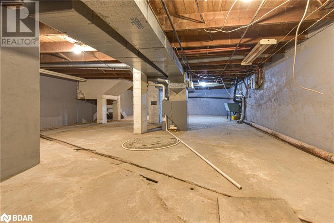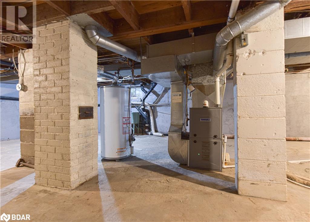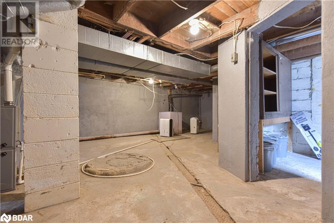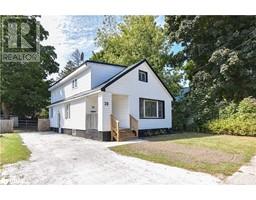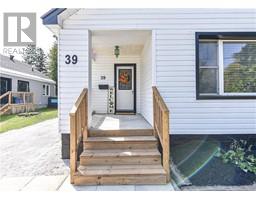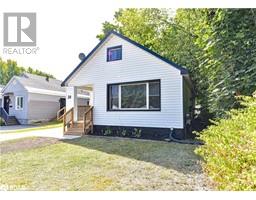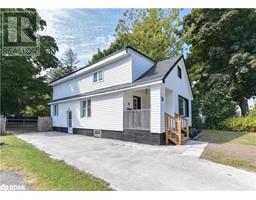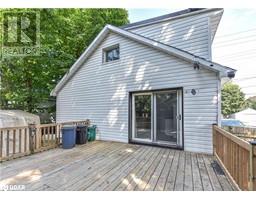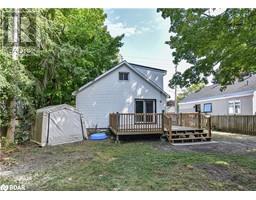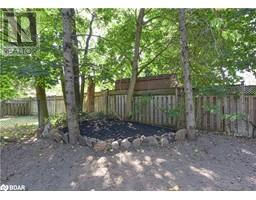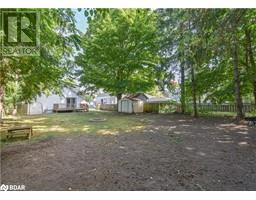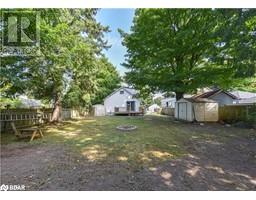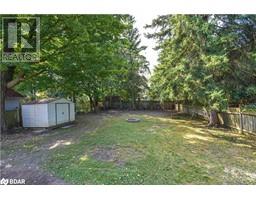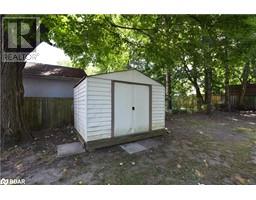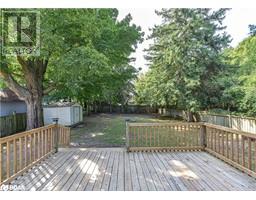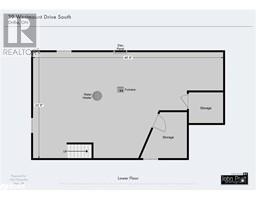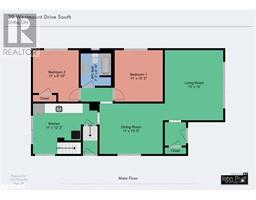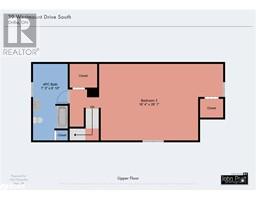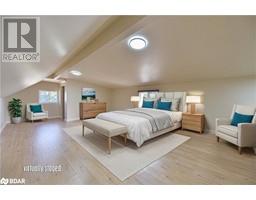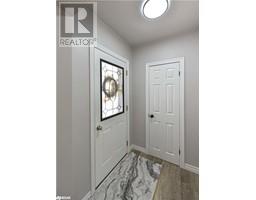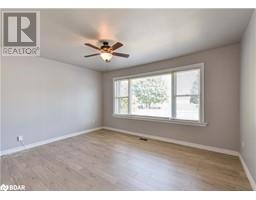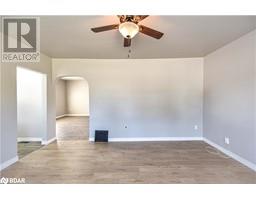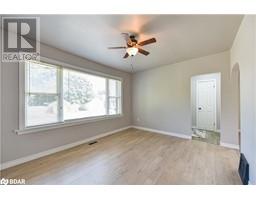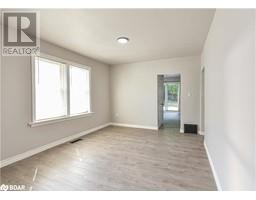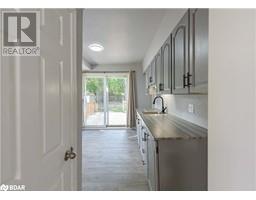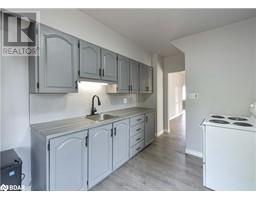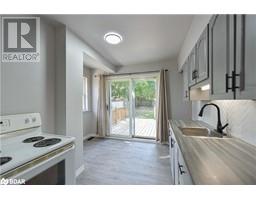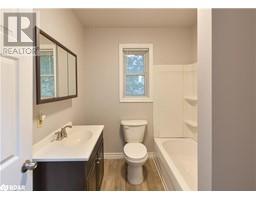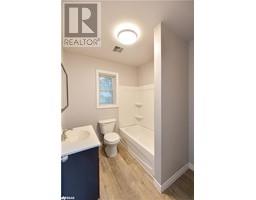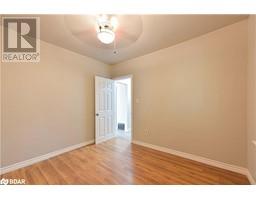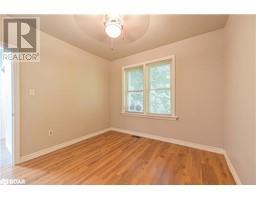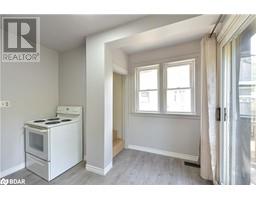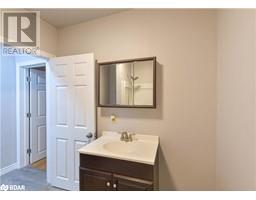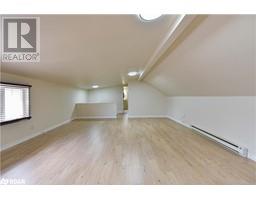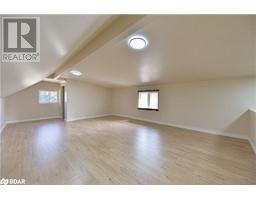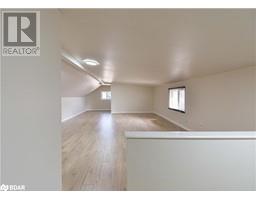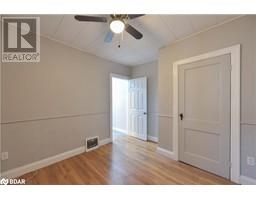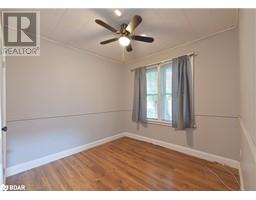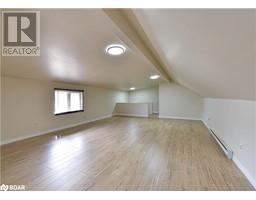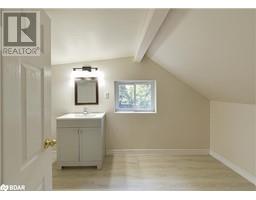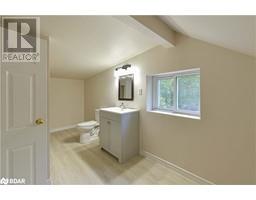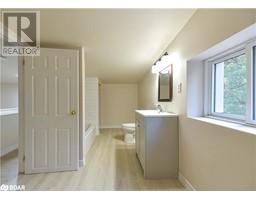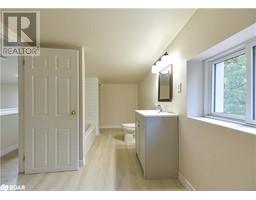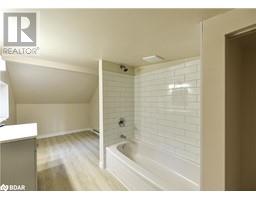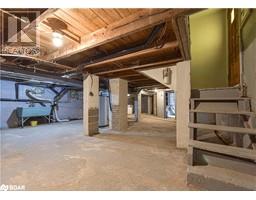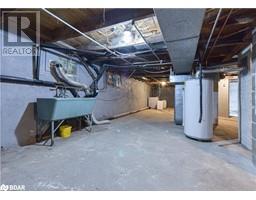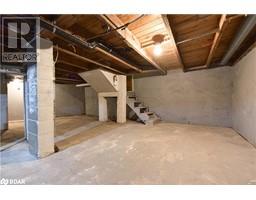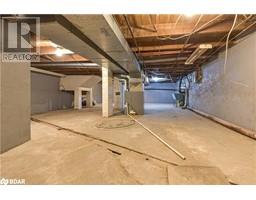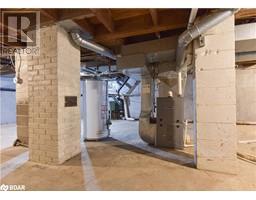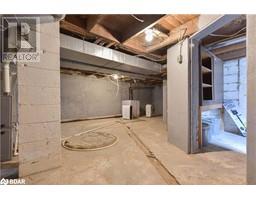39 Westmount Drive S Orillia, Ontario L3V 6C8
$585,000
Have you have been waiting to jump into the housing market for that special house you can all call home? Check out 39 Westmount Dr!!! this home offers over 1700 sq ft of living space, featuring 2 generous sized bedrooms on the main level, 4 pc bathroom, bright living room and dining room, kitchen with sliding doors leading out the deck and fenced yard. Upstairs is a huge primary bedroom with updated 4 pc bath, and lots of closet space. Full basement offers lots of storage space, room for a work shop and laundry area This home has been freshly updated from top to bottom with flooring, painting, new kitchen counter top, some lighting fixtures, master ensuite has been updated, front steps, and back railing. This wonderful family home sits on a 150ft deep lot, located in a family friendly area and within walking distance to schools, shopping and parks (id:26218)
Open House
This property has open houses!
11:00 am
Ends at:1:00 pm
Hosted by Nathanael Wright
Property Details
| MLS® Number | 40650382 |
| Property Type | Single Family |
| Amenities Near By | Hospital, Park, Place Of Worship, Playground, Public Transit, Schools, Shopping |
| Equipment Type | Water Heater |
| Parking Space Total | 3 |
| Rental Equipment Type | Water Heater |
Building
| Bathroom Total | 2 |
| Bedrooms Above Ground | 3 |
| Bedrooms Total | 3 |
| Appliances | Stove |
| Basement Development | Unfinished |
| Basement Type | Full (unfinished) |
| Construction Style Attachment | Detached |
| Cooling Type | None |
| Exterior Finish | Vinyl Siding |
| Fixture | Ceiling Fans |
| Heating Fuel | Natural Gas |
| Heating Type | Forced Air |
| Stories Total | 2 |
| Size Interior | 1745 Sqft |
| Type | House |
| Utility Water | Municipal Water |
Land
| Acreage | No |
| Land Amenities | Hospital, Park, Place Of Worship, Playground, Public Transit, Schools, Shopping |
| Sewer | Municipal Sewage System |
| Size Depth | 150 Ft |
| Size Frontage | 51 Ft |
| Size Total Text | Under 1/2 Acre |
| Zoning Description | R2 |
Rooms
| Level | Type | Length | Width | Dimensions |
|---|---|---|---|---|
| Second Level | 4pc Bathroom | 16'4'' x 7'4'' | ||
| Second Level | Primary Bedroom | 16'4'' x 26'0'' | ||
| Main Level | 4pc Bathroom | 7'3'' x 6'10'' | ||
| Main Level | Bedroom | 11'0'' x 10'2'' | ||
| Main Level | Bedroom | 11'0'' x 9'10'' | ||
| Main Level | Kitchen | 11'0'' x 12'2'' | ||
| Main Level | Dining Room | 11'0'' x 13'5'' | ||
| Main Level | Living Room | 15'0'' x 12'0'' |
https://www.realtor.ca/real-estate/27445668/39-westmount-drive-s-orillia
Interested?
Contact us for more information
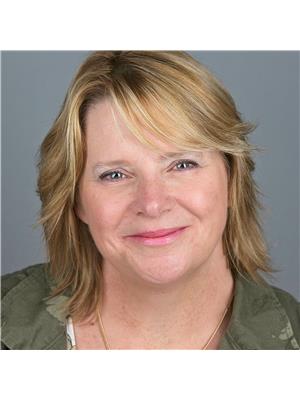
Julie Cleaveley
Broker
(705) 721-9182

355 Bayfield Street, Suite B
Barrie, Ontario L4M 3C3
(705) 721-9111
(705) 721-9182
www.century21.ca/bjrothrealty/


